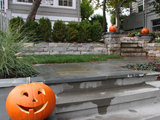This House Makes Extensive Use Of Granite Throughout Its Design
b.e architecture have recently completed a new three-storey house in Melbourne, Australia, that features 260 tons of granite which make up the building’s skin. The granite on the exterior of the house has a split-faced finish that allows the home to have a textured when viewed from the outside. Working together with builders and stone […]




