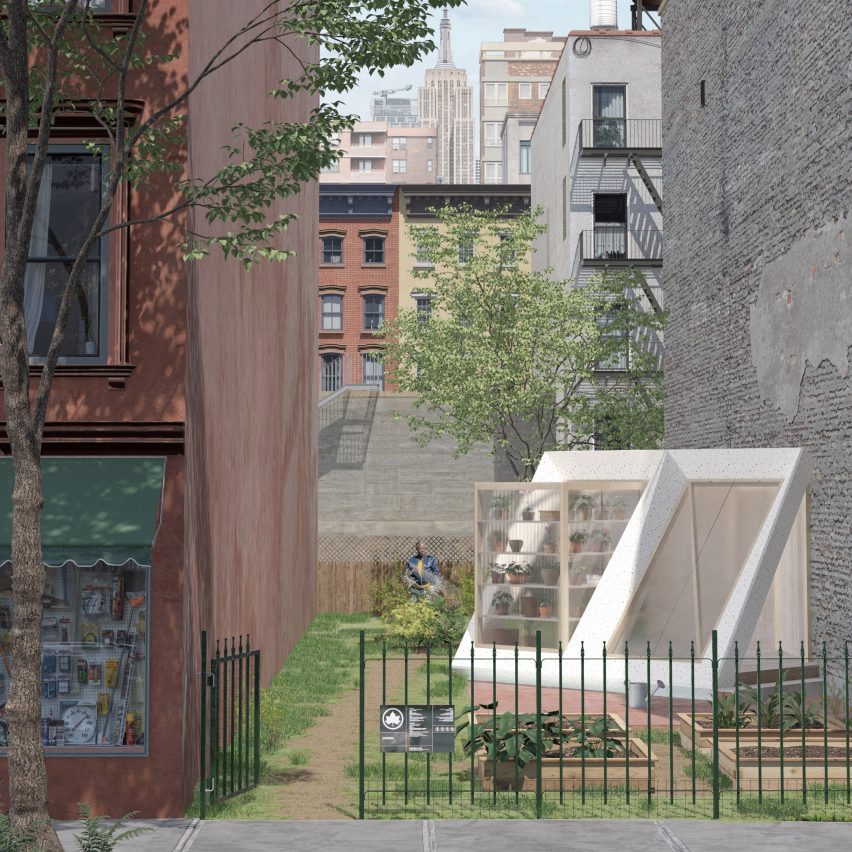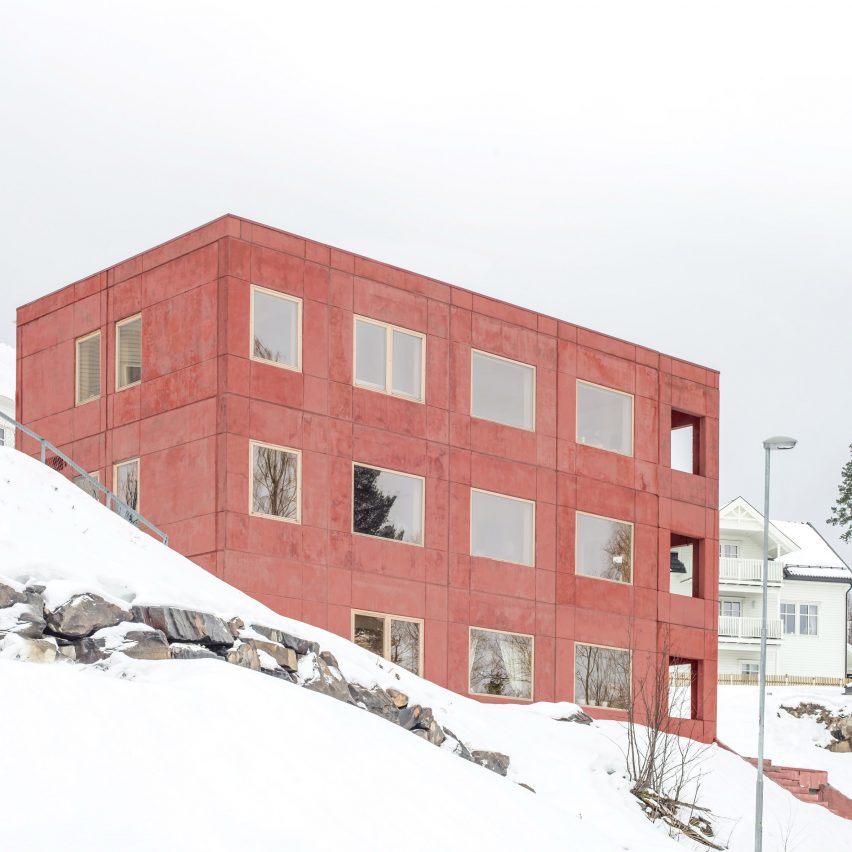
Wicker Pavilion / DJA
The Wicker Pavilion is designed combining contemporary architecture and traditional craftsmanship. It offers a place for relaxation and meditation in the heart of Jardins de l’Europe in Annecy, France. The pavilion blends in with the surrounding landscape and forms a shaded space for park visitors to shelter from the hot summer sun. Pavilion offers beautiful views to the surrounding nature, thus creating a communion between the sheltered space and the exterior. Filtered daylight through pavilion creates dynamic shadow patterns on the grass.


