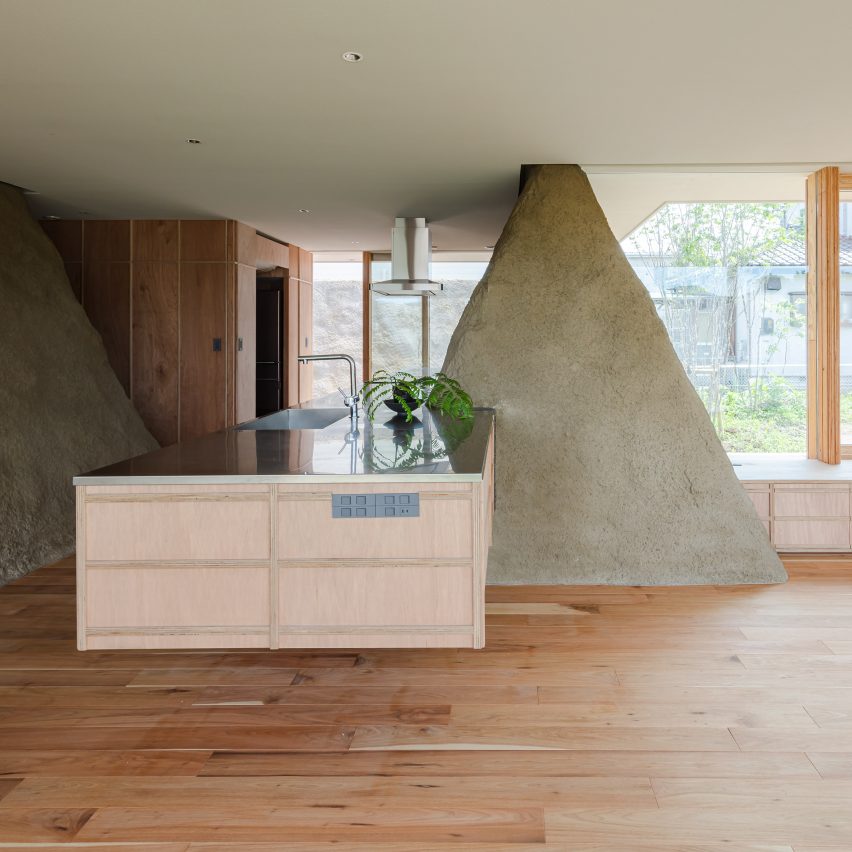
Before and After: 3 Kitchens With a Great Eat-In Space (9 photos)
Eat-in spaces in the kitchen can be marvelous hubs. Families can gather for meals with a cozy ambiance, kids can do their homework, friends can come over for tea and homeowners can work on household paperwork. These three projects show how designers c…

