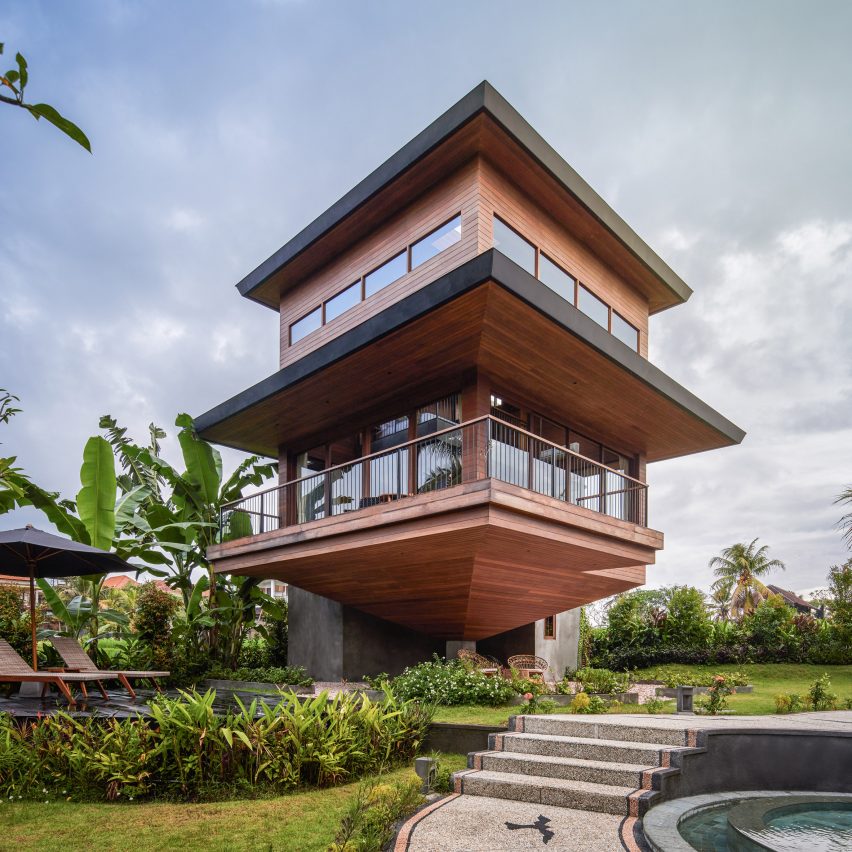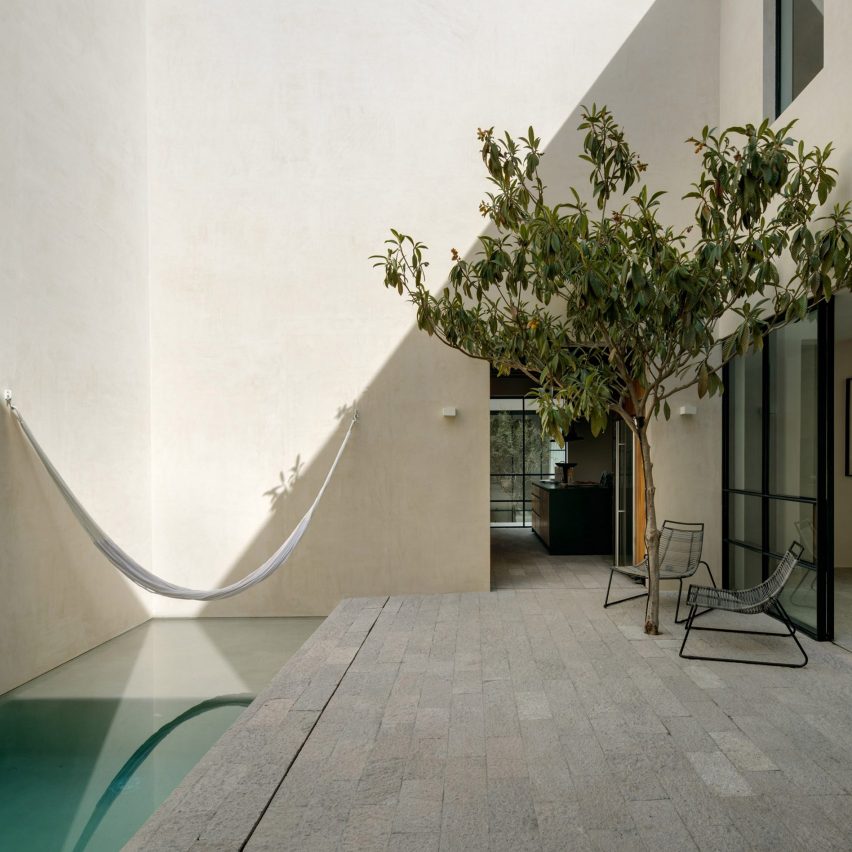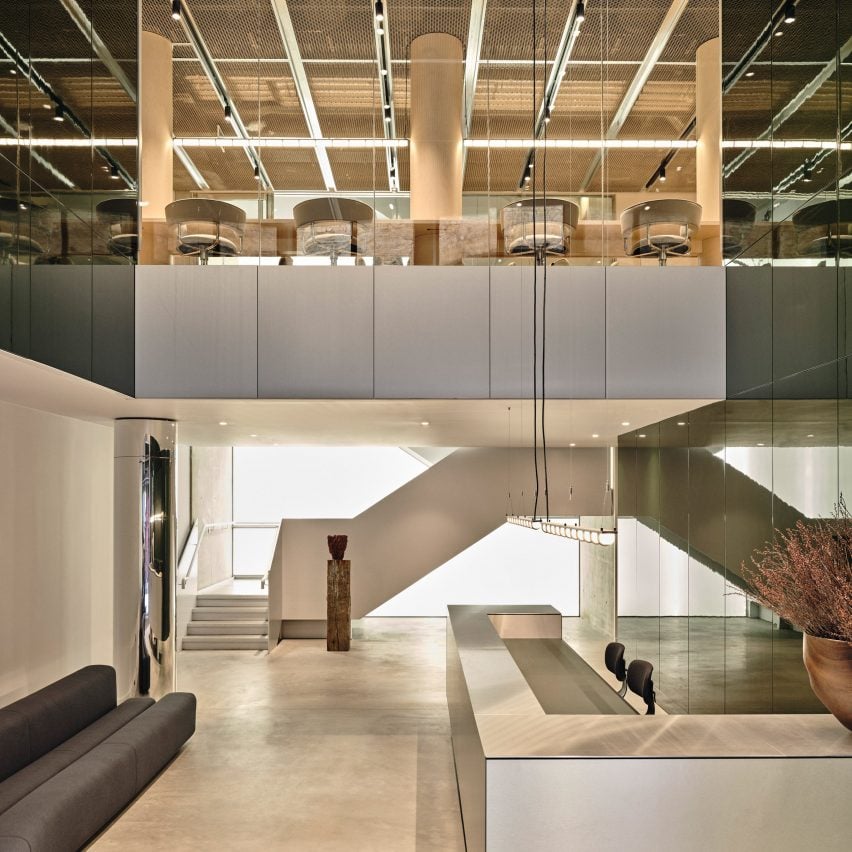
12 Creative Kitchen Island and Peninsula Seating Ideas (12 photos)
Your kitchen island or peninsula seating should suit your family’s needs and fit your kitchen’s style. But there’s no rule that says the seats have to look just like your neighbors’ — or even like each other. Pull up a bar stool or bench and check out…



