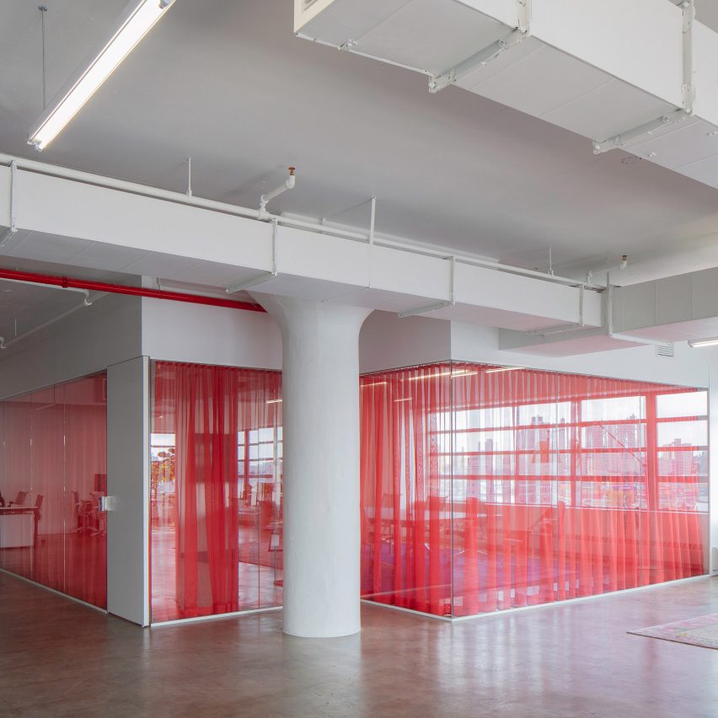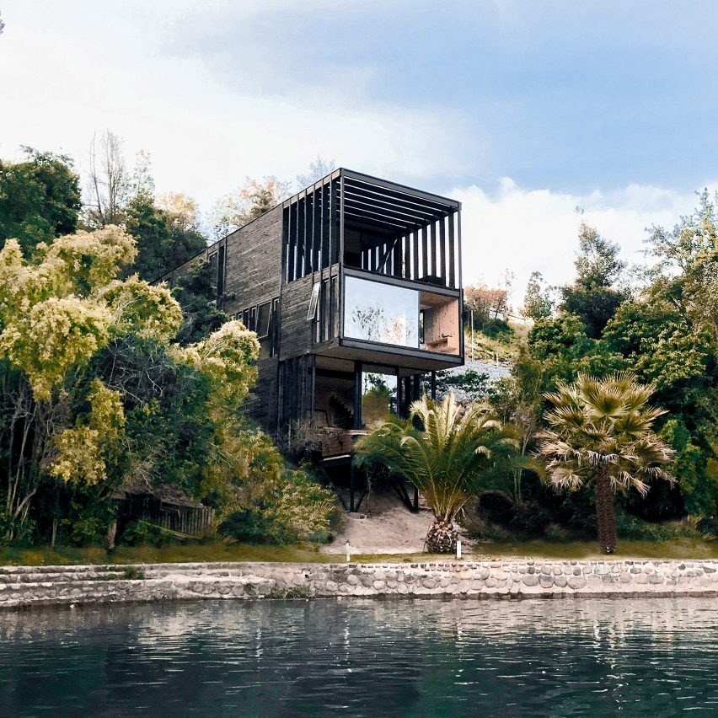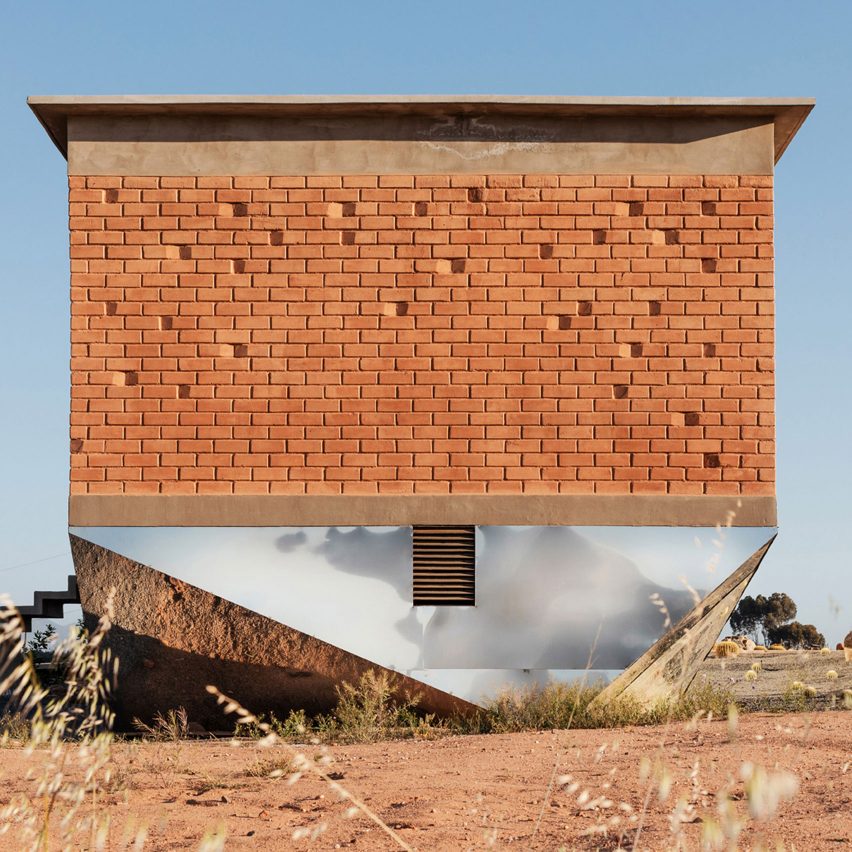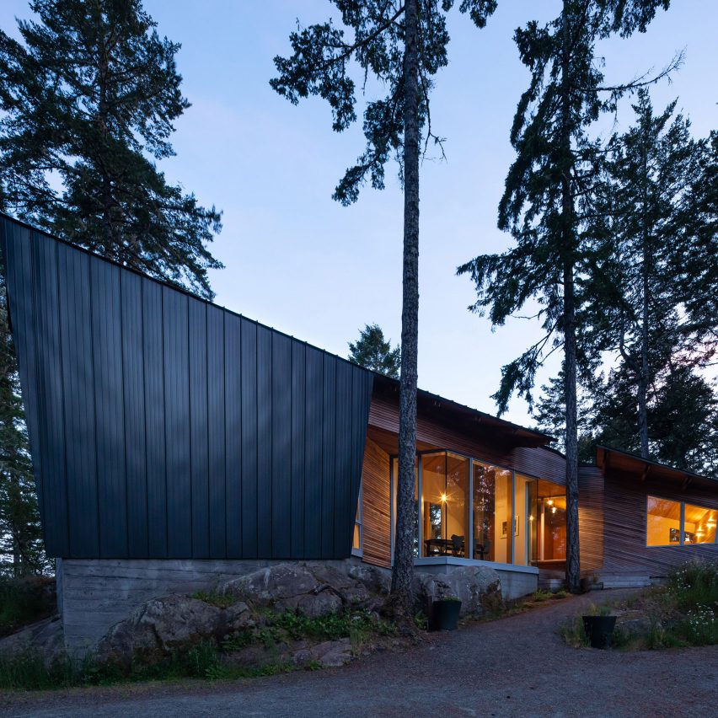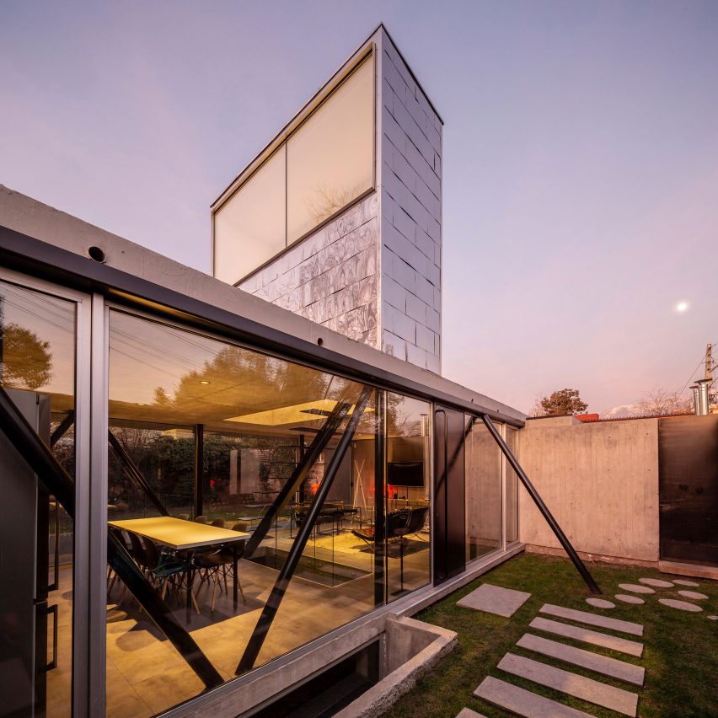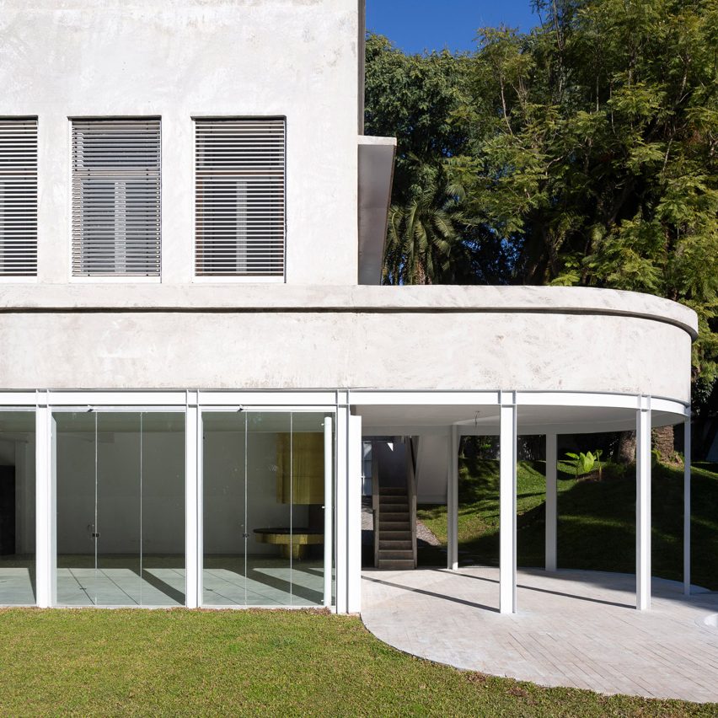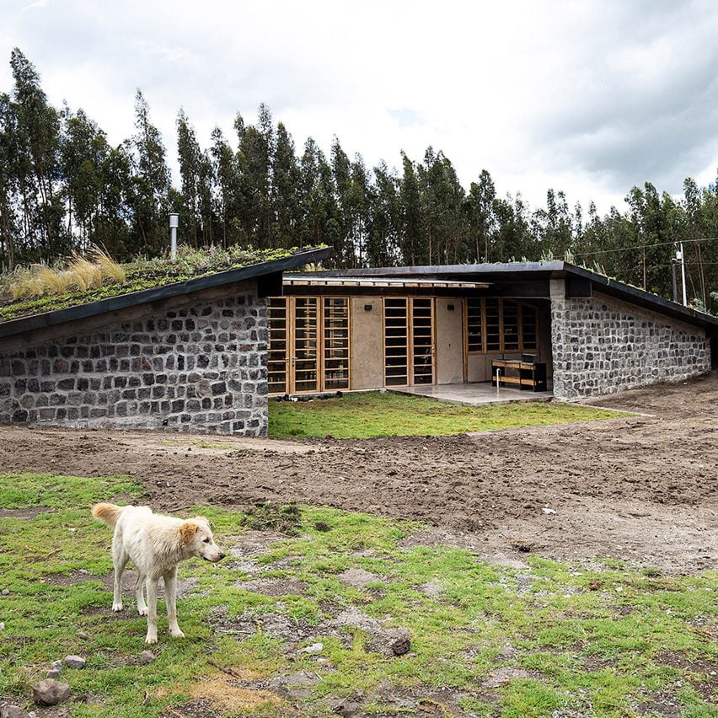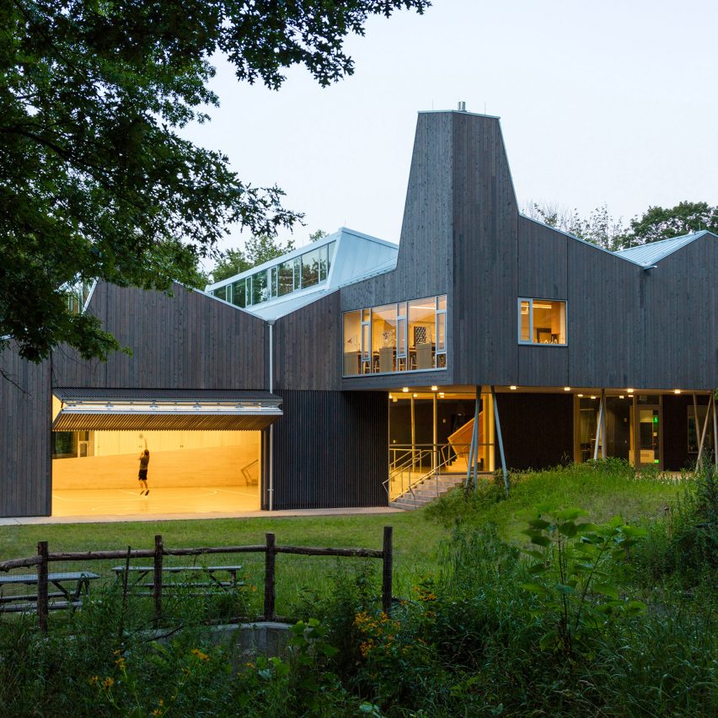
Nautilus by Arlo reopens within revamped 1950s hotel in Miami
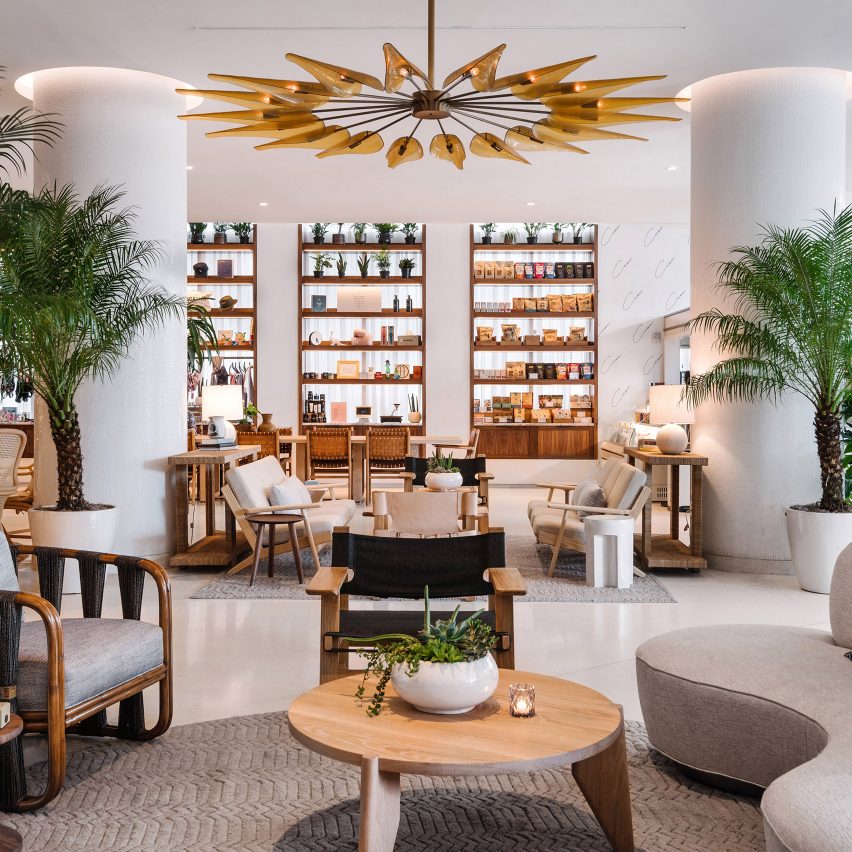
Arlo Hotels has renovated Miami Beach’s historic Nautilus Hotel to maintain its mid-century aesthetic, and include a co-working space and a barber shop. Originally opened in the 1950s, the Nautilus Hotel was designed by Morris Lapidus, a prolific architect behind several hotel properties that line the shores of South Beach, Miami. Today, the area is
The post Nautilus by Arlo reopens within revamped 1950s hotel in Miami appeared first on Dezeen.

