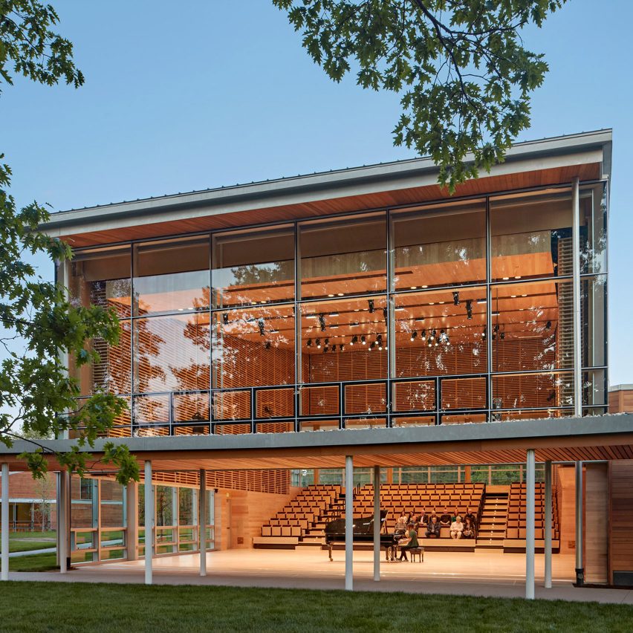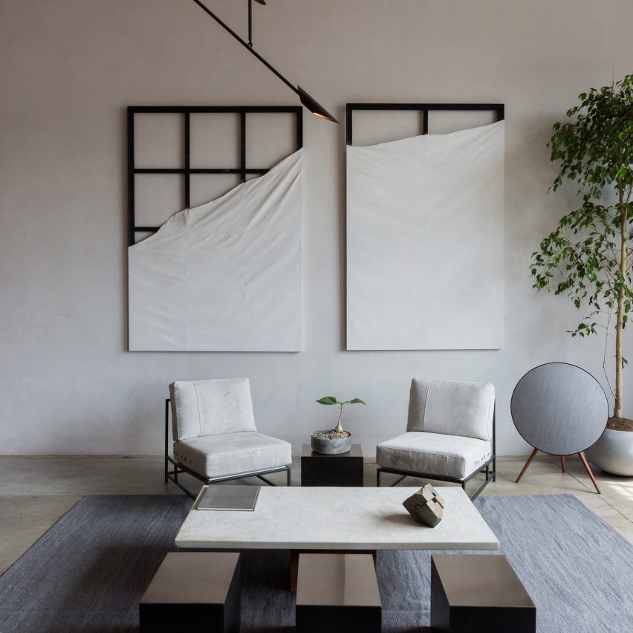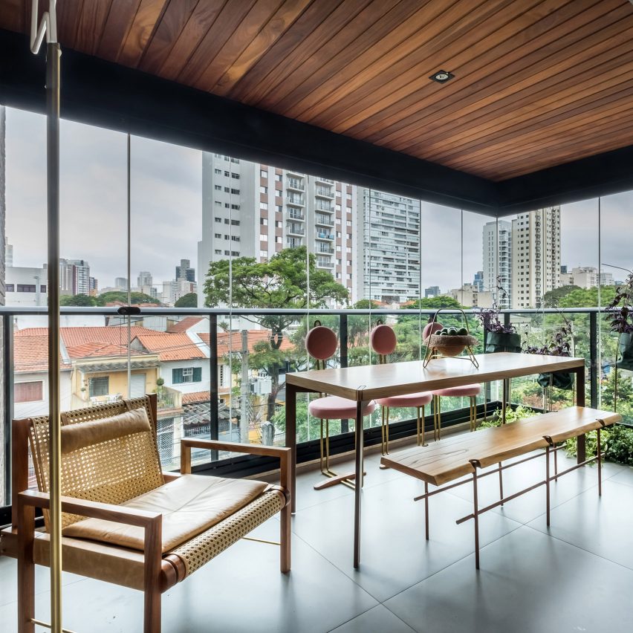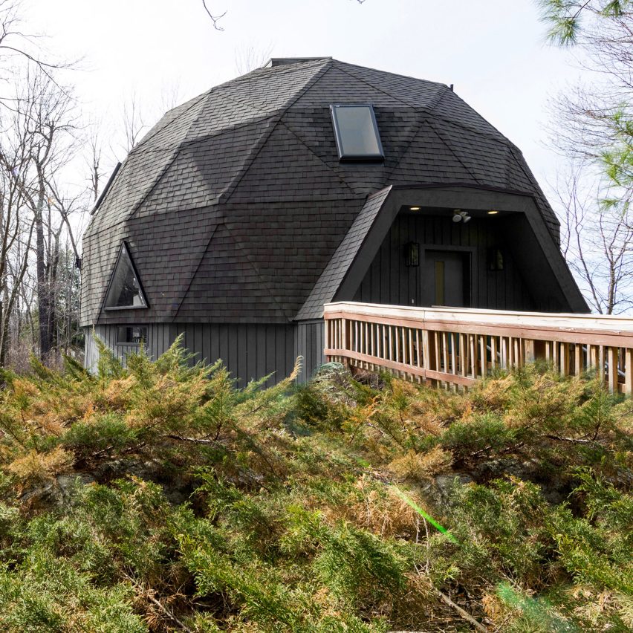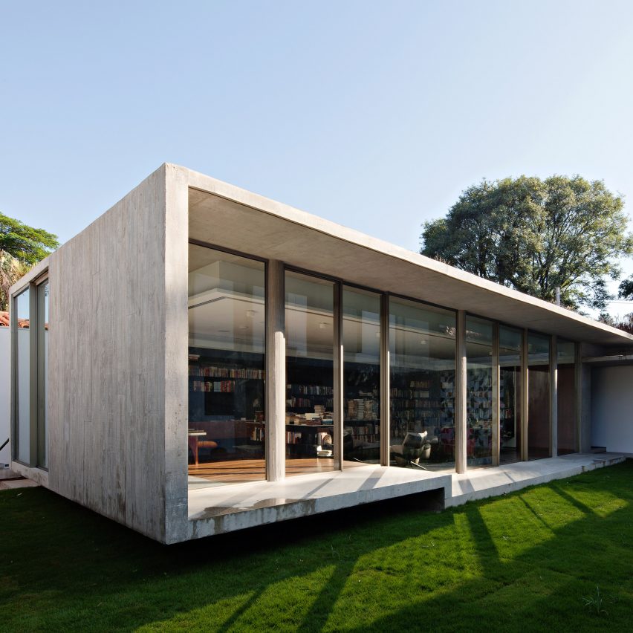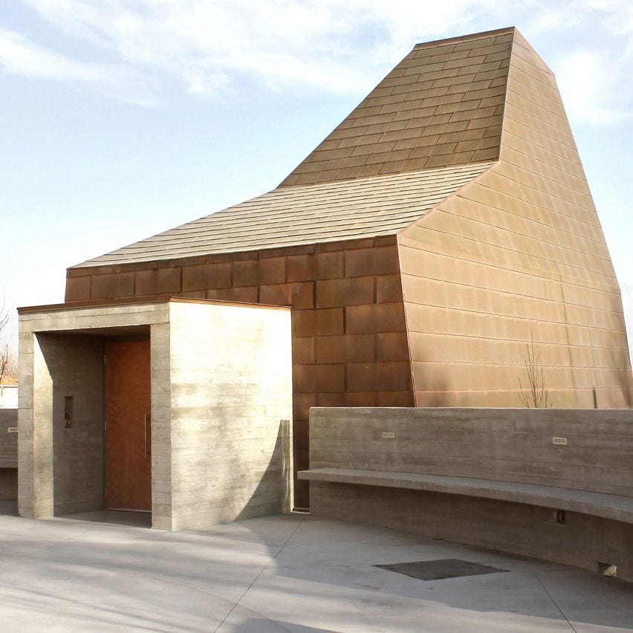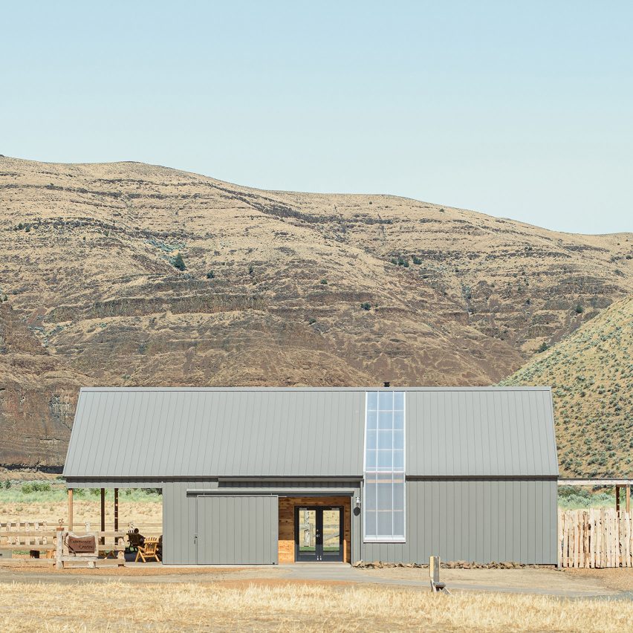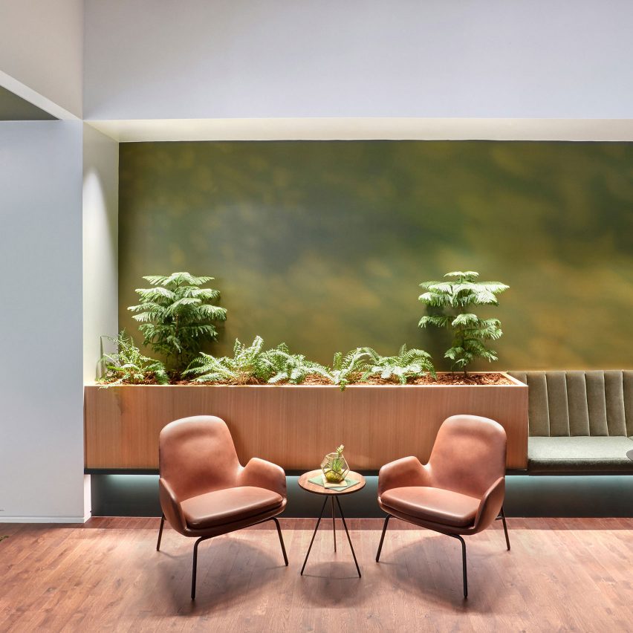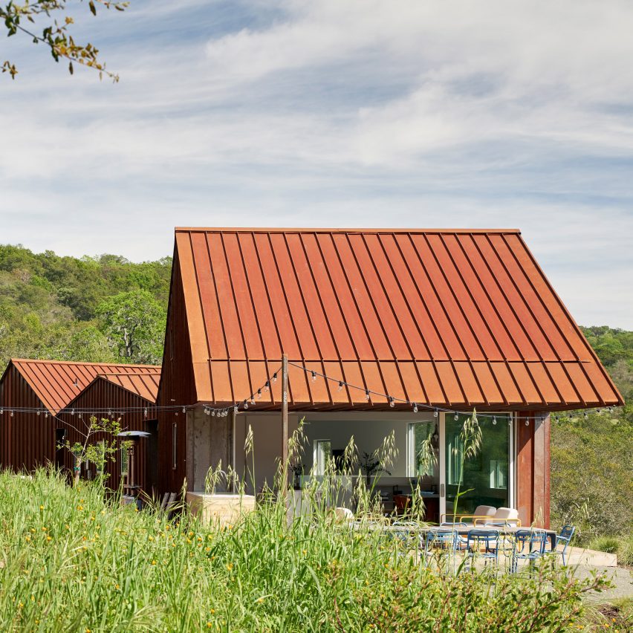
Bam! Arquitectura creates grassy roofs for Casa DaB in Argentina
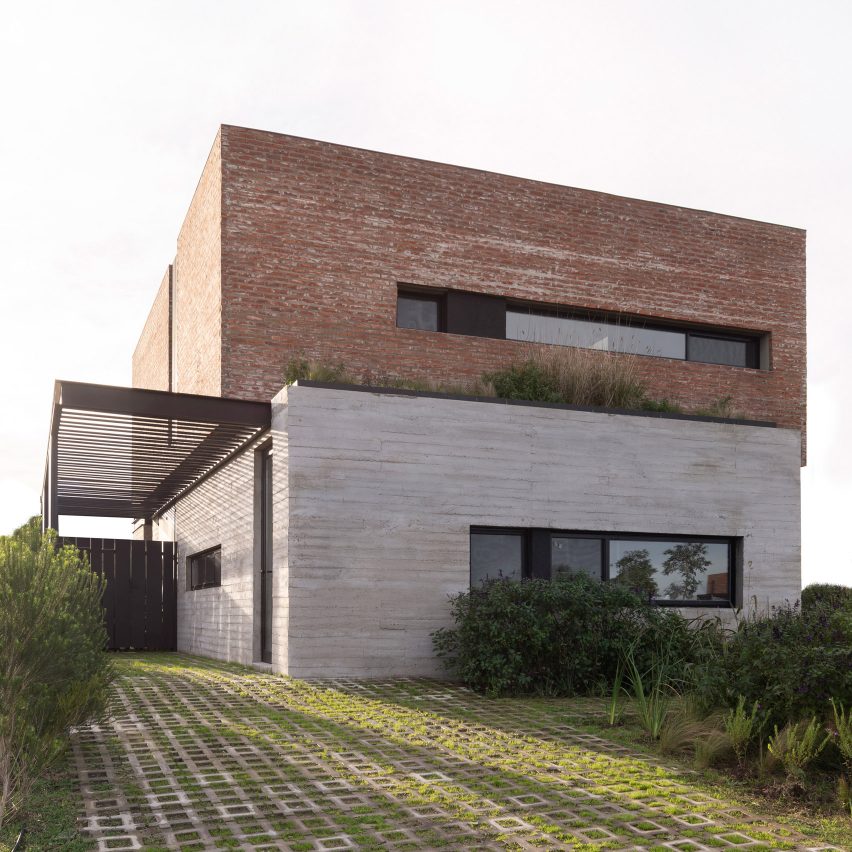
Bam! Arquitectura has completed a two-storey dwelling on the outskirts of Buenos Aires that consists of concrete and brick walls, along with upper-level setbacks covered in native plants. Designed for a family, the DaB House is located in a green, open area on the edge of Argentina’s capital city. Local studio Bam! Arquitectura set out
The post Bam! Arquitectura creates grassy roofs for Casa DaB in Argentina appeared first on Dezeen.

