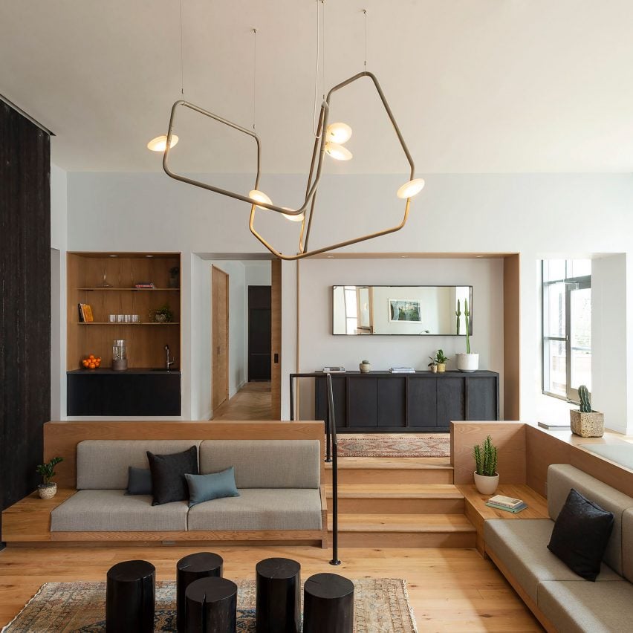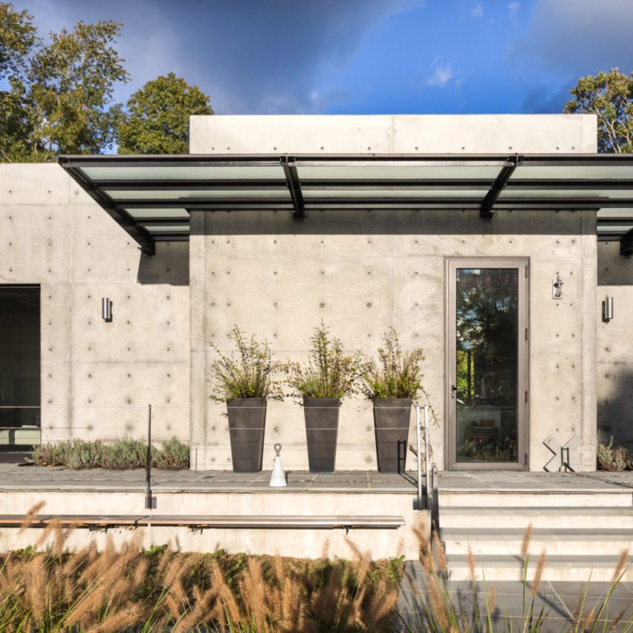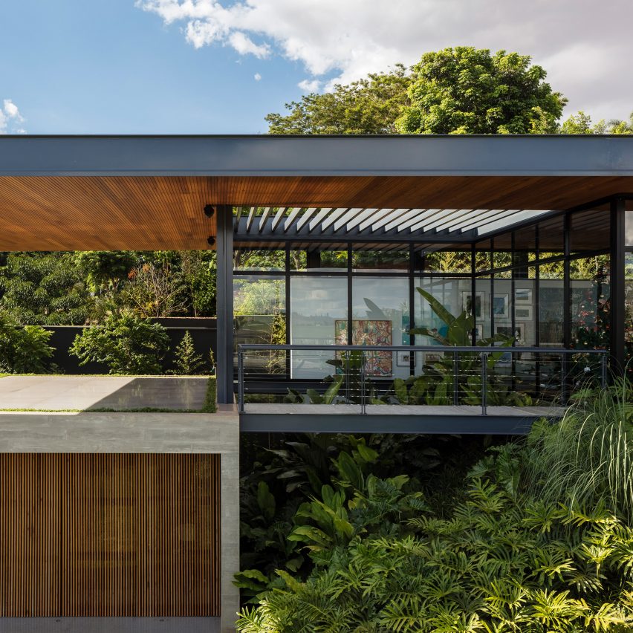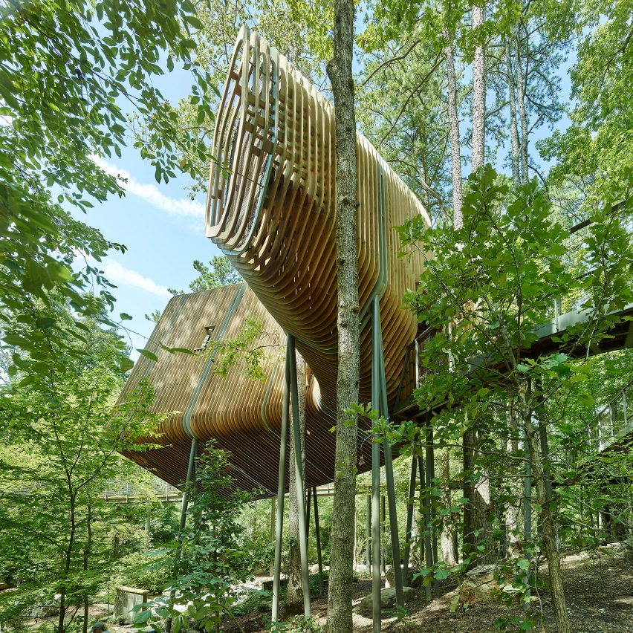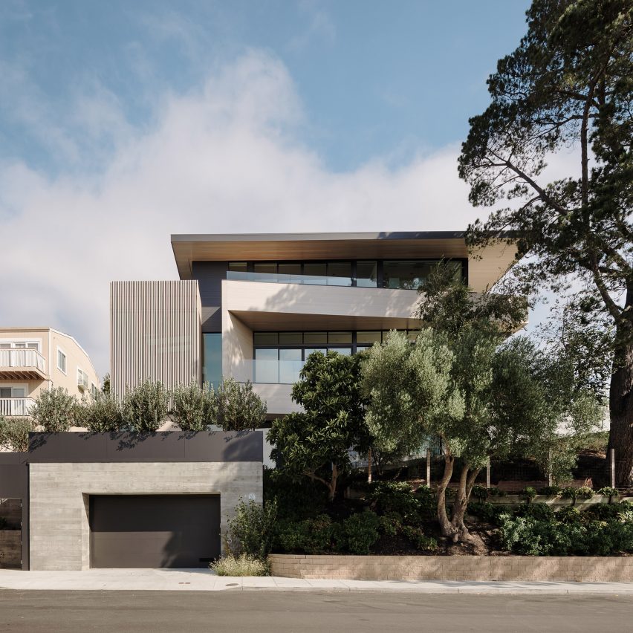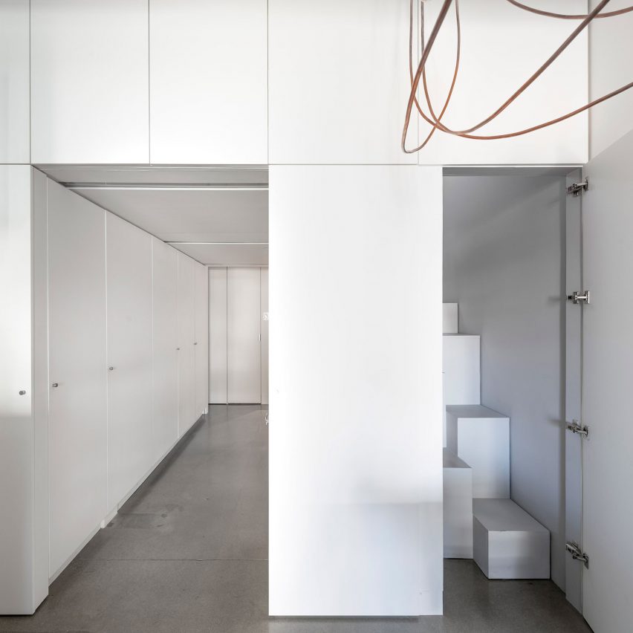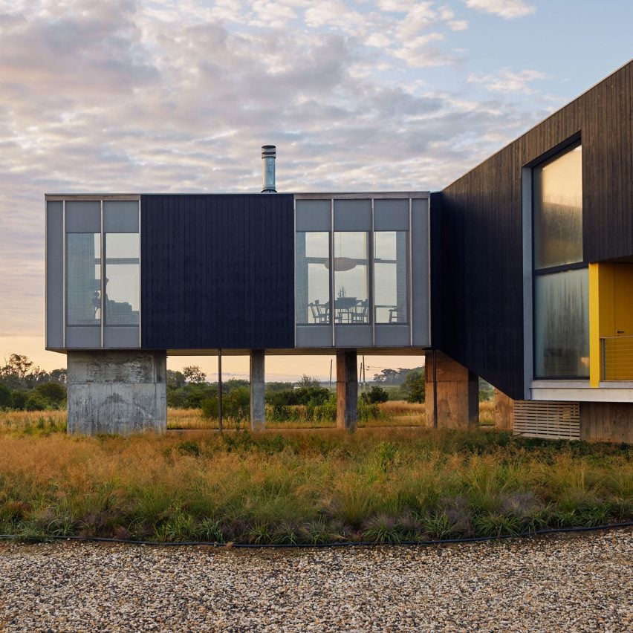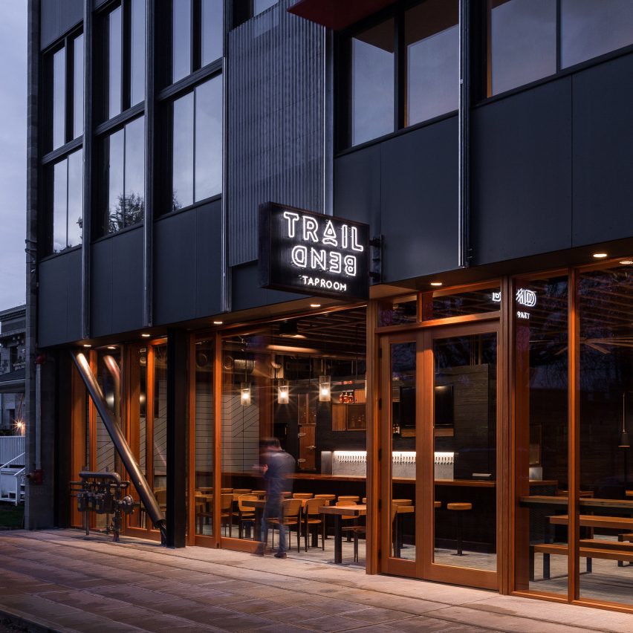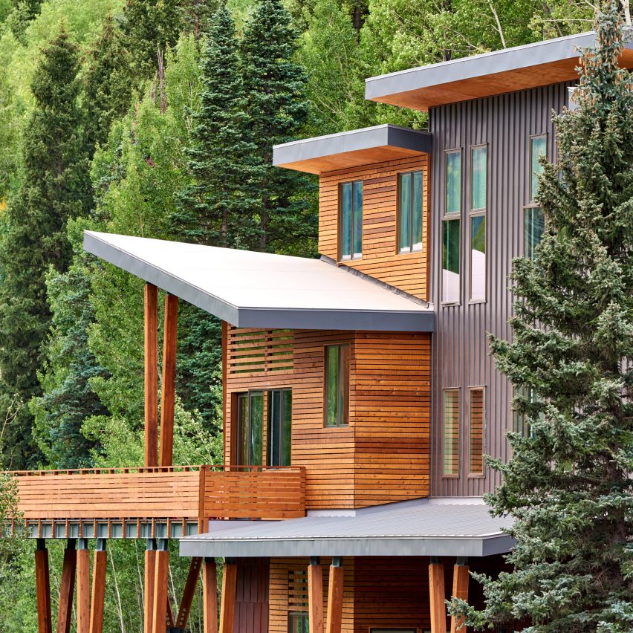ODA’s The Rheingold in Brooklyn features colourful window frames and “cascading terraces”
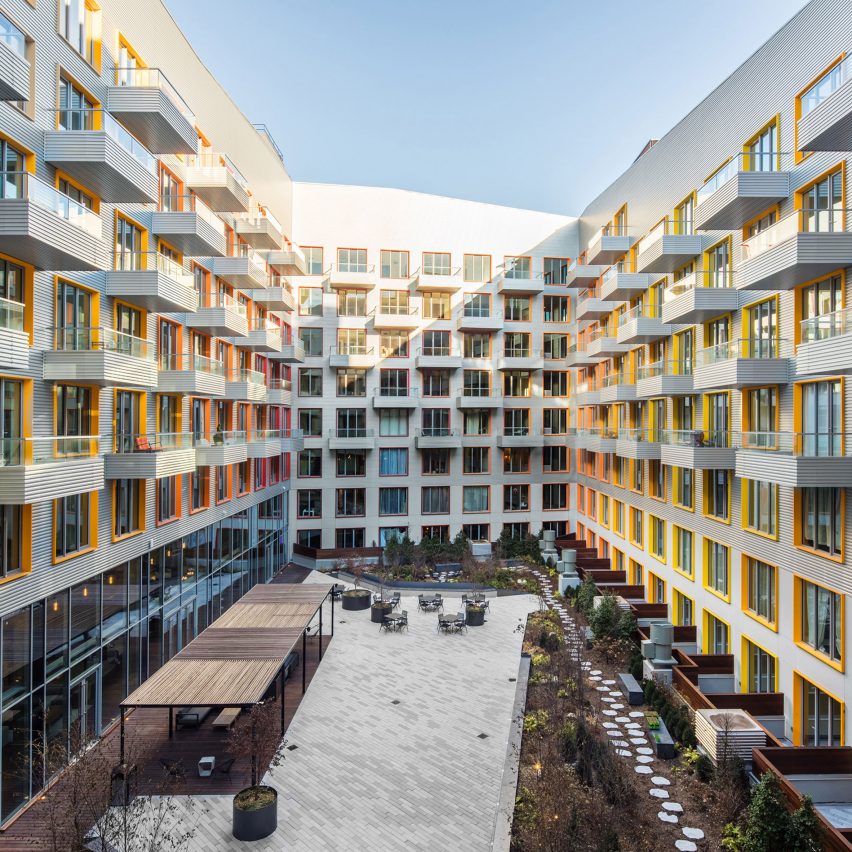
American firm ODA has designed a massive apartment building in Brooklyn that comprises stepped blocks, protruding balconies and a sloping roofline that evokes a mountain silhouette. The Rheingold housing complex occupies a full city block in the neighbourhood of Bushwick. Measuring 488,951 square feet (45,425 square metres), the large structure was built on the site of
The post ODA’s The Rheingold in Brooklyn features colourful window frames and “cascading terraces” appeared first on Dezeen.

