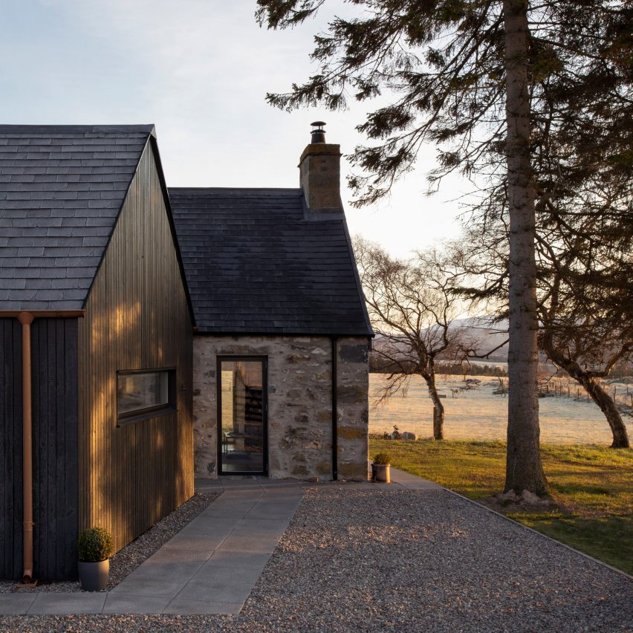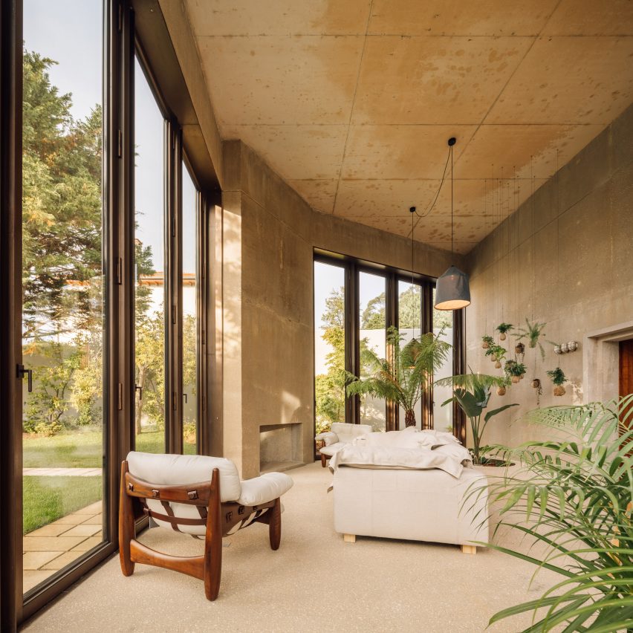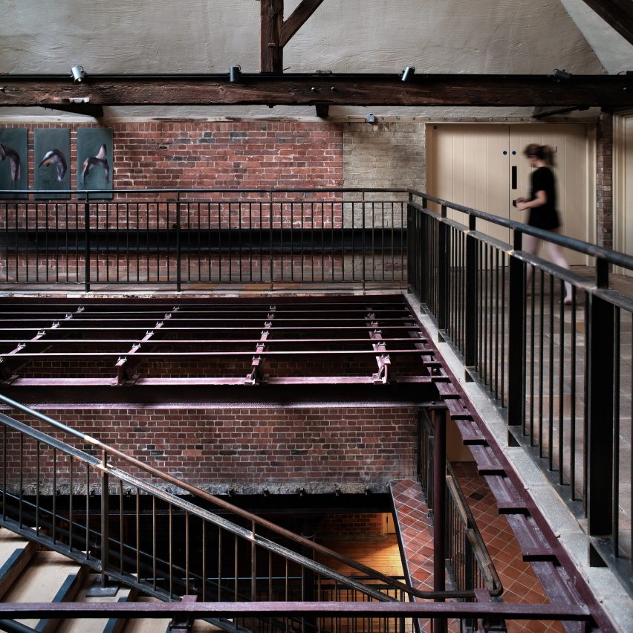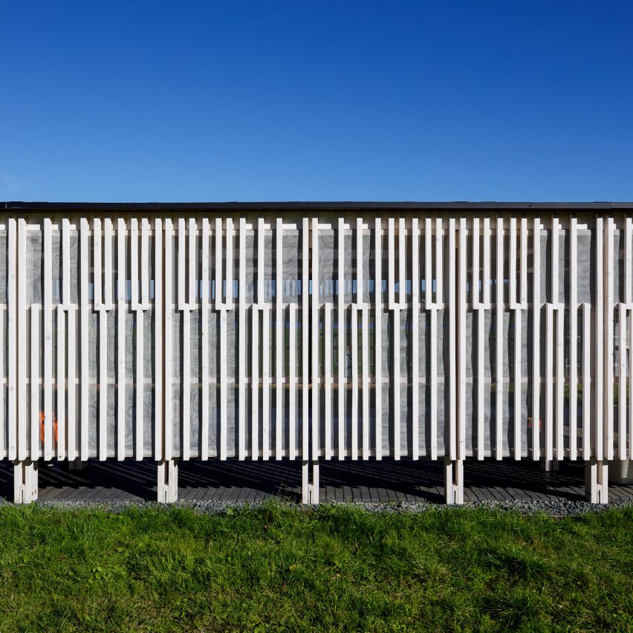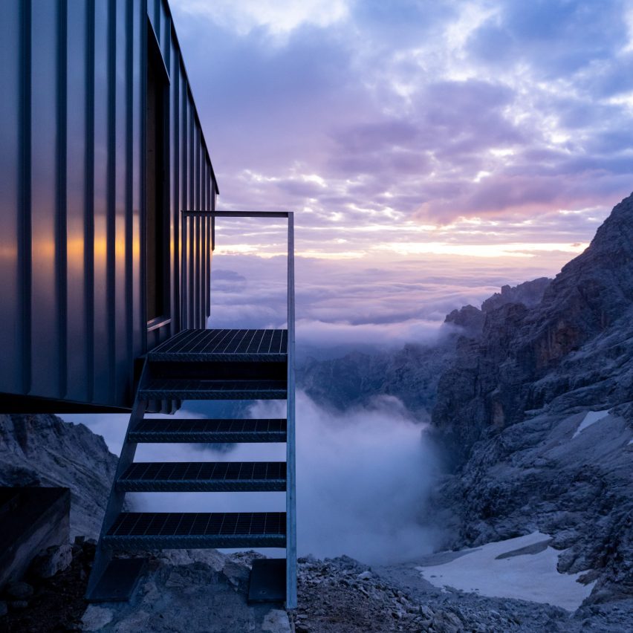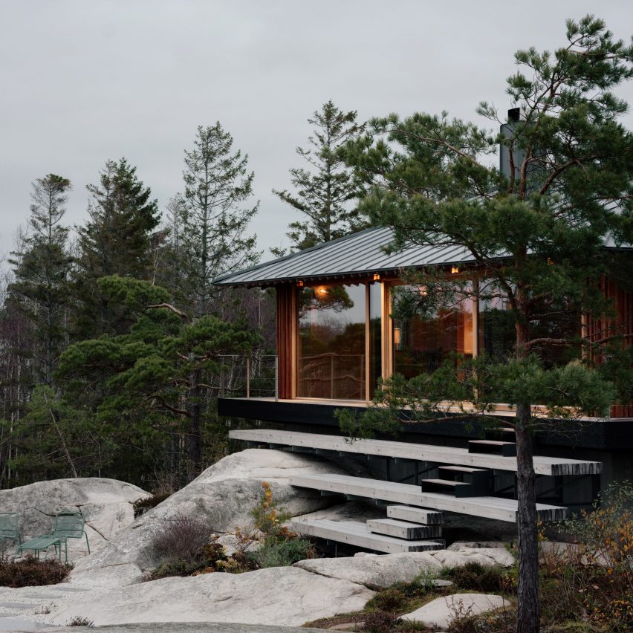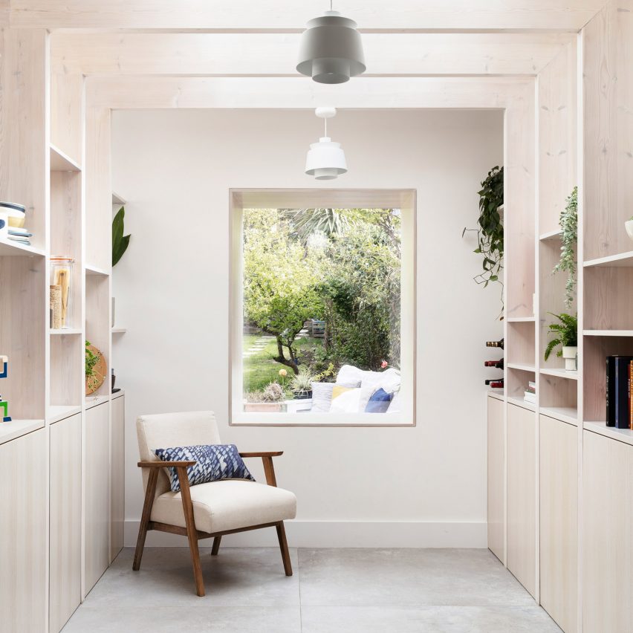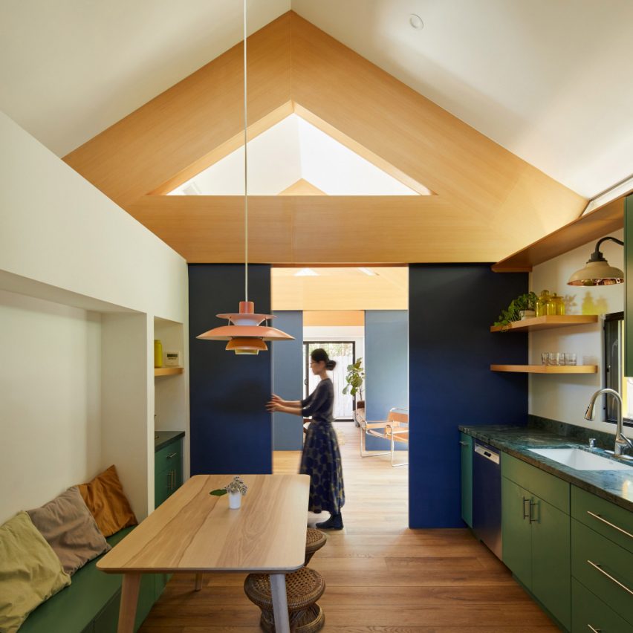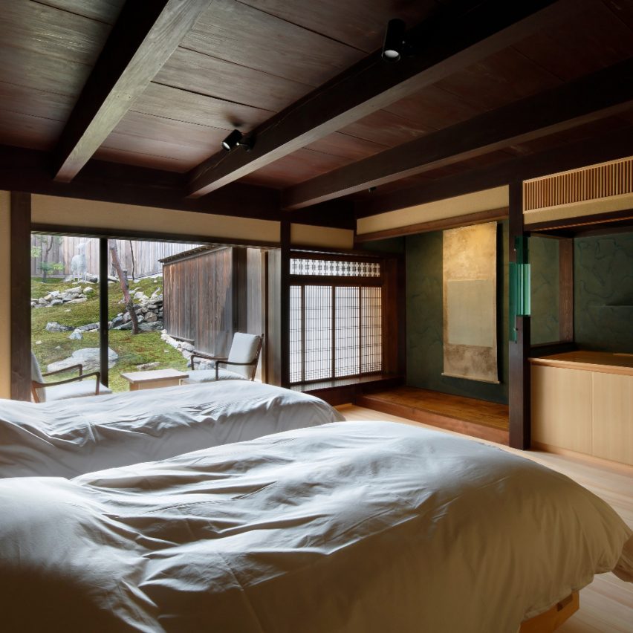
Promontorio references walled fortresses for holiday home in Portugal
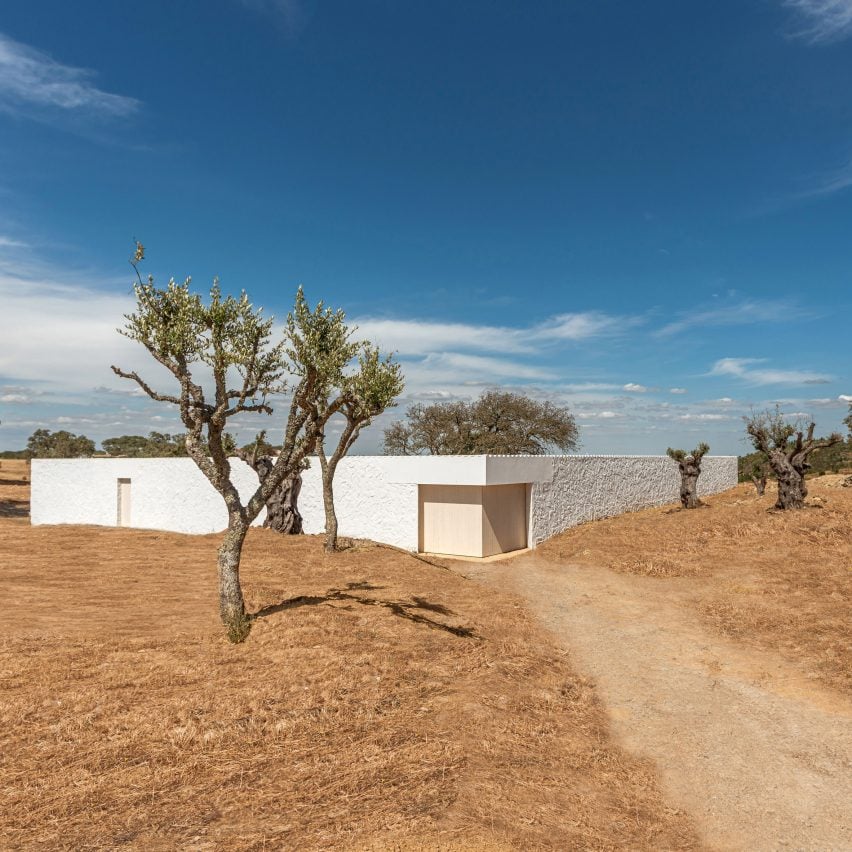
The whitewashed stone wall that surrounds this holiday home in southern Portugal draws on the region’s historic walled fortifications known as alcáçova, to create a feeling of refuge and shelter. Designed by Promontorio in collaboration with architect João Cravo, Casa da Volta or “Home of Return” is dug into a slope on an isolated and
The post Promontorio references walled fortresses for holiday home in Portugal appeared first on Dezeen.

