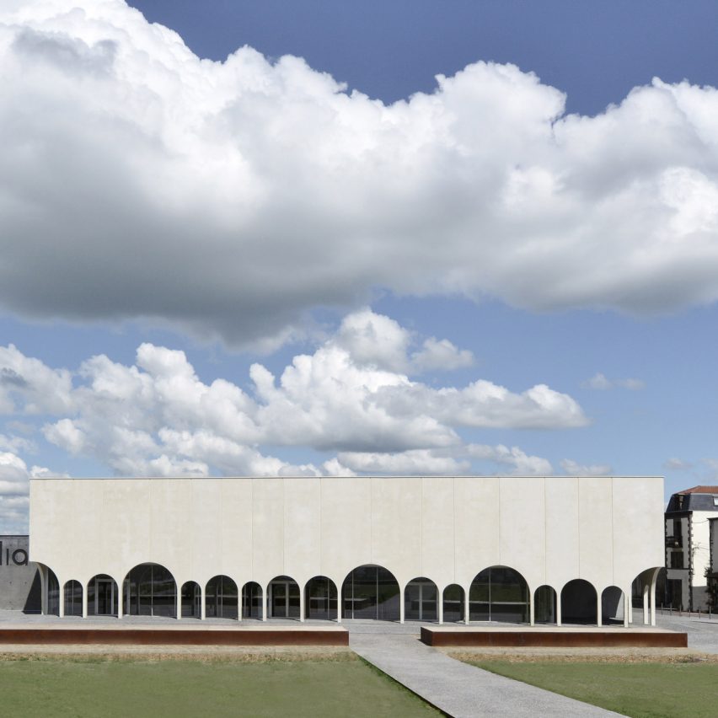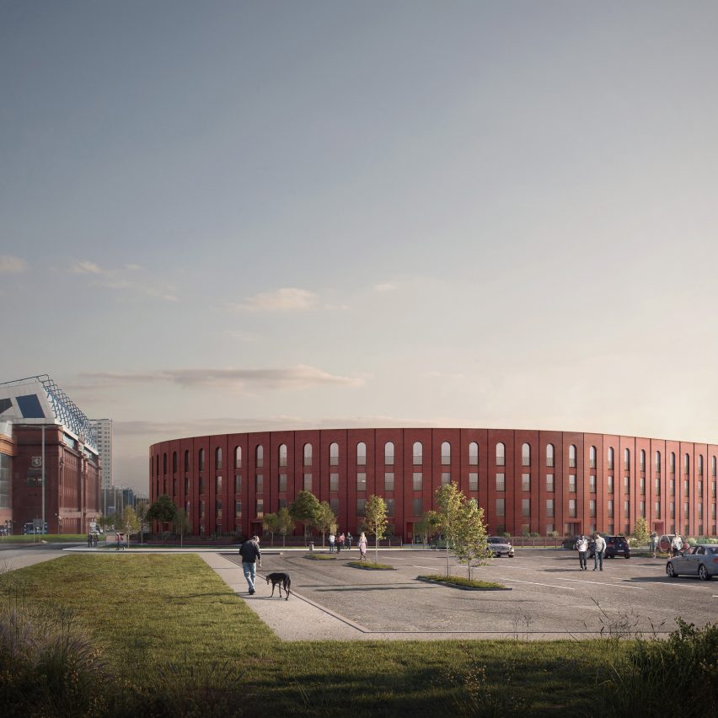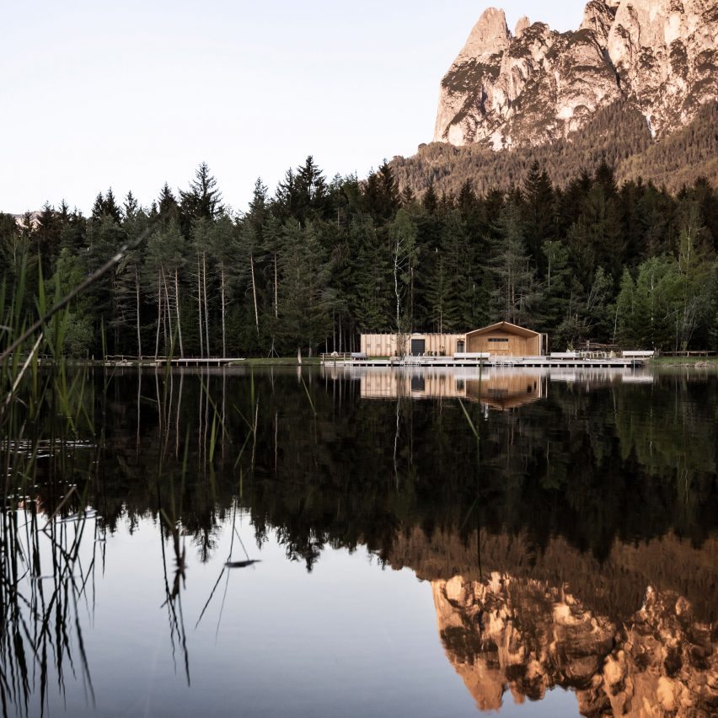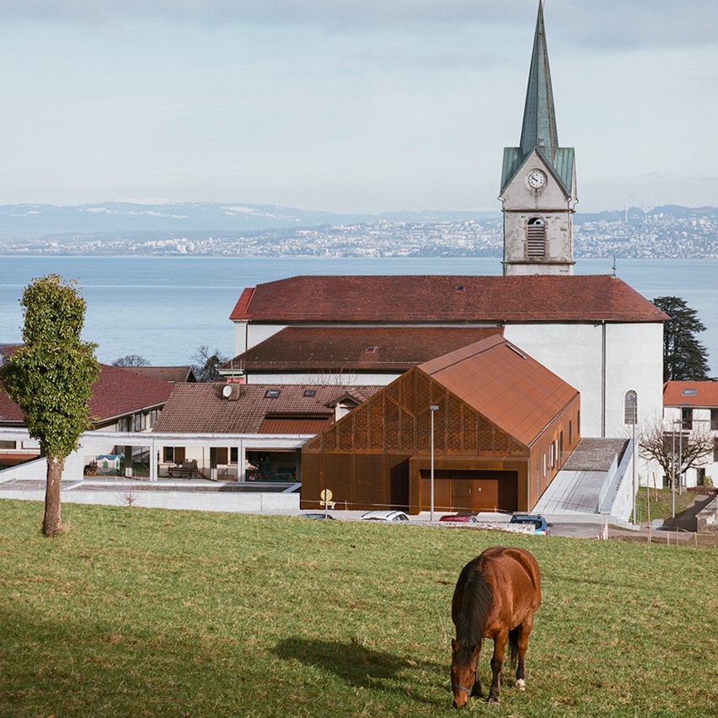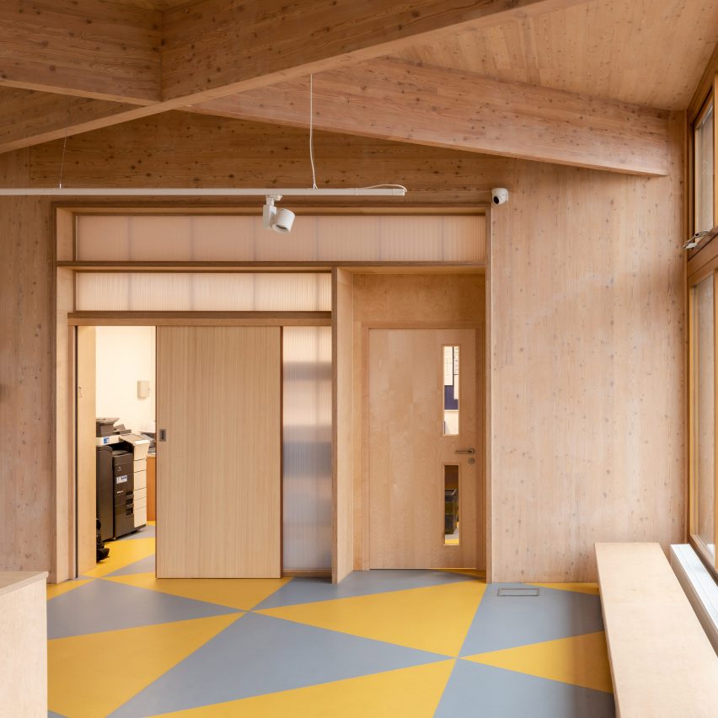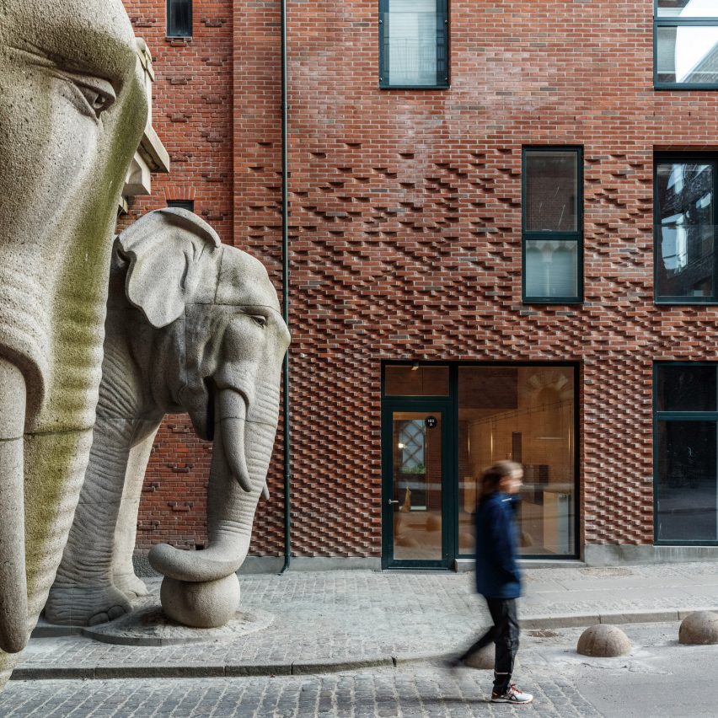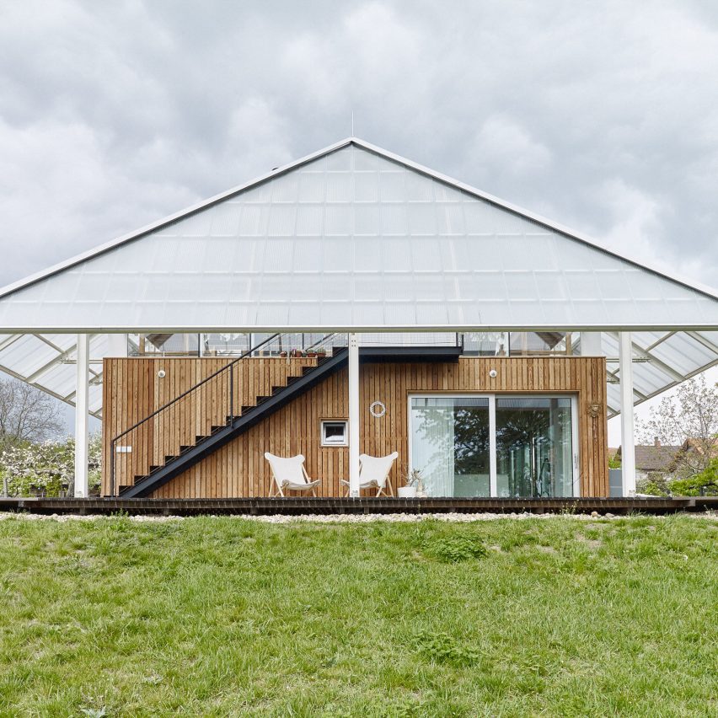
Studio Wet creates 40-metre-long linear house in Spanish village of Alosno
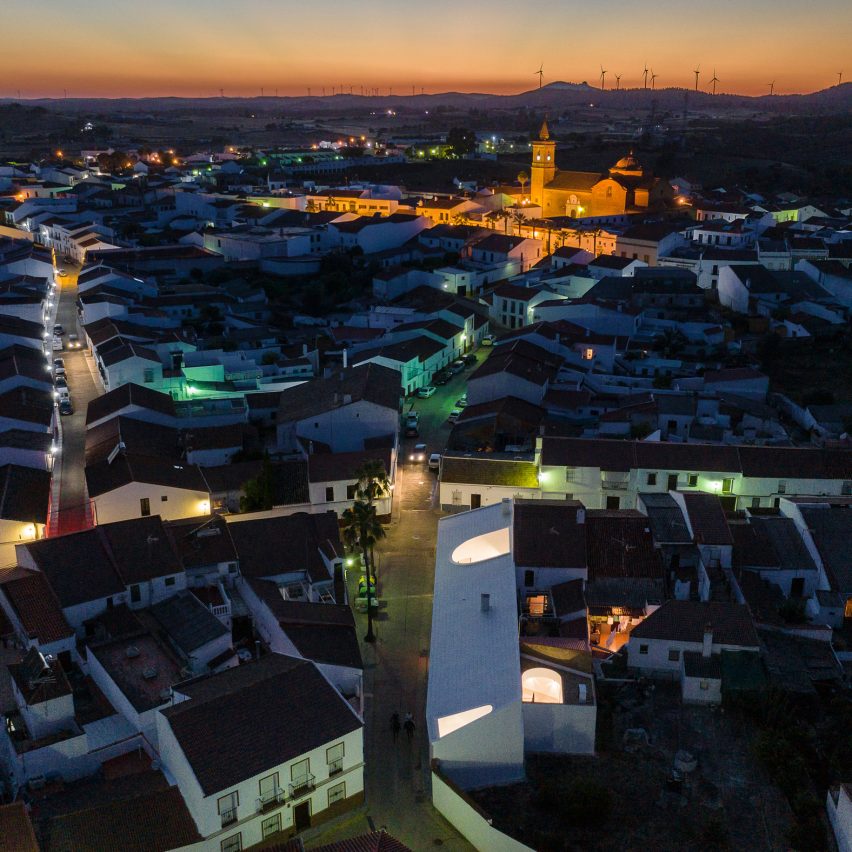
Spanish architecture practice Studio Wet has built a linear house behind a ceramic brick facade and under a single mono-pitched roof in the village of Alosno. Named Casa Borrero, the house occupies the entirety of its 40-metre-long – but only seven-metre-wide – plot. The home’s singular form was a direct response to this site. “Straightforward decisions were the first
The post Studio Wet creates 40-metre-long linear house in Spanish village of Alosno appeared first on Dezeen.

