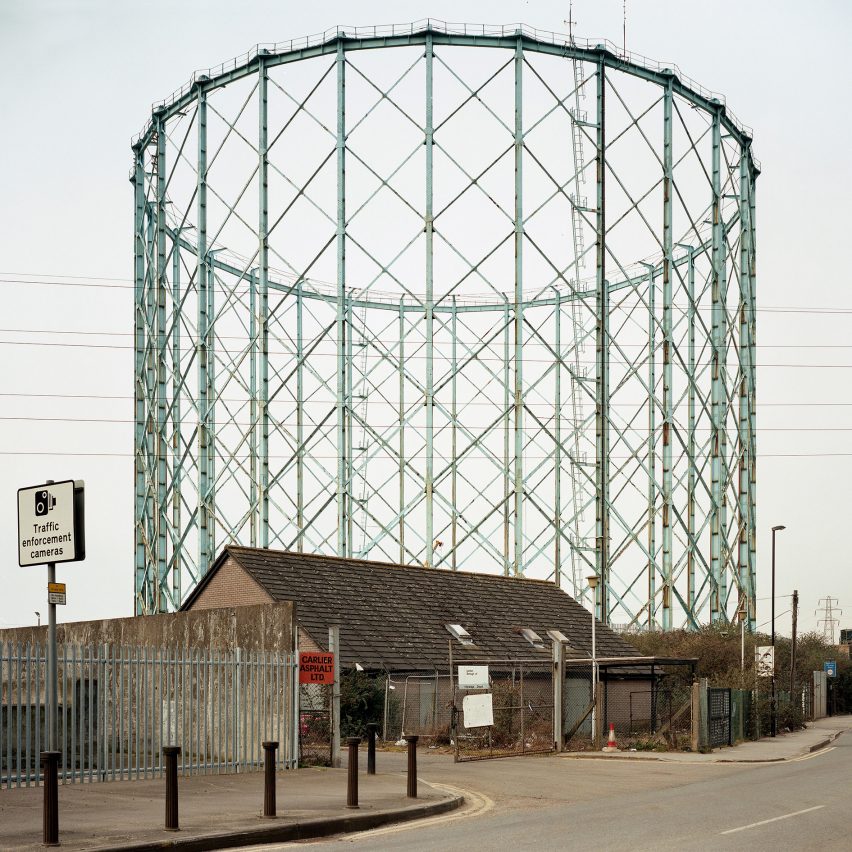
What 2019 Meant for 3D Printing in Architecture
At the beginning of 2019, we identified 3D printing as a trend that would influence architecture in 2019. This was not a difficult prediction to make. Aside from noting a 70% increase in reader interest in 3D printing throughout the previous year, we saw how the architectural community has had a long-running engagement with 3D printing, from using the technology to tackle homelessness, to creating affordable yet complex structural connections.

