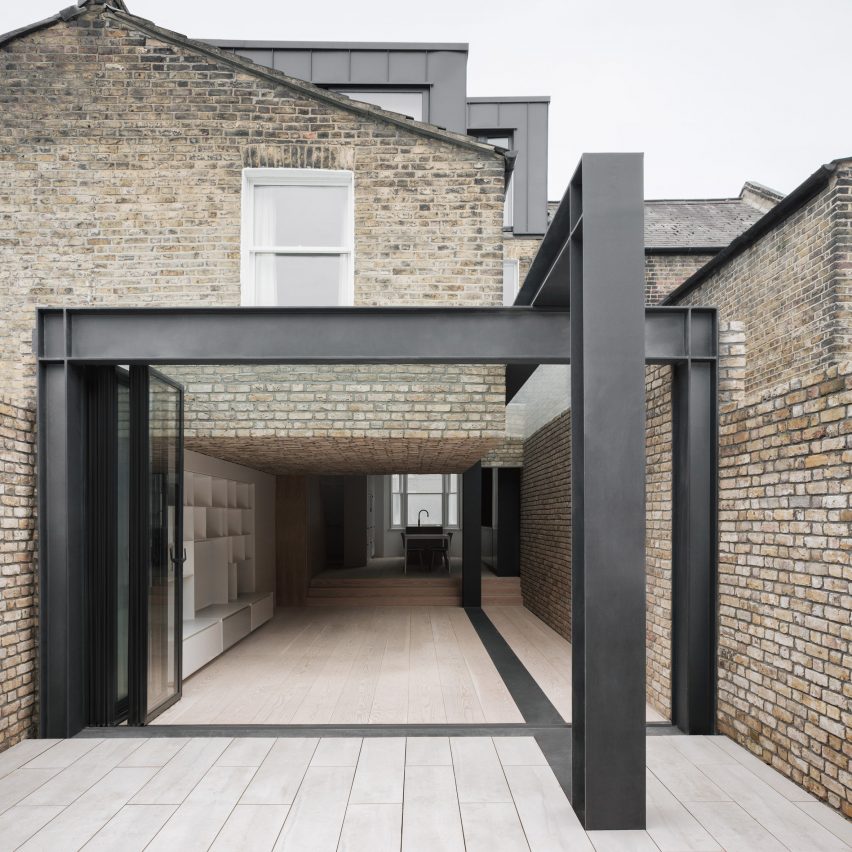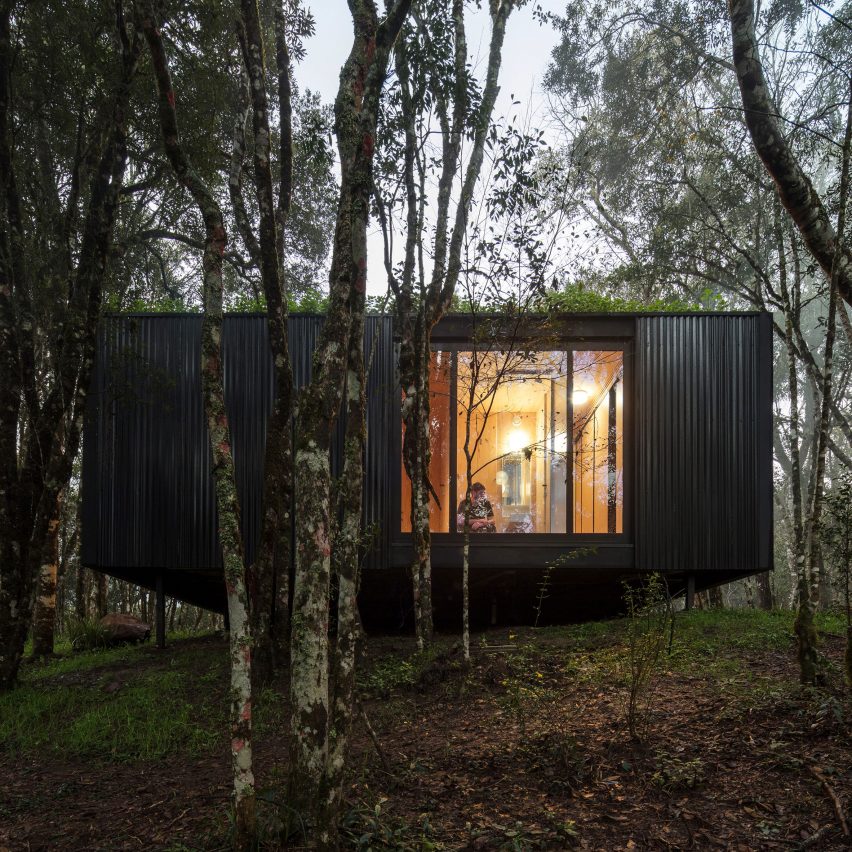
House on the Hill / MoDusArchitects
The pentagonal form of the house fans outwards from the structural core of the stairwell to provide sweeping views across the landscape. With no front or back, the house reveals a rotating continuum of living spaces that are accompanied by the variegated conditions of the site. From the Isarco Valley, through to the nearby meadows, up to the woods, and across the close-knit settlement of the small, hillside town, the South Tyrolean landscape is ever-present. The floor to ceiling windows allows the changing colors and textures of the seasons to become part of the daily lives of the family.


