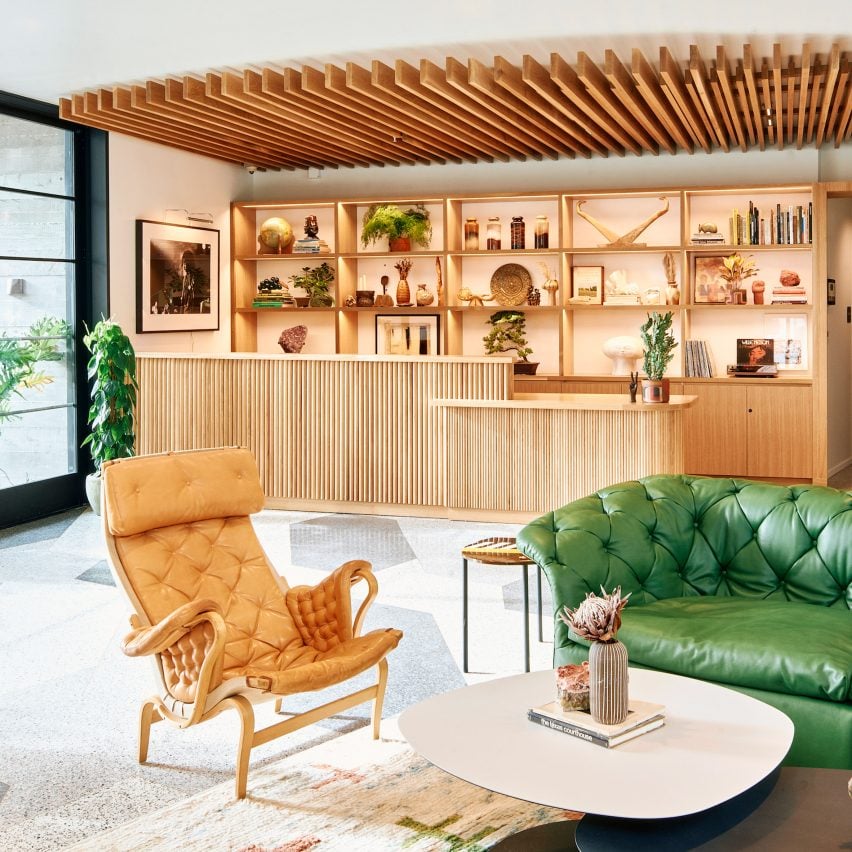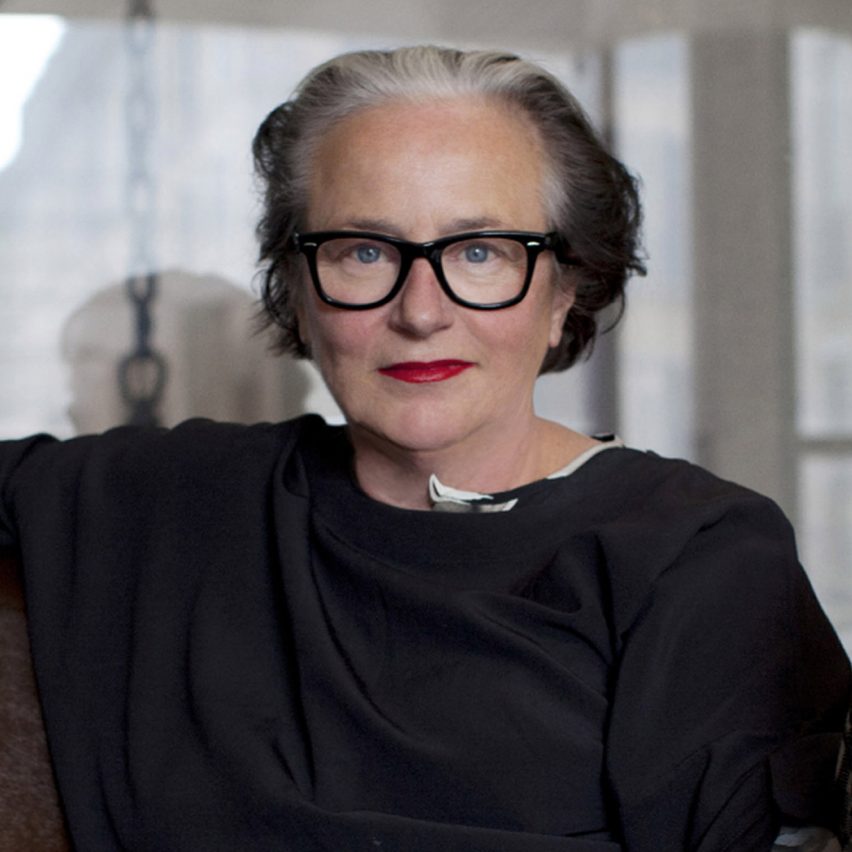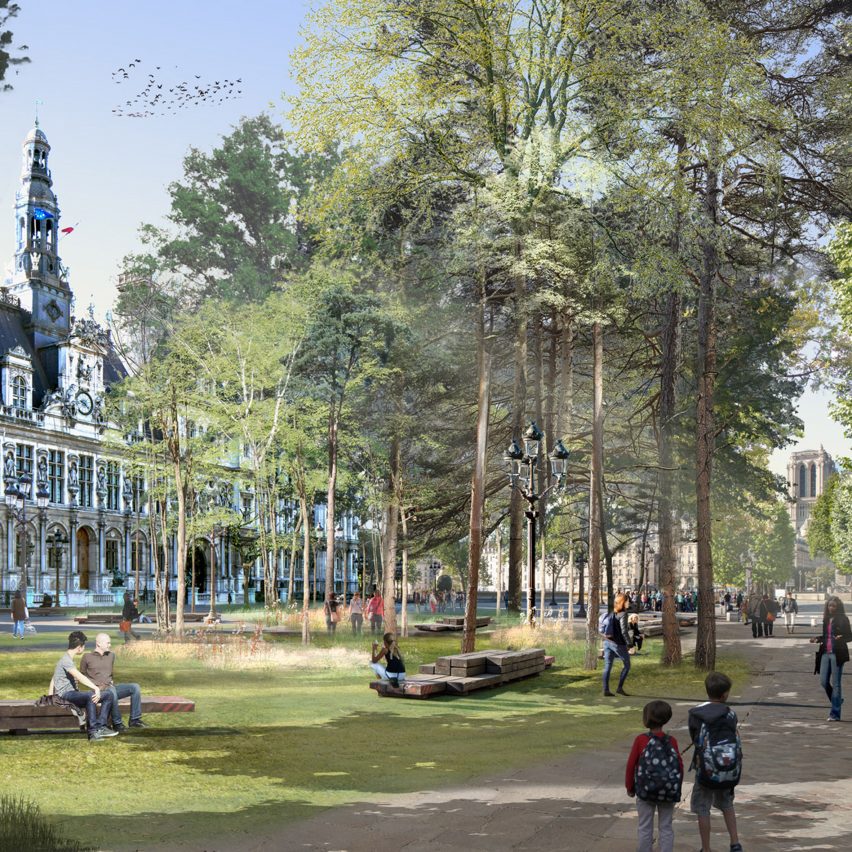The “BLUE CUBE” is an administrative multifunction project, an office and a showroom for a publication house located in a fifty-year-old building in 7th district, Bahar St,in Tehran. In the beginning, when this project was presented to our studio, according to the initial situation, the entrance level was equal to the alley level, so the unit height was about two meters which was not proper. The second and third parts were 15 cm lower than the main level so the unit height was increased to 2.15 meters. The main problem of this project was the unit height that prevented us from being able to use space properly in most functions and also limited us in floor and ceiling design.




