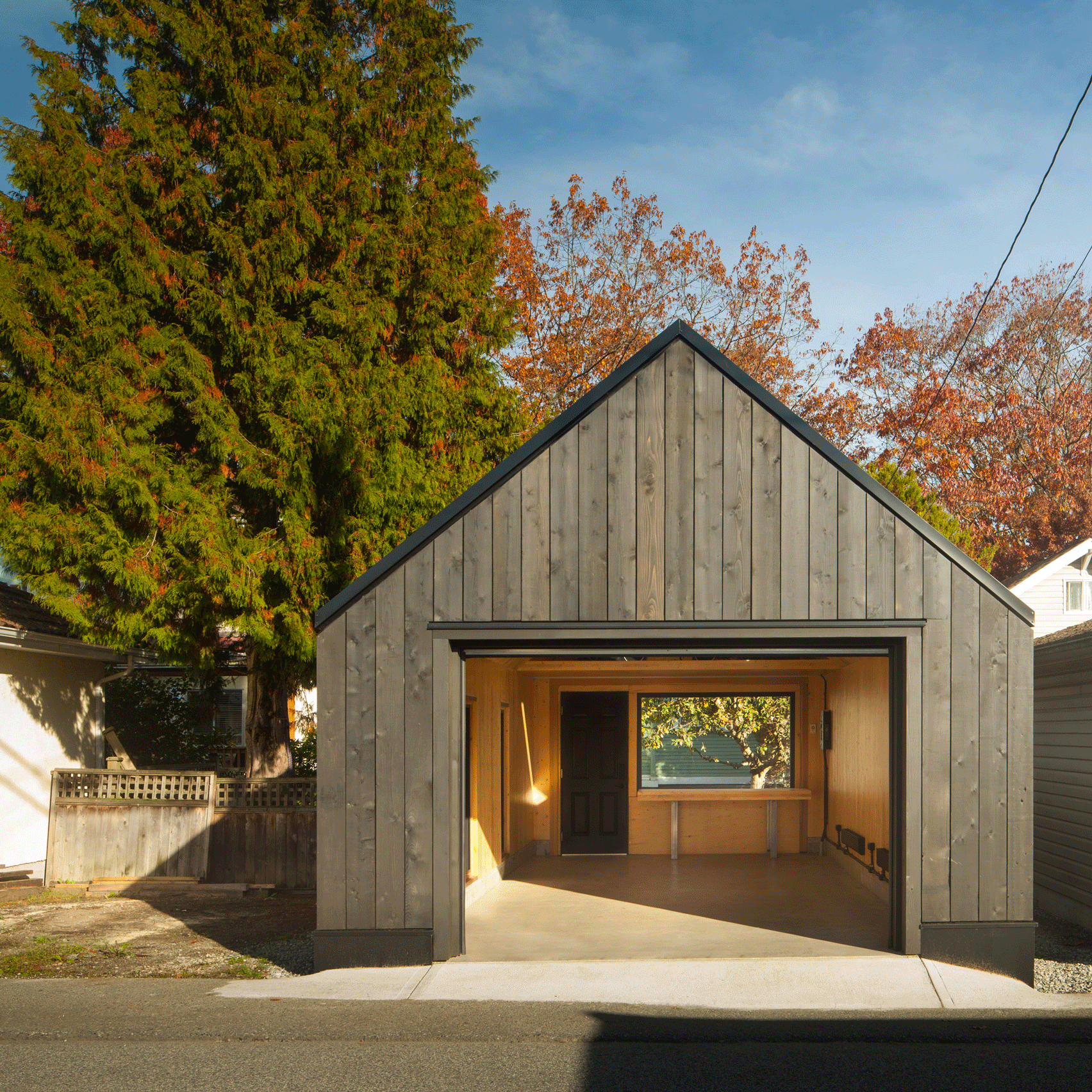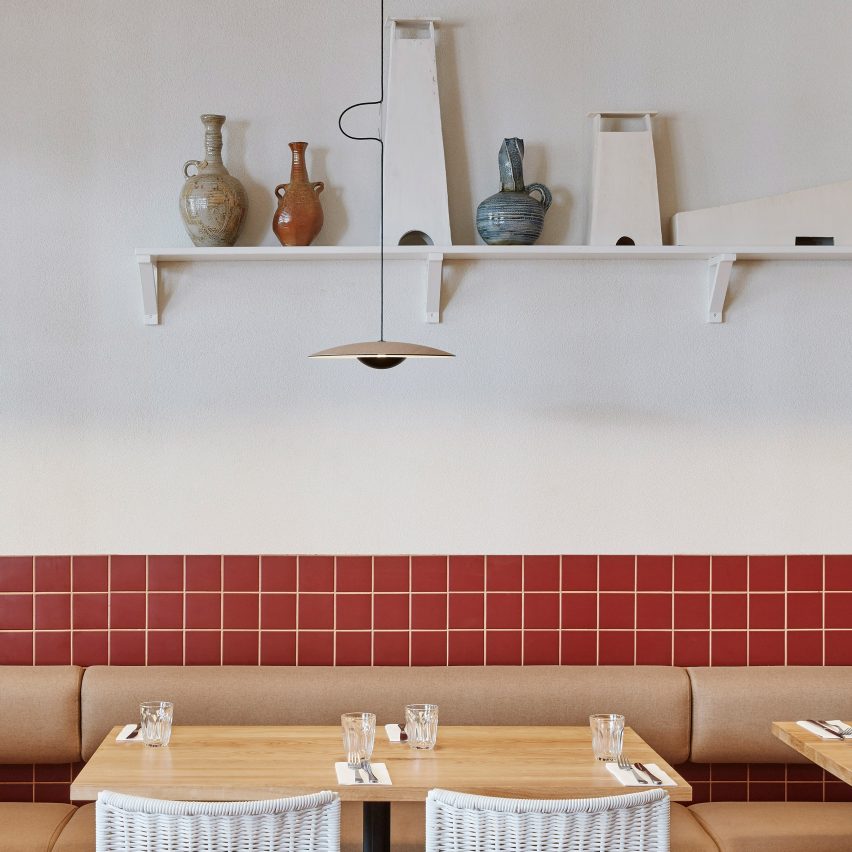Architecture News

Motiv Architects experiments with cross-laminated timber for Vancouver garage

Vancouver practice Motiv Architects has built a garage from cross-laminated timber as an experiment of working with the material on a small scale. Called Eton Accessory Building, the garage is a 330-square-foot (30-square-metre) gabled structure on an alleyway in Vancouver. It is connected via a garden to the main residence that is on a separate
The post Motiv Architects experiments with cross-laminated timber for Vancouver garage appeared first on Dezeen.

