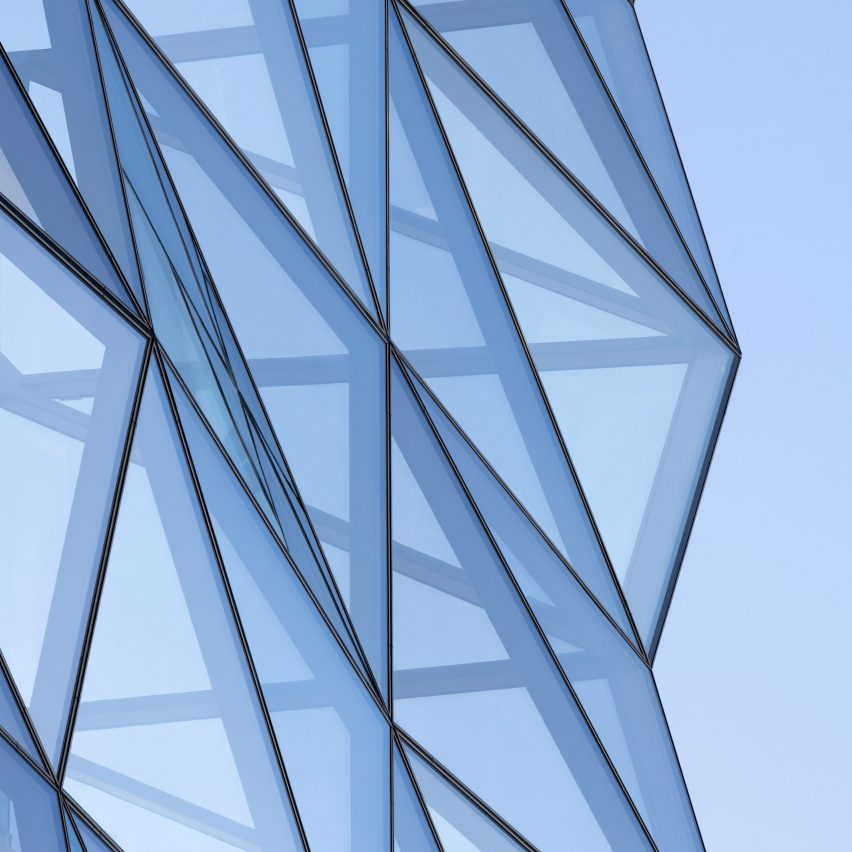Architecture News

B:Hive Offices / BVN + Jasmax
The B:Hive concept has been conceived by Smales Farm as the first step in the transformation of a twentieth-century office park to a twenty-first-century engaged urban hub; and as such, this is a new model of office building – it is actually the antithesis of “office building” in that its’ genesis is to be a “place” for flexible, collaborative and community-engaged work attracting start-ups, small companies, and individuals. There are currently 100 individual companies in B:Hive.

