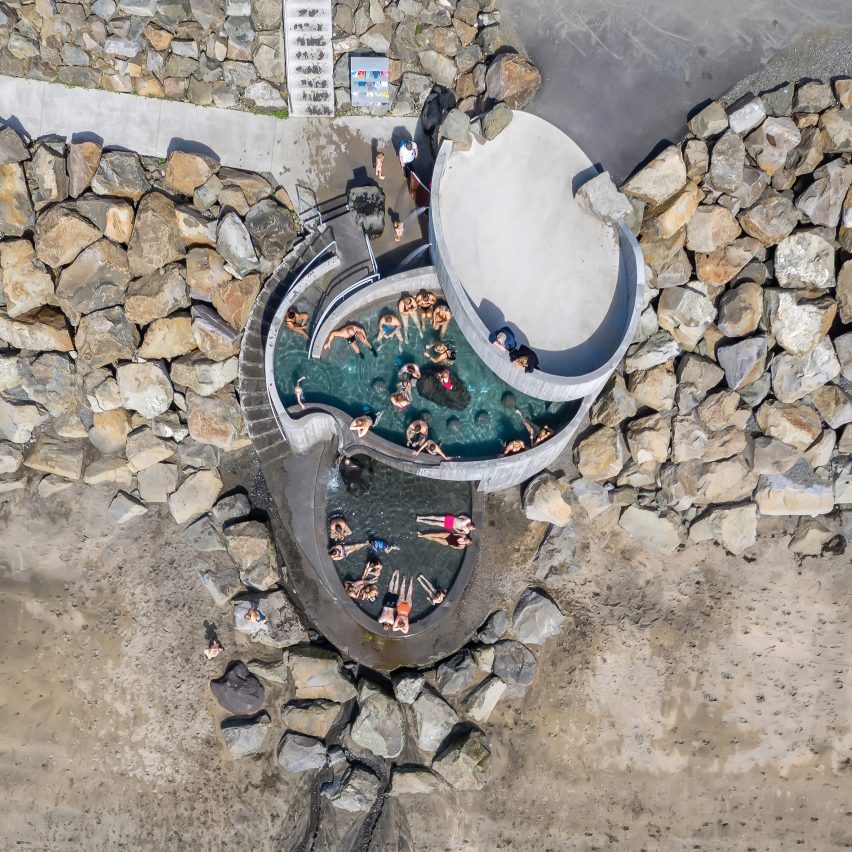
How To Take Advantage of High Ceilings in Renovations
The height of the ceiling of a space heavily influences our perception of it. Generally, local building codes regulate the minimum dimensions for ceiling height, which are calculated to ensure adequate quality of life in the environment. But the exact height of the ceilings is often defined by the dimensions of other materials that make up the building, the height of the constitutive slabs, or even by rounding the dimensions of the stair steps. It is common, with the densification of cities aimed at increasing profitability, for entrepreneurs to design with minimum ceiling heights in houses and offices, reducing construction costs. On the other hand, in older structures, more generous ceilings can be observed, which generally enable a greater degree of design freedom. But how can architects make the most of these spaces?

