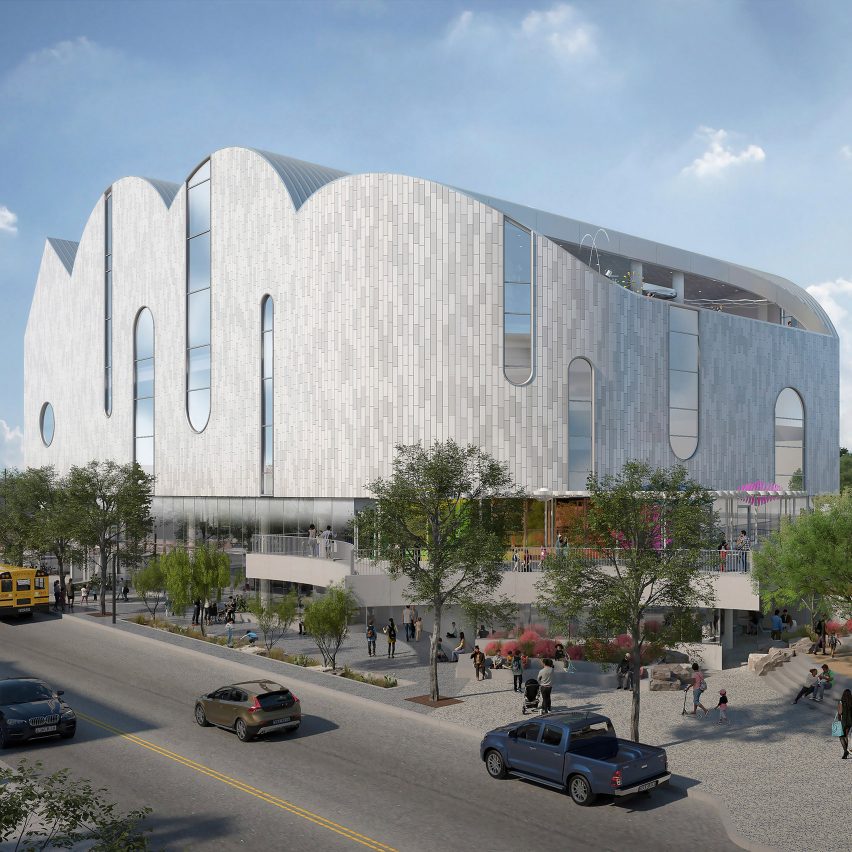Our ‘hubbing’ strategy combines key functions into a single vibrant centre, delivering significant efficiencies and bringing diverse users together. La Trobe University Sports Park at La Trobe University, Melbourne, has been designed as the first purpose-built facility of its kind in Australia. The sprawling site integrates academic research and teaching functions with world-class playing facilities for professional, state, and community clubs. We were awarded the project following a competitive tender. A high-level masterplan had already been drawn up, situating buildings in multiple locations across an enormous site. Among the first things we did was to interrogate this plan with clients and stakeholders through extensive consultation and user group workshops.


