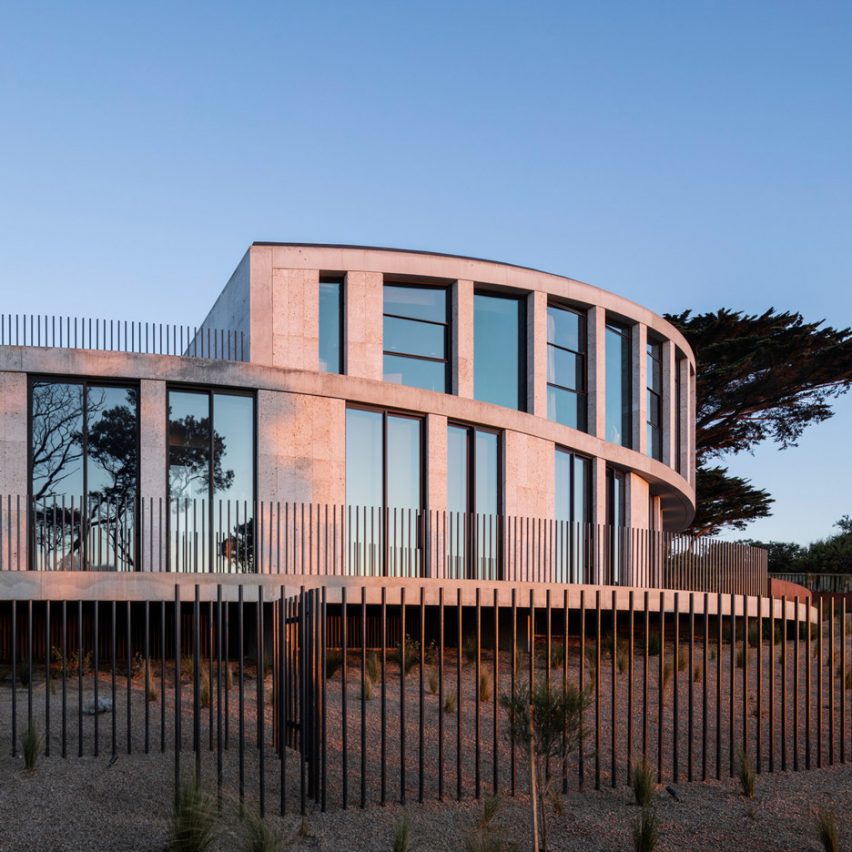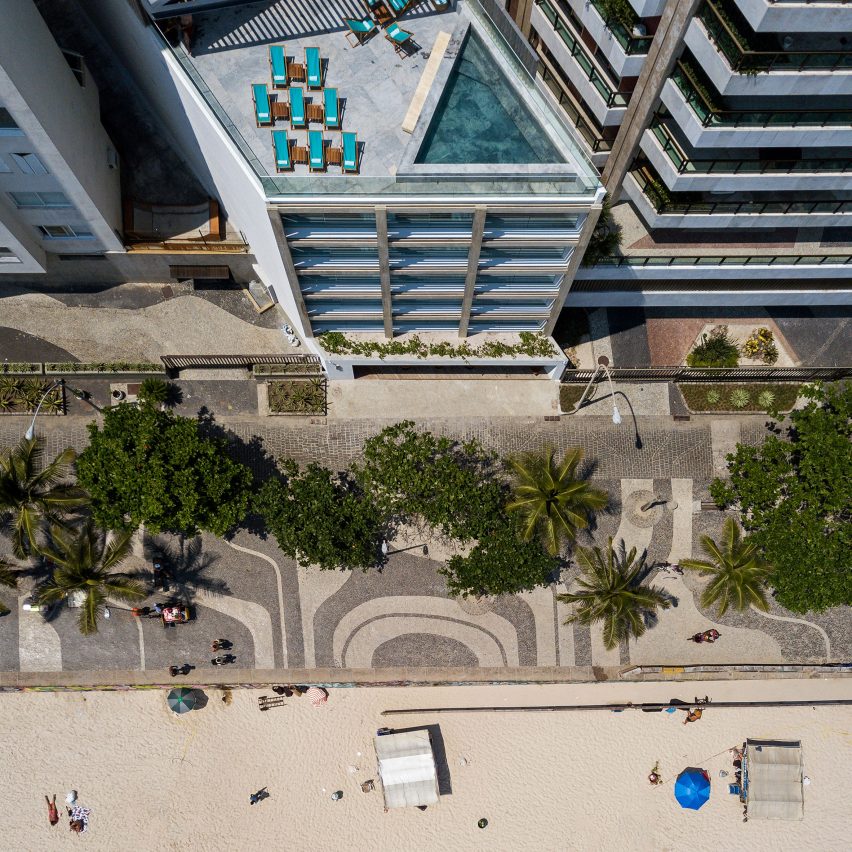UNStudio unveils ‘the smartest neighbourhood in the world’ in the netherlands
UNStudio has revealed their masterplan for the ‘brainport smart district’ (BSD), which is currently being developed in helmond’s brandevoort district in the netherlands. envisioned as a unique dutch initiative for future urban living, the scheme proposes a flexible grid system that can be developed according to the needs of the residents, as opposed to a fixed […]
The post UNStudio unveils ‘the smartest neighbourhood in the world’ in the netherlands appeared first on Architecture Admirers.





