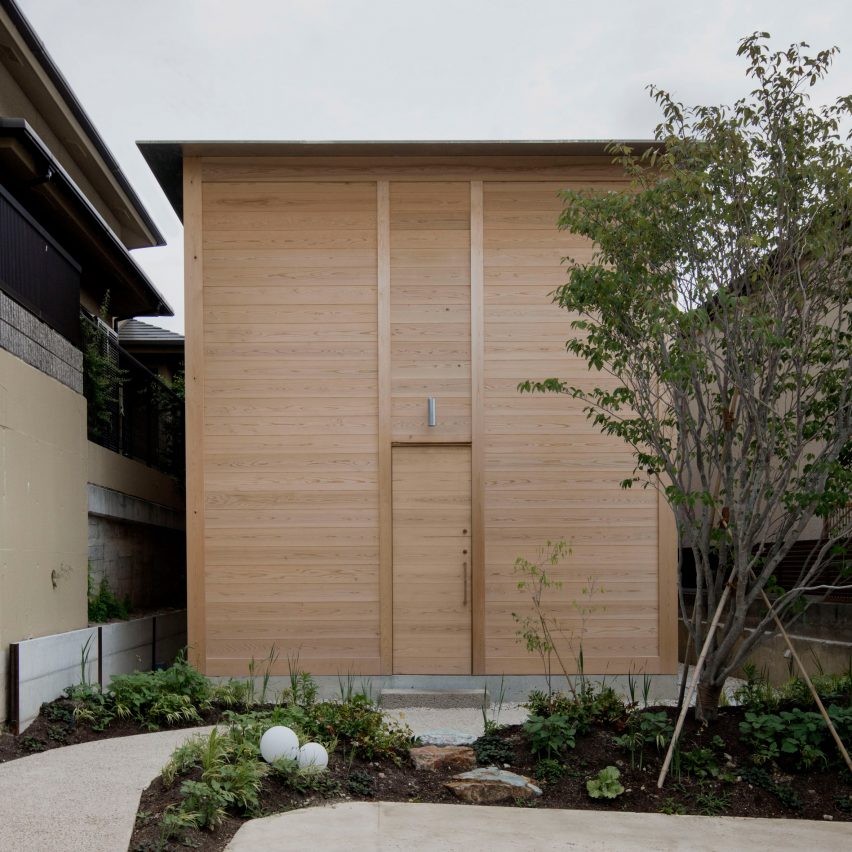This plot is located in S. Pedro do Estoril, a suburb of Lisbon, within walking distance to beach. Waterfront ambiance defines the privileged character of this area, once a summer retreat of local aristocratic families. It is inserted on a large scale urbanization, in a medium density sector for single family homes. Local regulations define basic parameters – building in the center of the plot, leaving the surrounding space for a garden. It allows for a 3 floor house, one below ground, restricts building footprint and total gross area.


