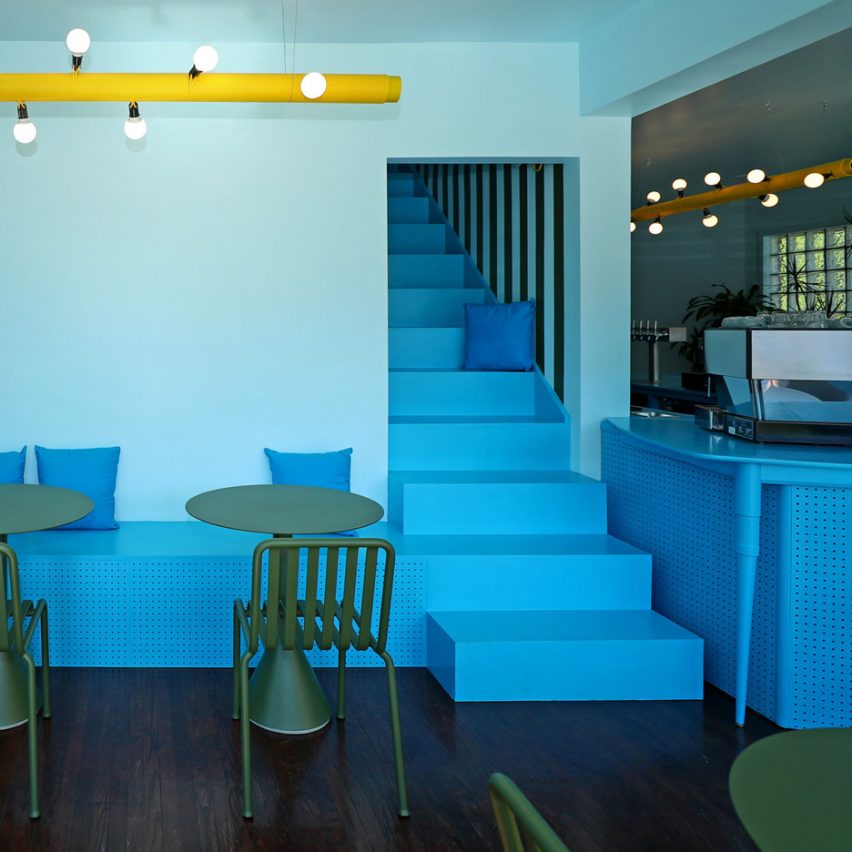
suppose design office develops ‘house in joetsu’ around private courtyard in japan
the courtyard serves as a sheltered space that connects residents to nature all year round.
The post suppose design office develops ‘house in joetsu’ around private courtyard in japan appeared first on designboom | architecture & design…

