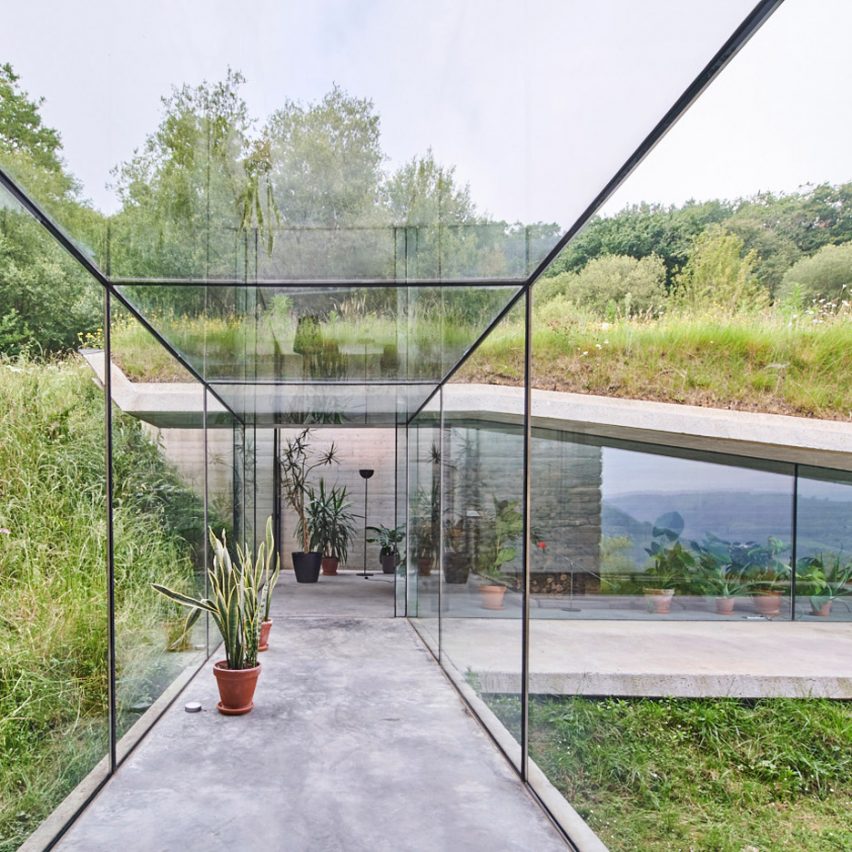
White Arbor and Open Air Theater / APL design workshop
Maezawa Garden House* in Kurobe City, a small city facing the Japan Sea, has a vast natural garden made up of undulating lawn topography with trees. There is an amphitheater named the “Open Air Theater” in the corner of the garden. It is integrated into the landscape design. It consists of gentle lawn slope that was here prior to our commitment, a circular mound with diameter of X m and a semicircular bank with steps made of timber ties for railroad. Lawn slope and bank are facing each other across the circular mound.

