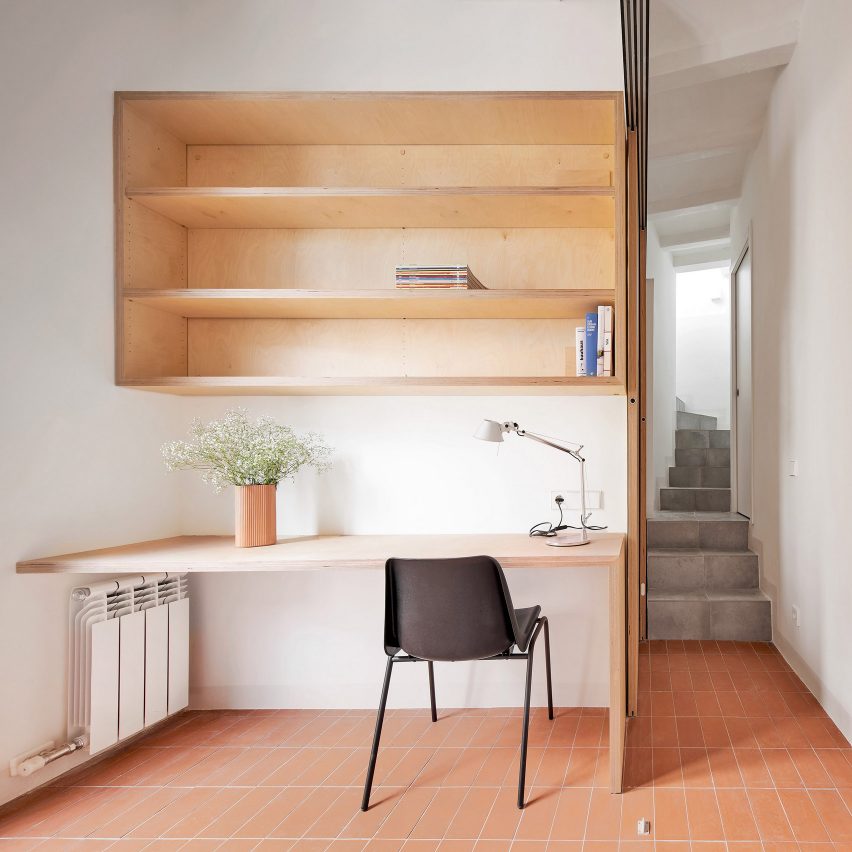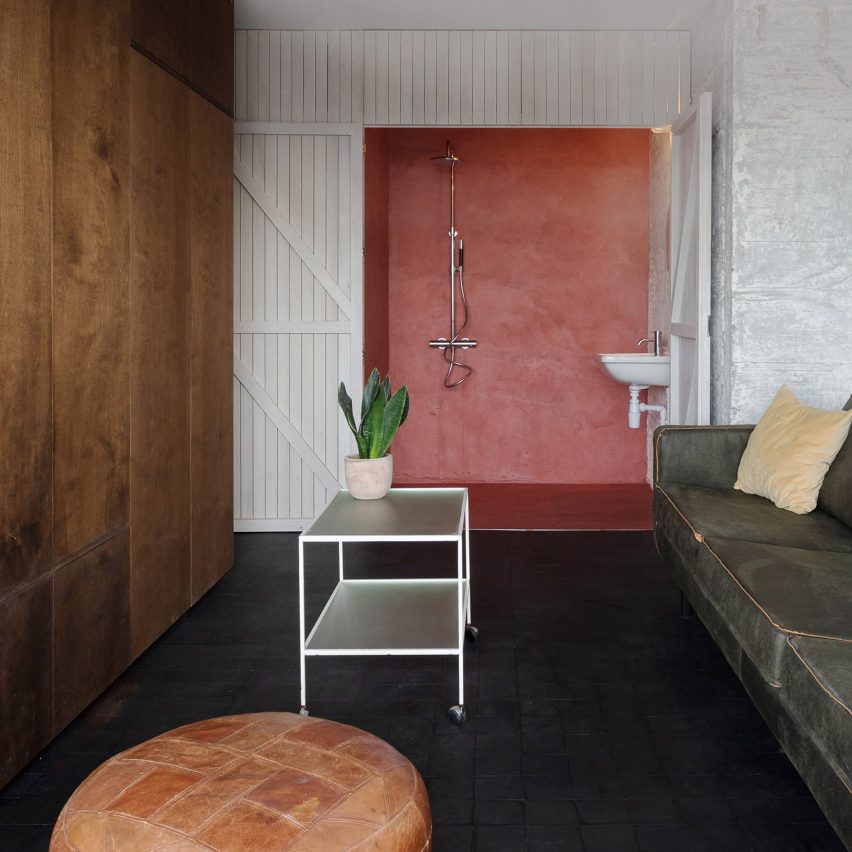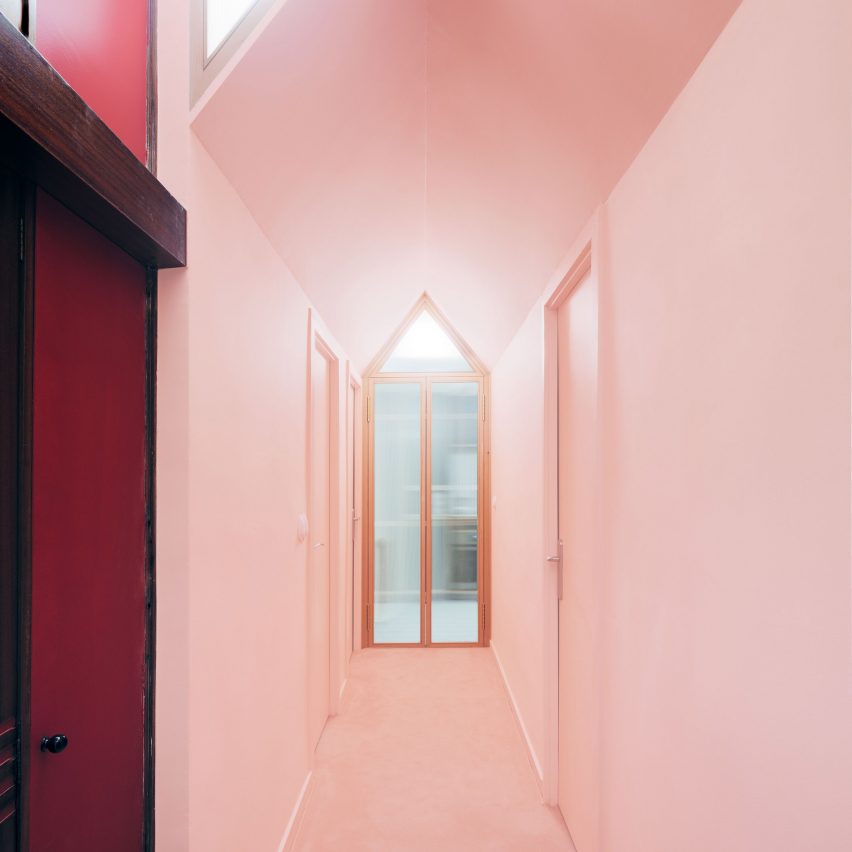
Fitted House / Bahtera Associates
The concept of this house is how to create a small landed house in the middle of the city in the area with a high level of air pollution and noise pollution by still fulfilling all the needs of its occupancy spaces and spacious comfort with natural lighting and air circulation. One of its applications can be seen in the building view with a geometric square shape that only has one window facing outside the house. Other openings are designed towards the sides and areas within the building that is not directly adjacent to the outside of the building.



