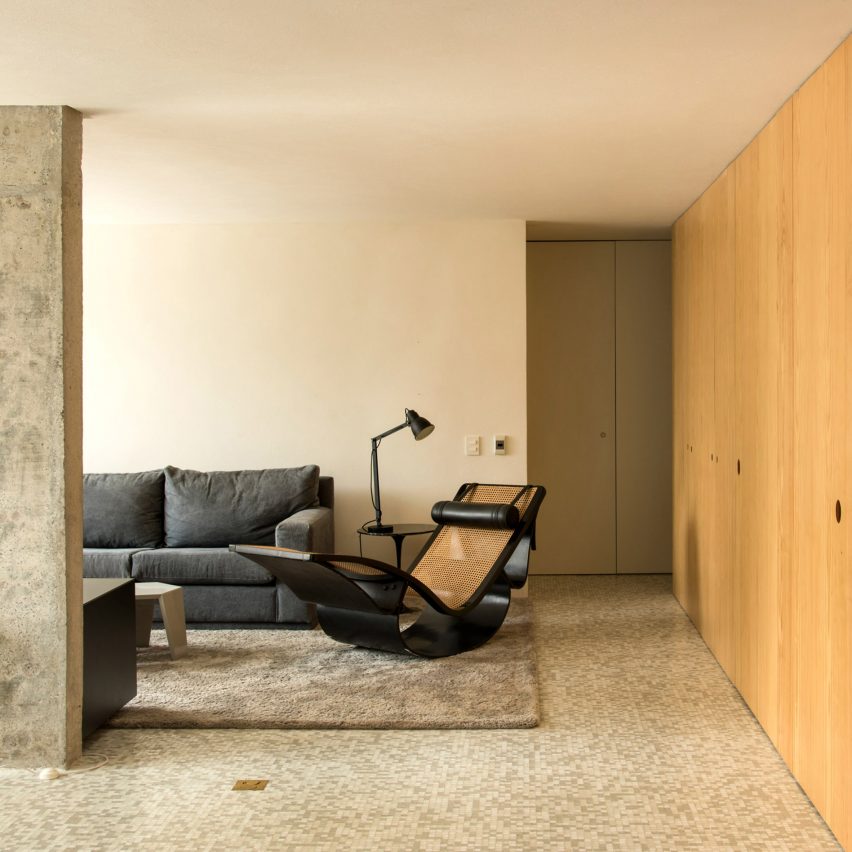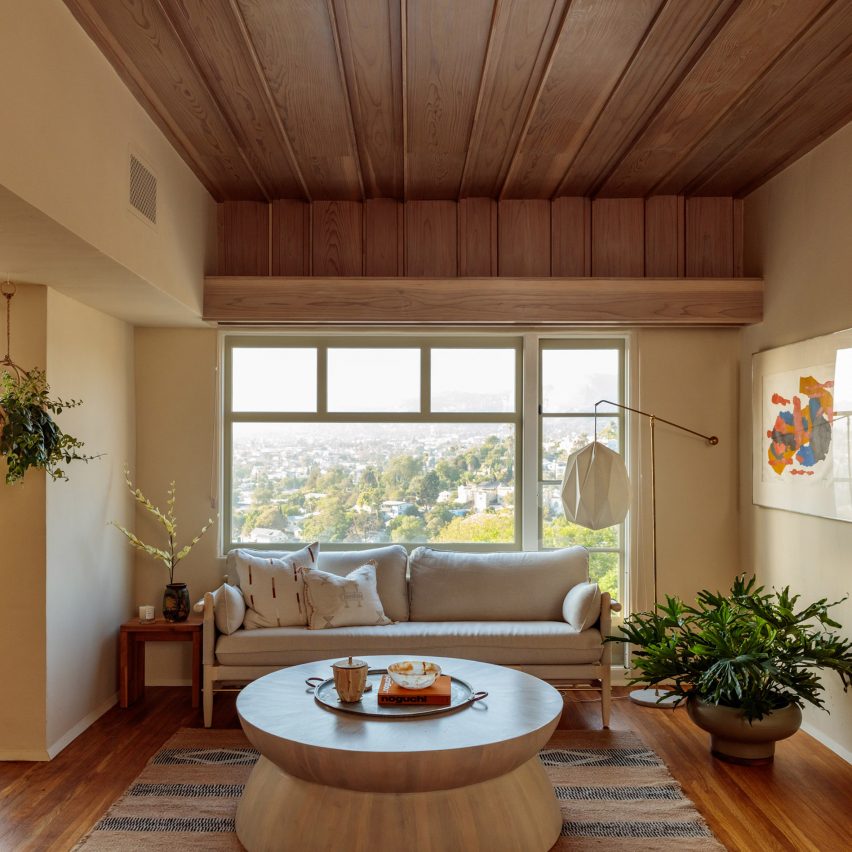Saito Arquitetos updates apartment in modernist São Paulo building

Brazilian firm Saito Arquitetos has reorganised an apartment set in São Paulo’s historic Conjunto Nacional building around a large wooden box. Saito Arquitetos was enlisted to transform a couple’s flat within Conjunto Nacional, a 25-storey mixed-use building completed in 1956 by architect David Libeskind. The owners chose the 250-square-metre unit due to the modernist building’s
The post Saito Arquitetos updates apartment in modernist São Paulo building appeared first on Dezeen.


