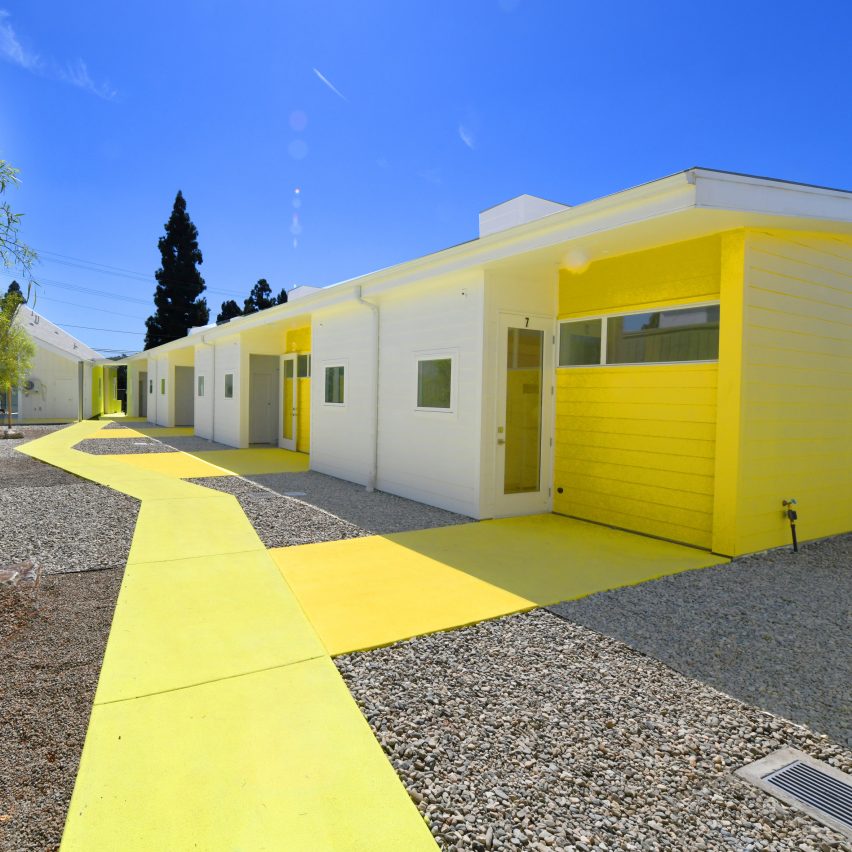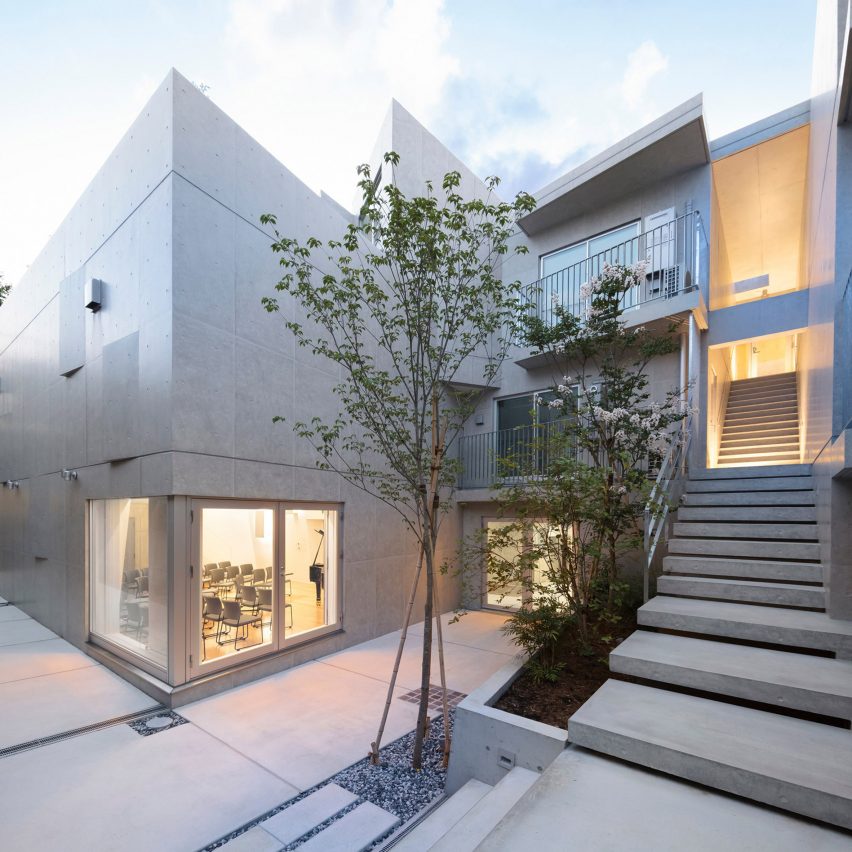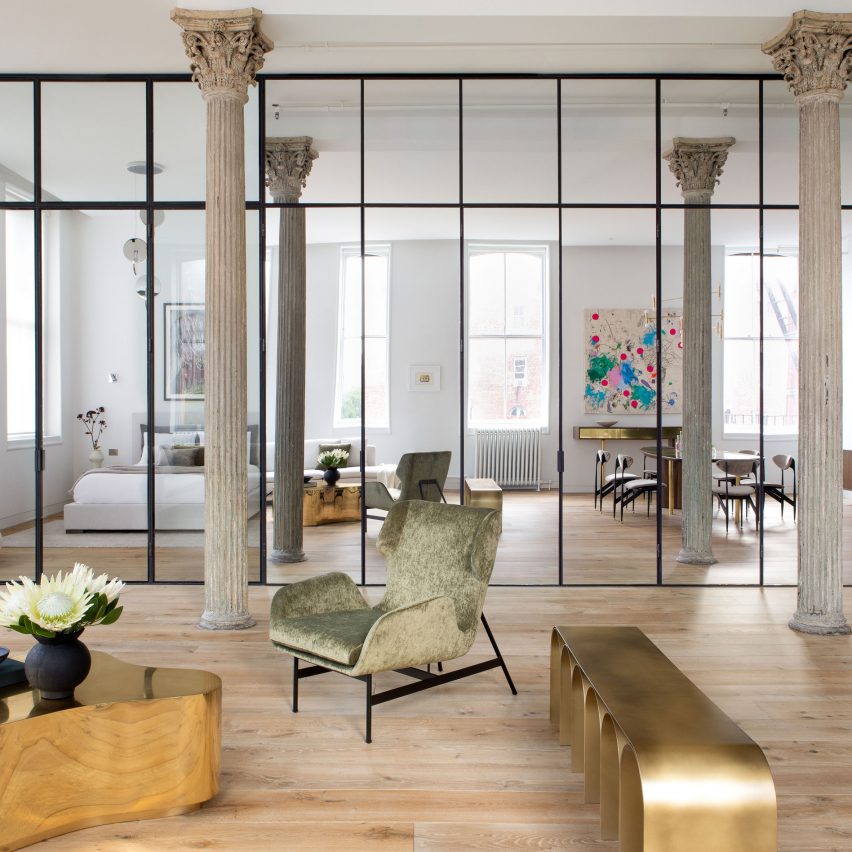
Oscar Ibirapuera Building / Perkins&Will
In 1954, the city of São Paulo received what would become one of its most celebrated postcards: the Ibirapuera Park. Designed by Oscar Niemeyer, the urban park, an icon of modern architecture, has established itself as one of the most popular destinations in the city, as well as the epicenter of the development of the surrounding neighborhood. After 68 years of this landmark’s creation, the global studio Perkins&Will updates the architectural parameters of the region with Oscar Ibirapuera, one of the most impressive residential projects in the high-end São Paulo market, with a permanent view of the city’s most exuberant green area.



