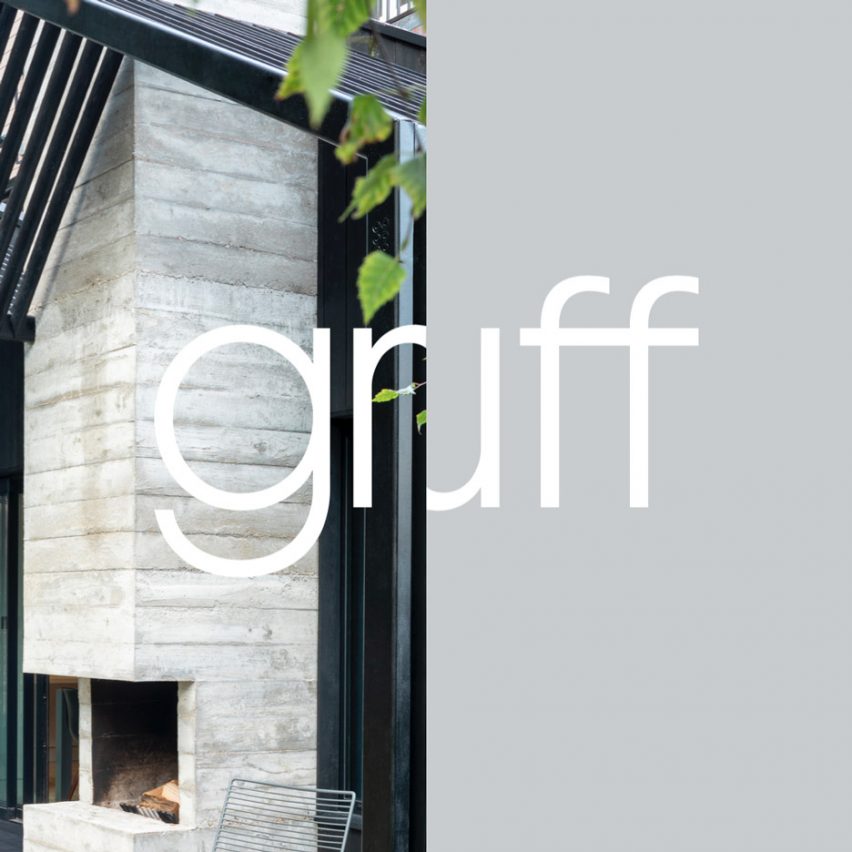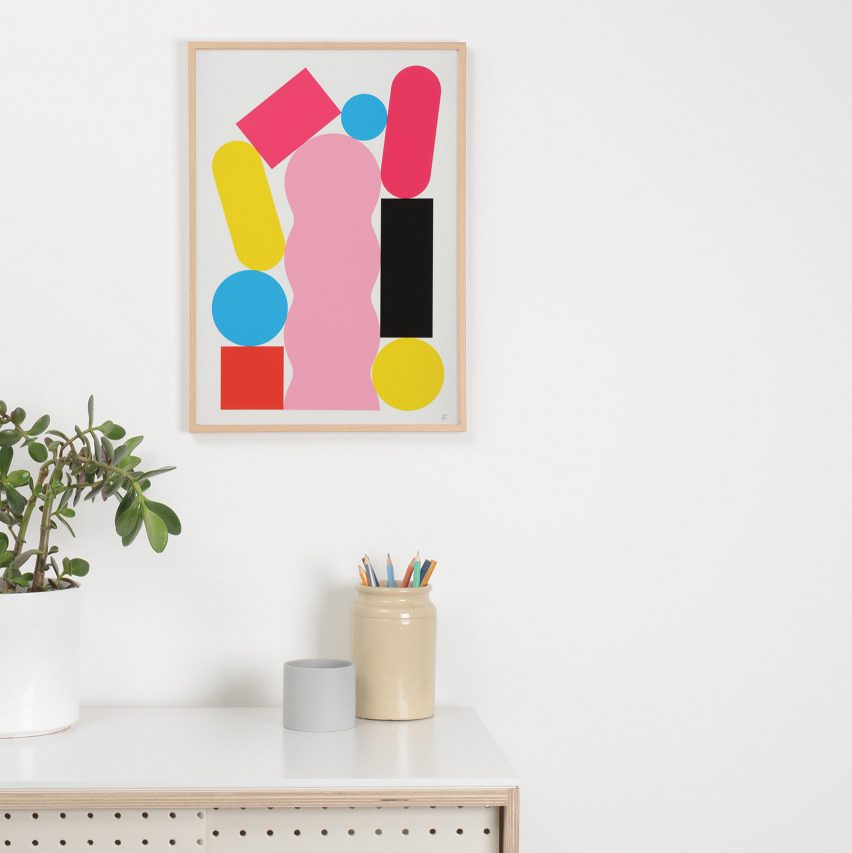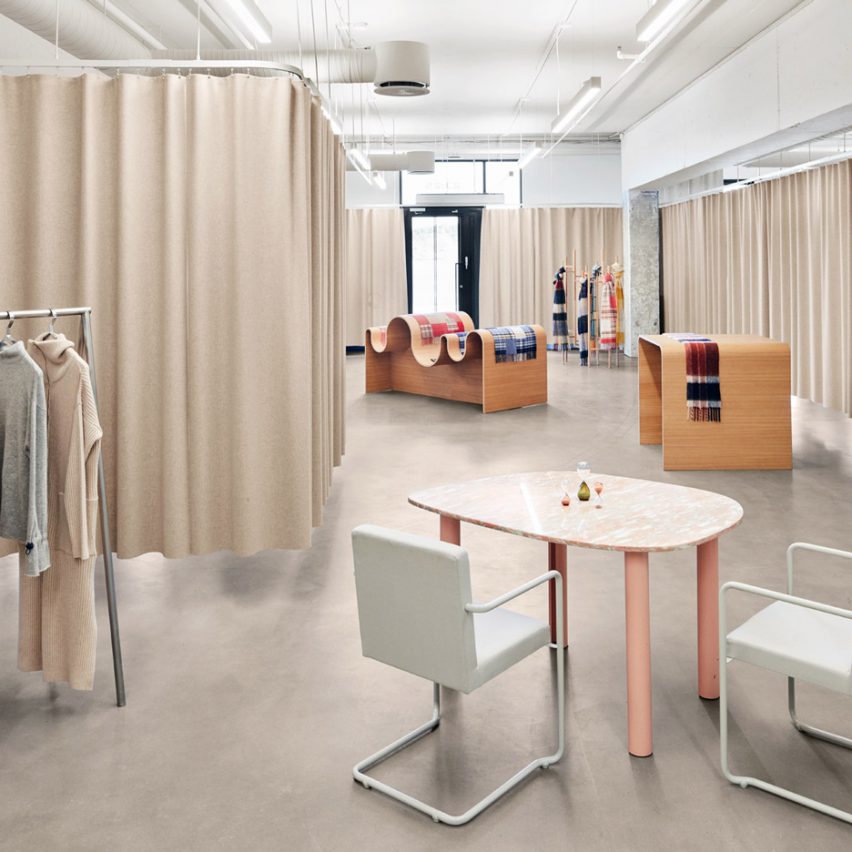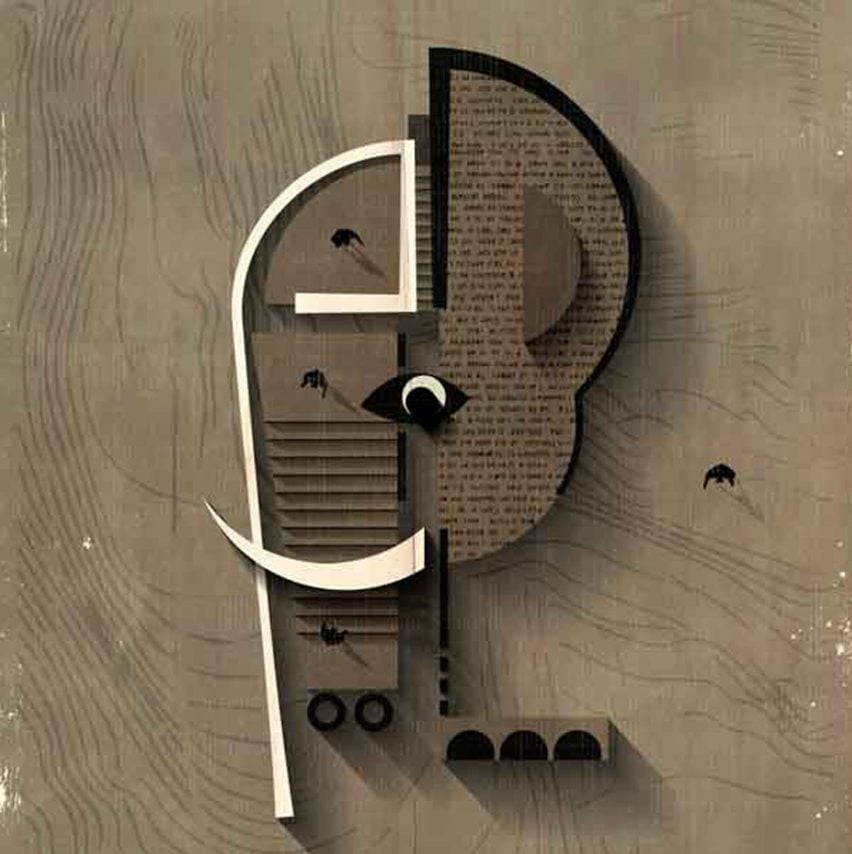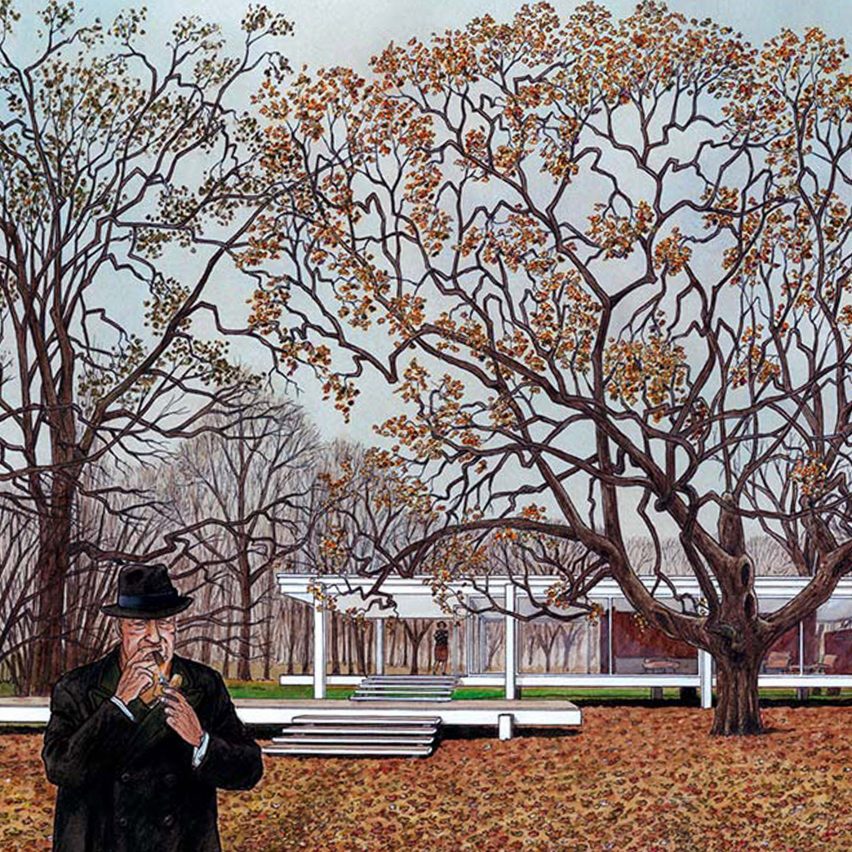
PriestmanGoode to design interiors of vast Indian co-living spaces
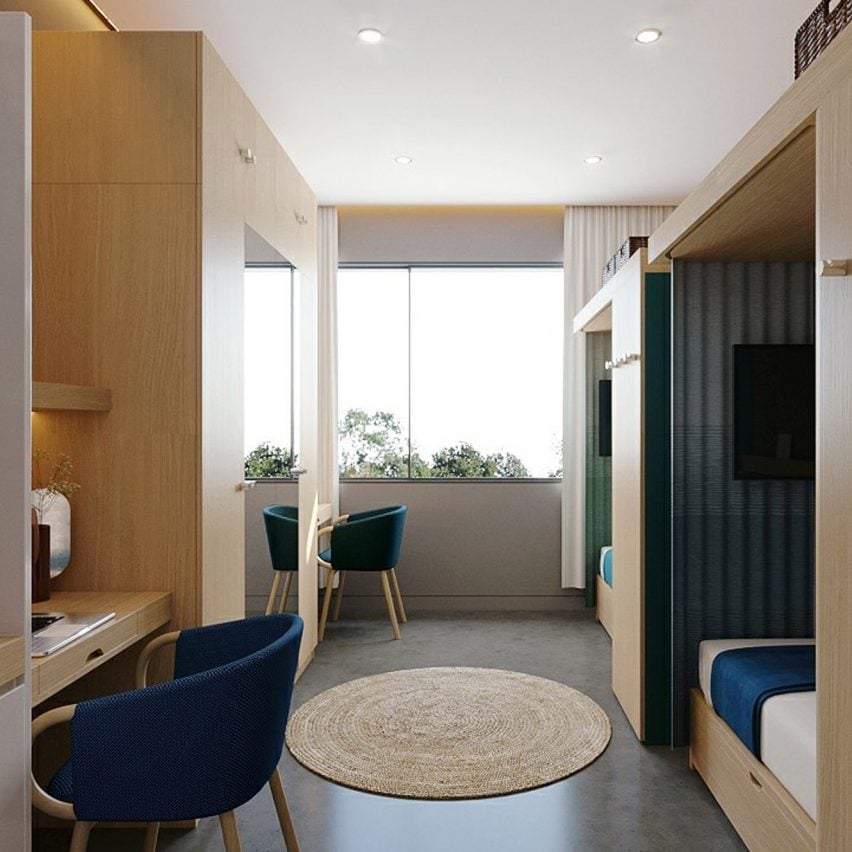
PriestmanGoode has unveiled designs for the interiors and branding of Indian co-living venture Olive, which will launch with a 15,000-bed community in Bangalore. Launched by Indian real-estate group Embassy Group, the first phase of the Olive co-living project will be a 15,000-bed development in Bangalore. This will be joined by 2,500-bed spaces in Pune and
The post PriestmanGoode to design interiors of vast Indian co-living spaces appeared first on Dezeen.

