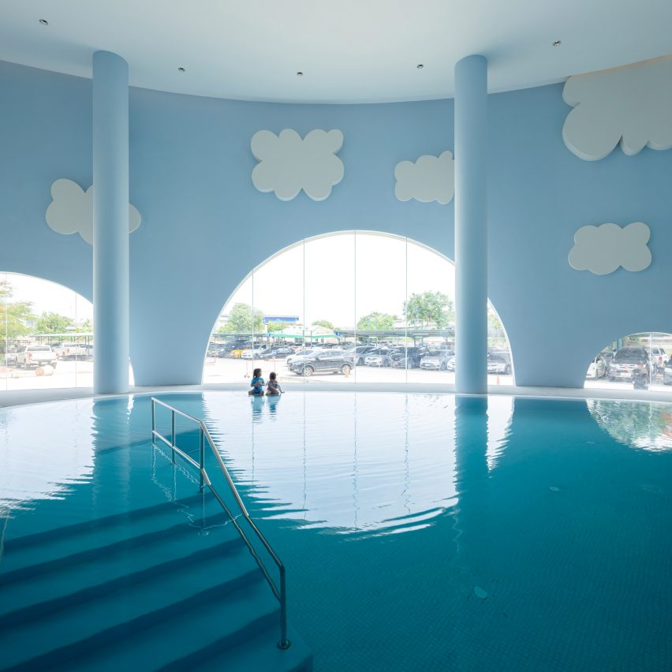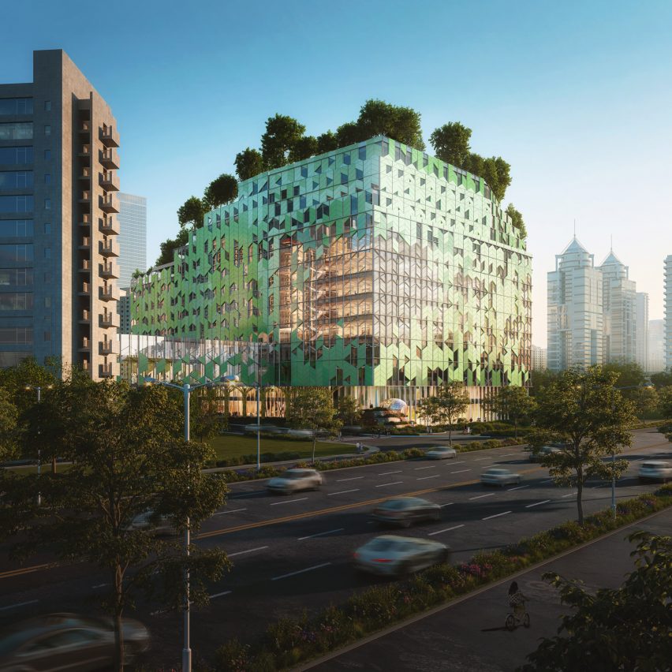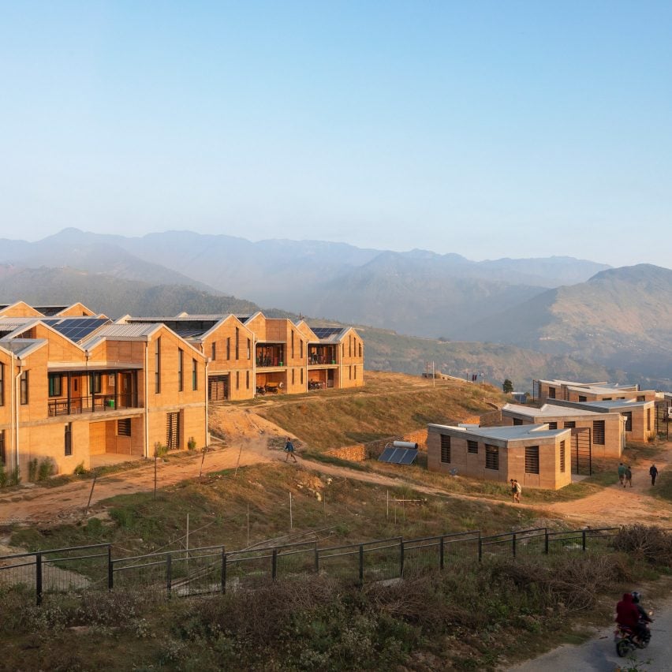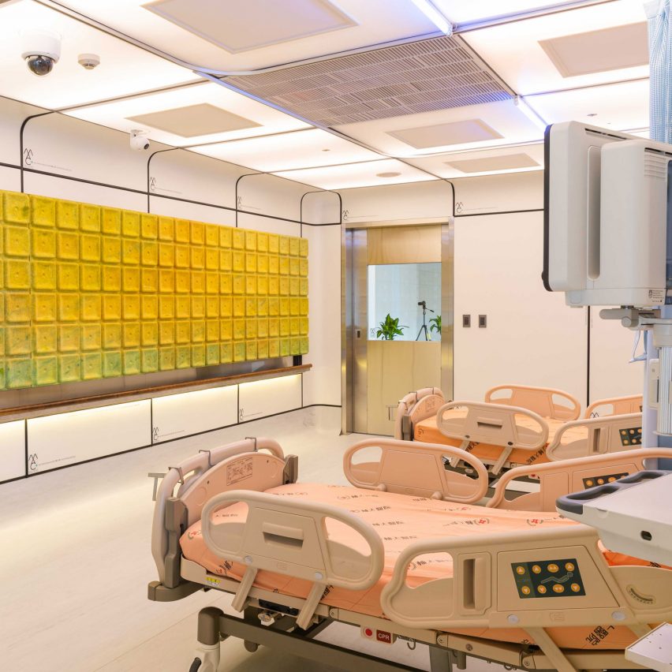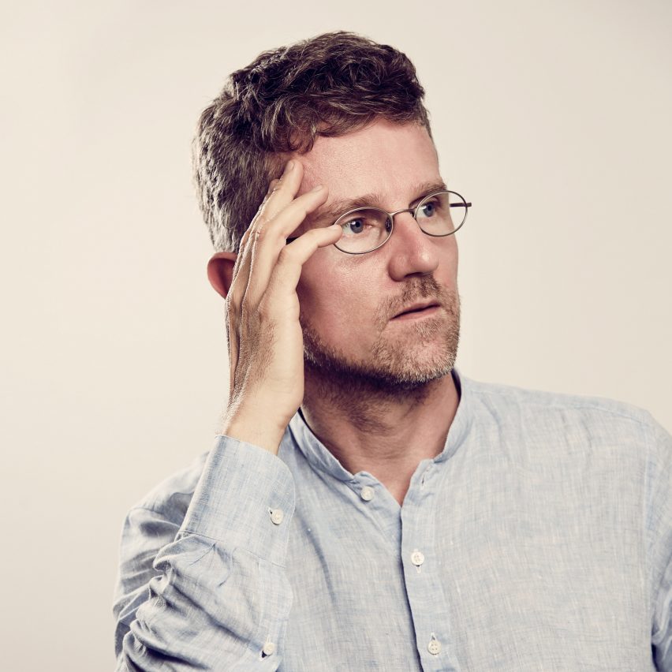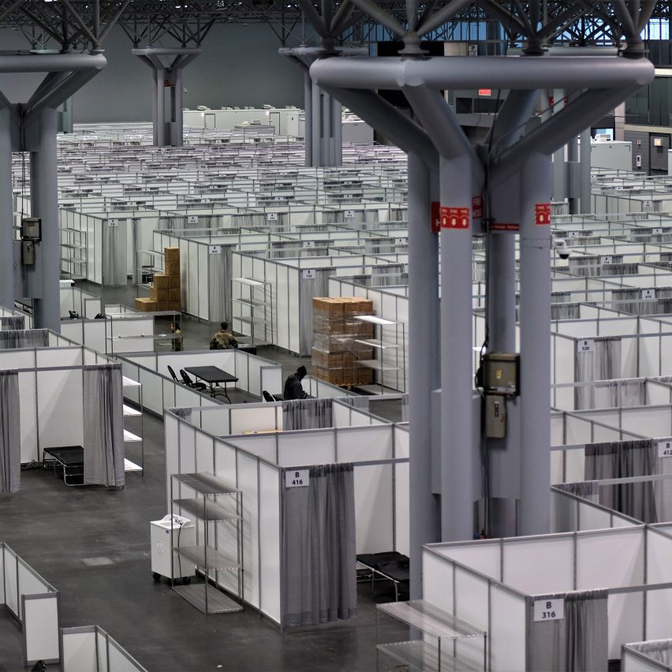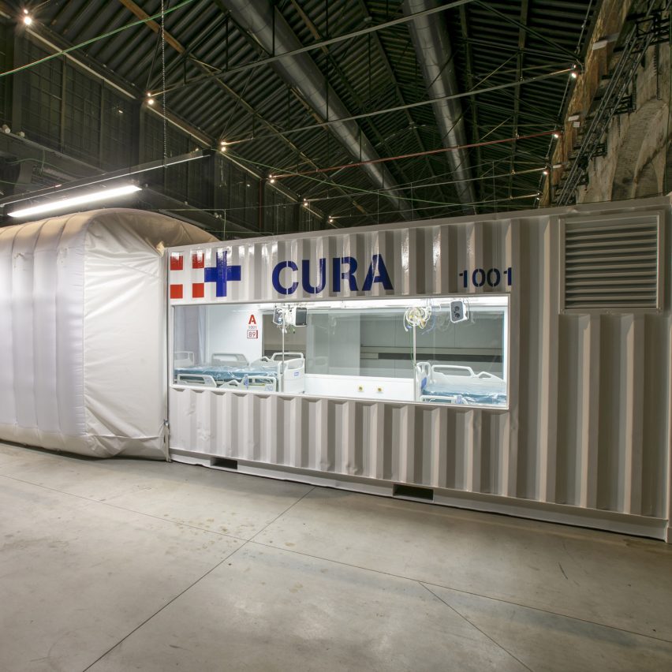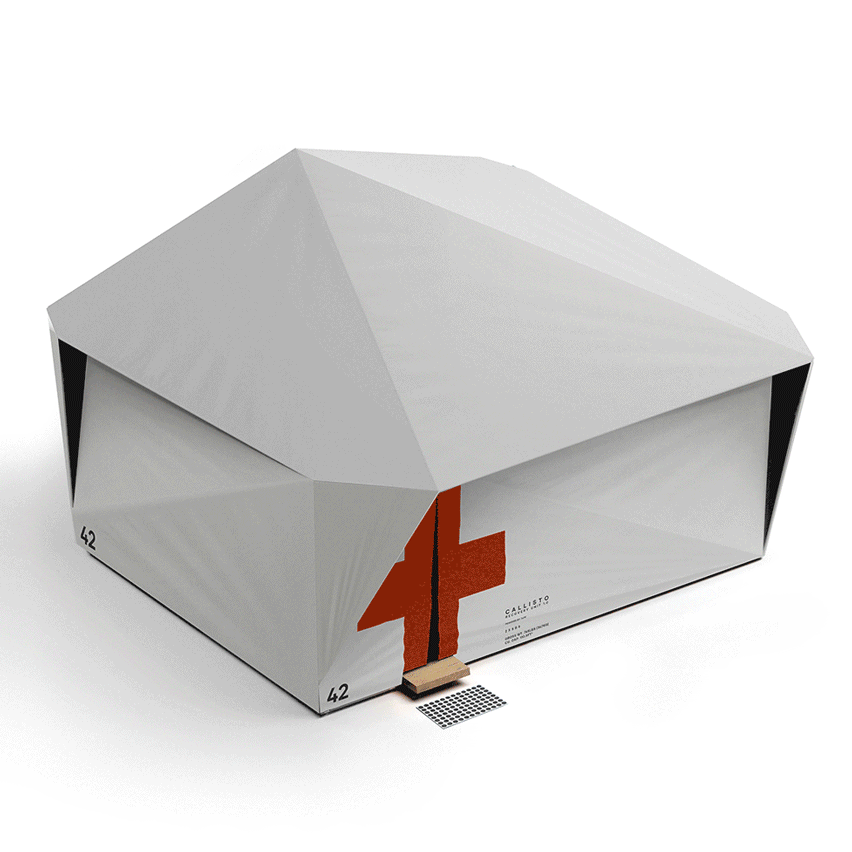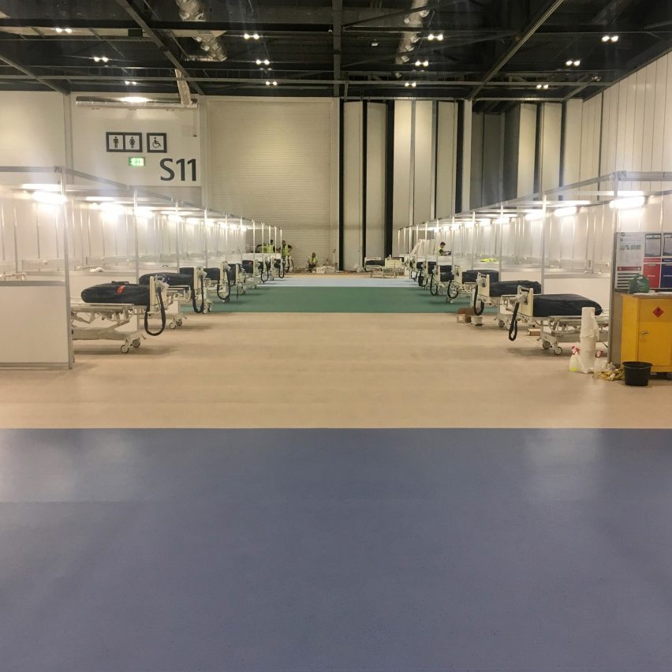
Foster + Partners’ Cairo hospital embodies “latest research on biophilia”
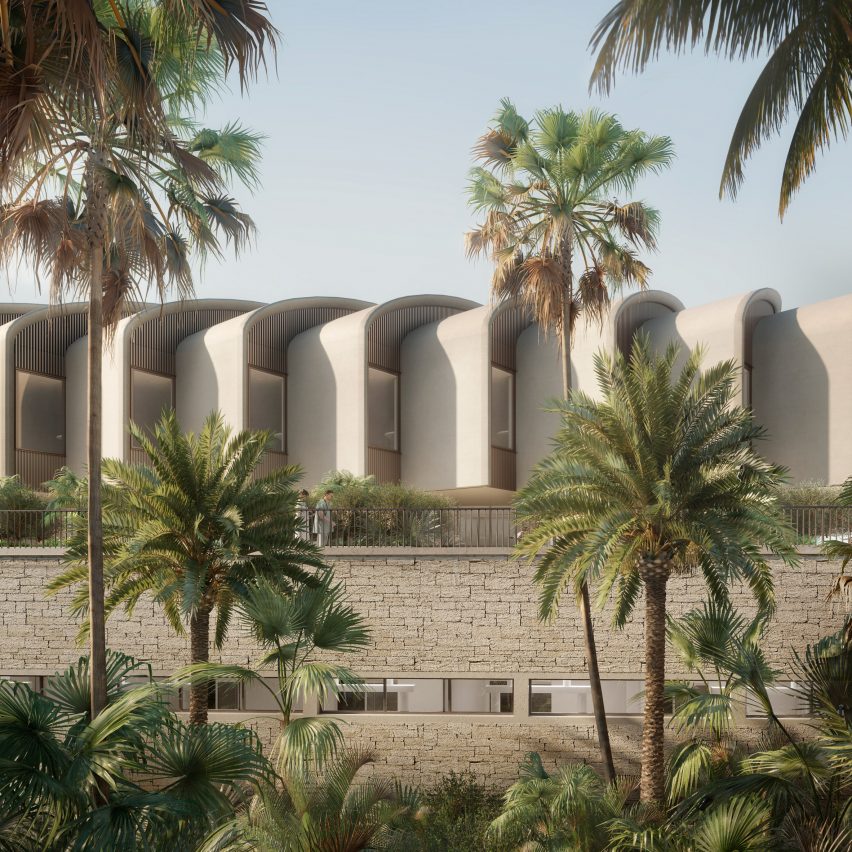
Foster + Partners has revealed visuals of the Magdi Yacoub Global Heart Centre Cairo hospital in Egypt that will prioritise connecting patients with nature to boost their wellbeing. Now under construction in Cairo, the 300-bed hospital will have a shell-like roofscape and nestle within a “lush, verdant landscape” that offers views of a lake and
The post Foster + Partners’ Cairo hospital embodies “latest research on biophilia” appeared first on Dezeen.

