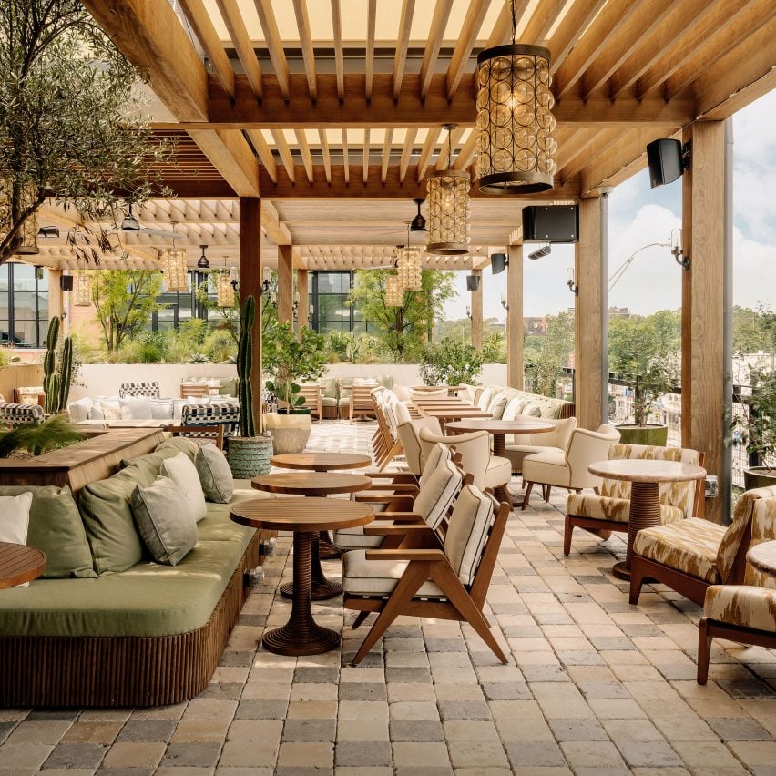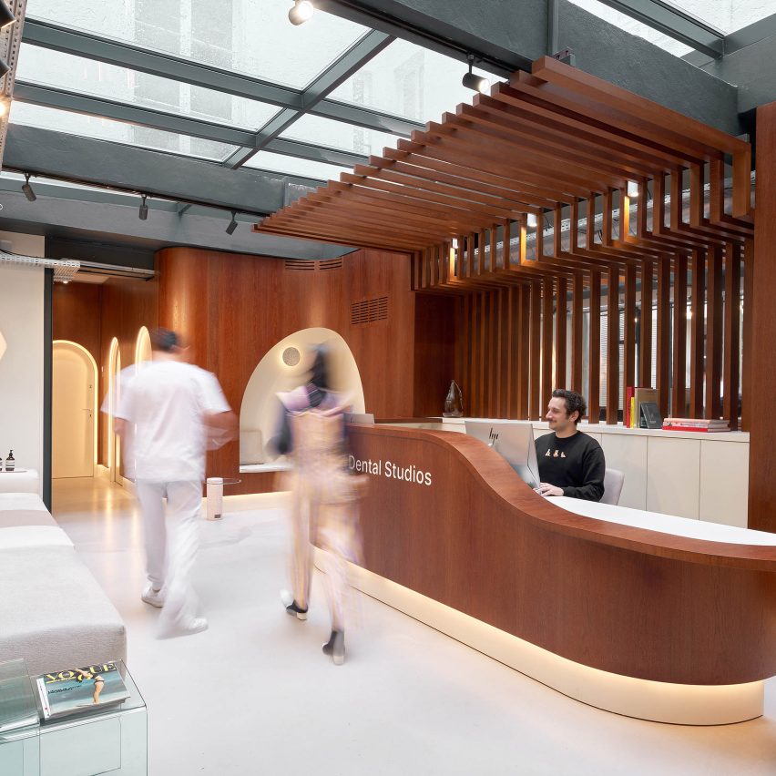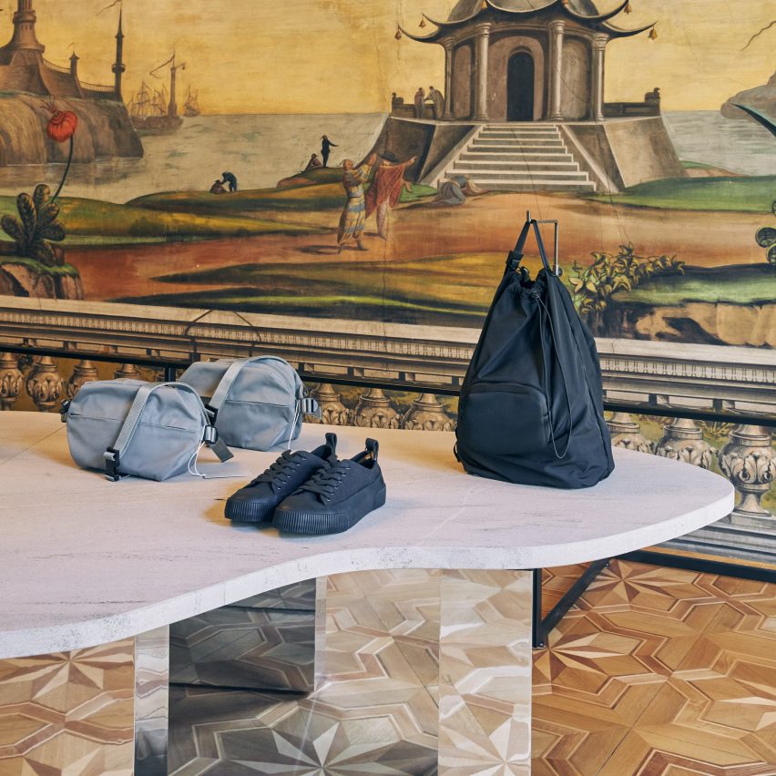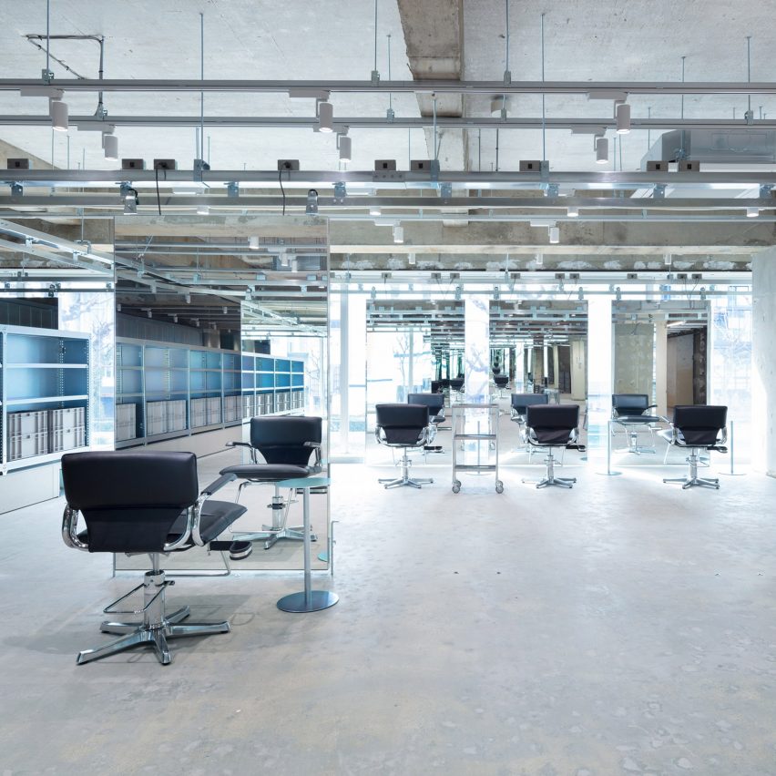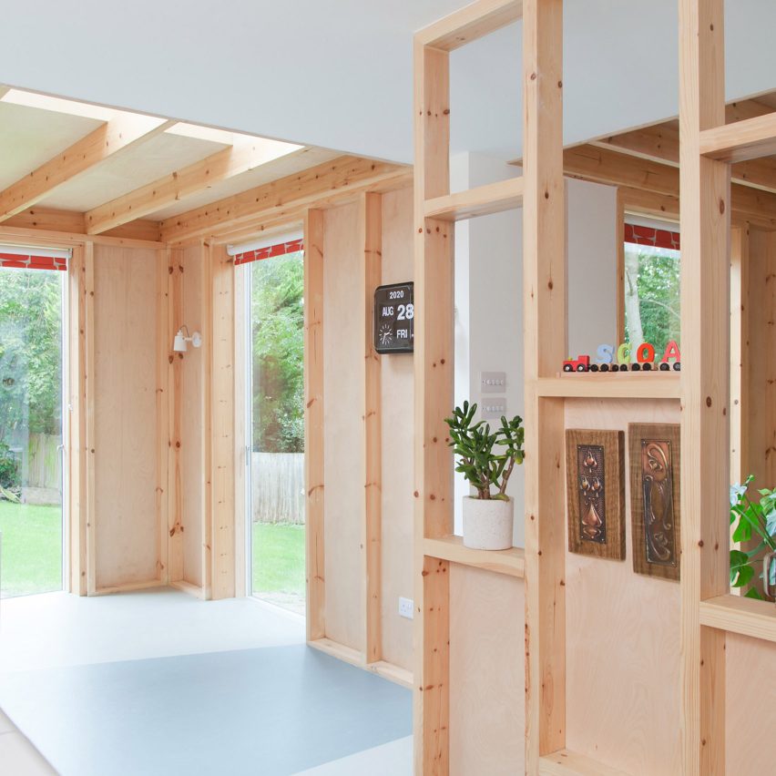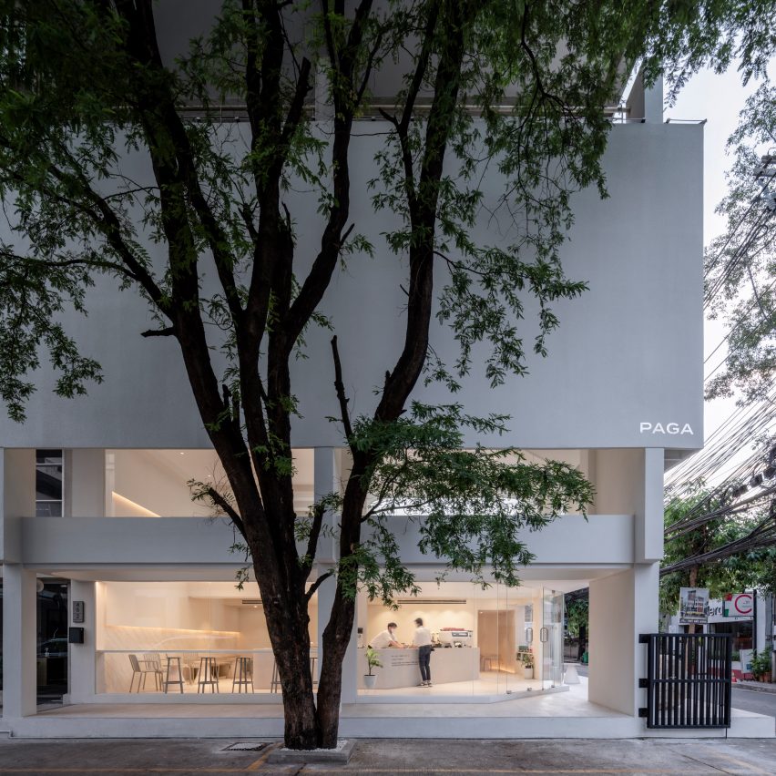
Vincenzo De Cotiis pays homage to Burberry check in brand’s London flagship
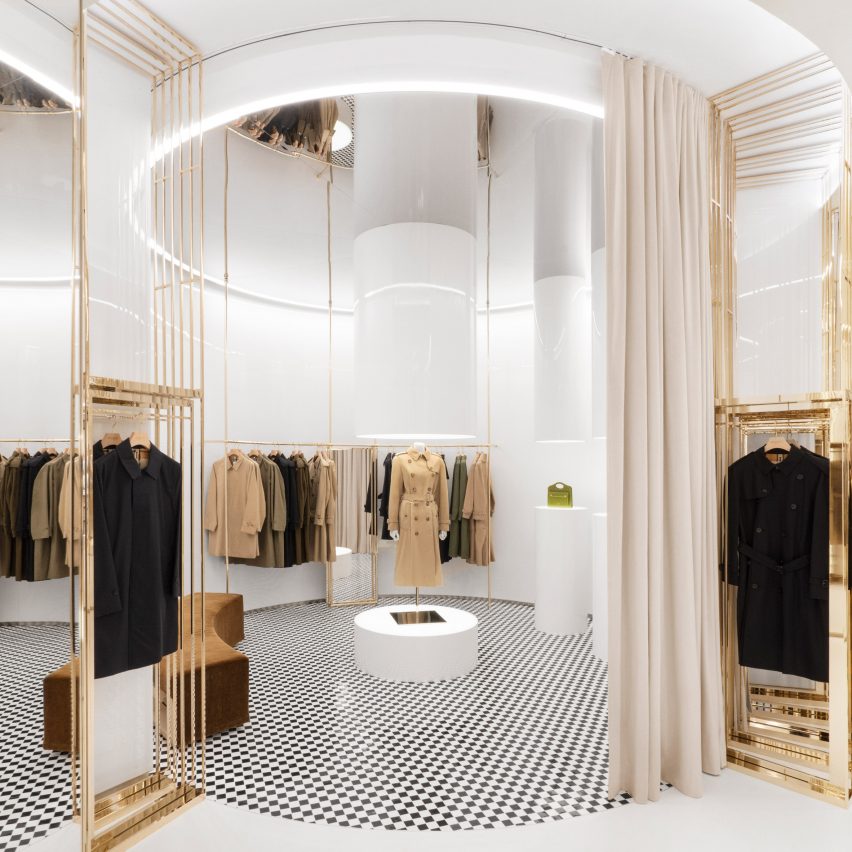
Italian architect Vincenzo De Cotiis has designed Burberry’s London flagship store with mirrored lighting grids and chequerboard tiles that allude to the brand’s signature check pattern. Opened last month, the shop on Knightsbridge’s Sloane Street is spread over 857 square metres and three floors, which Burberry says were designed to “encapsulate the essence” of the
The post Vincenzo De Cotiis pays homage to Burberry check in brand’s London flagship appeared first on Dezeen.

