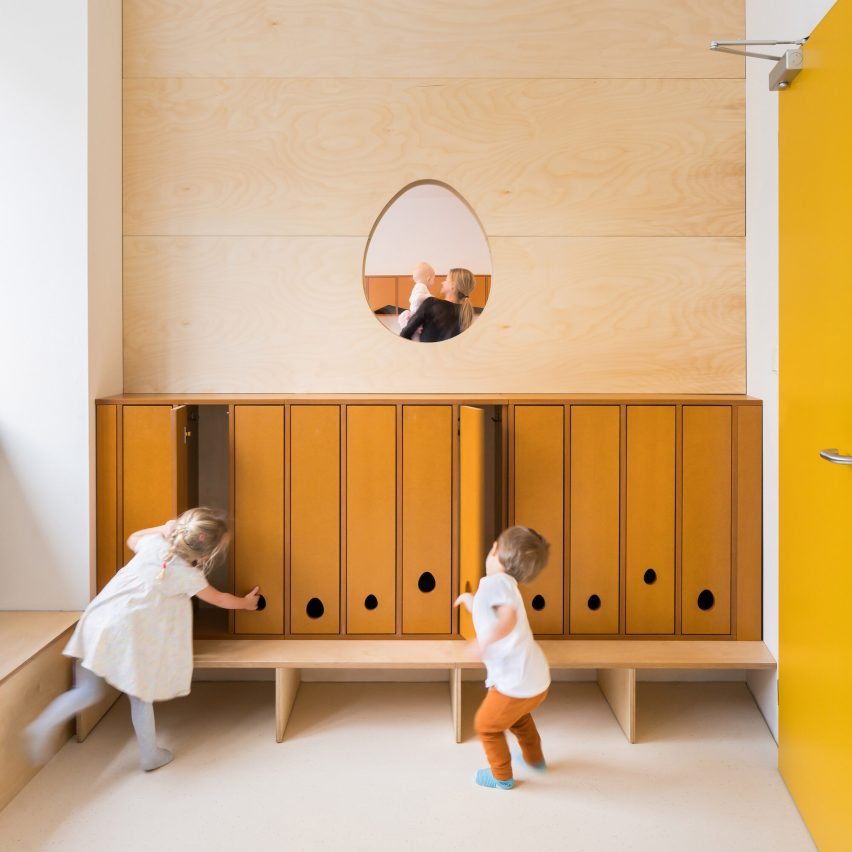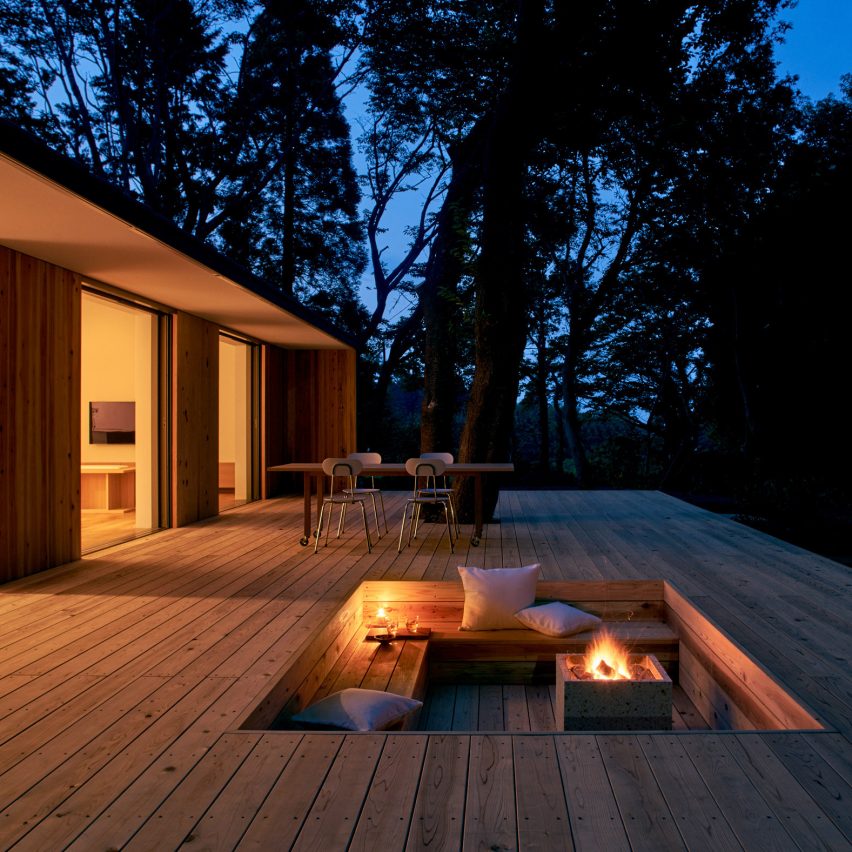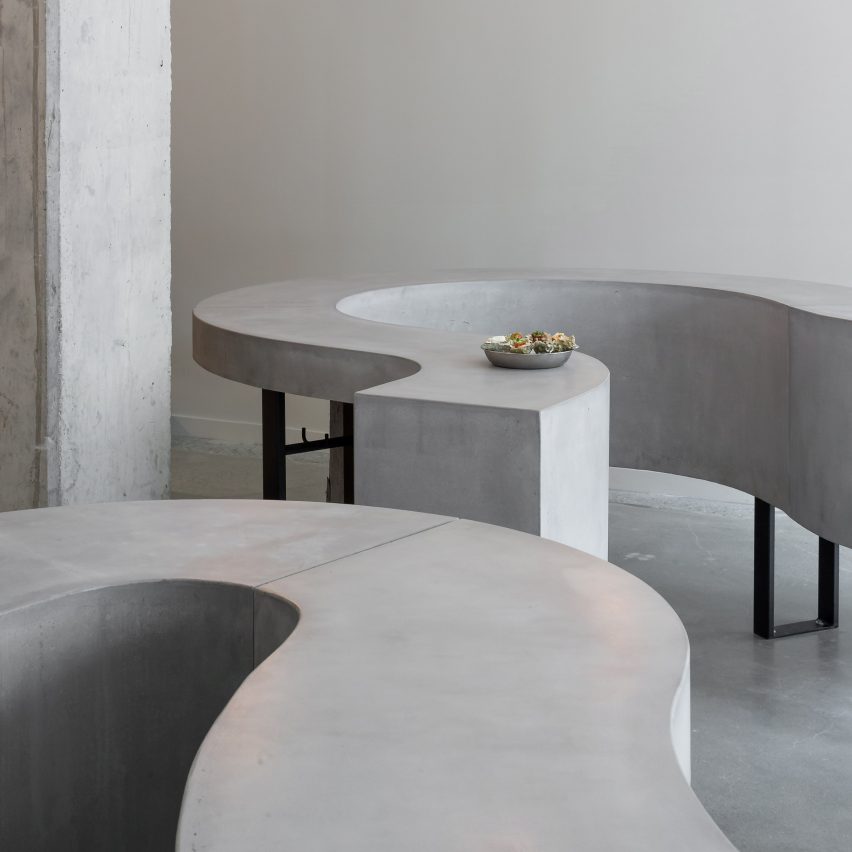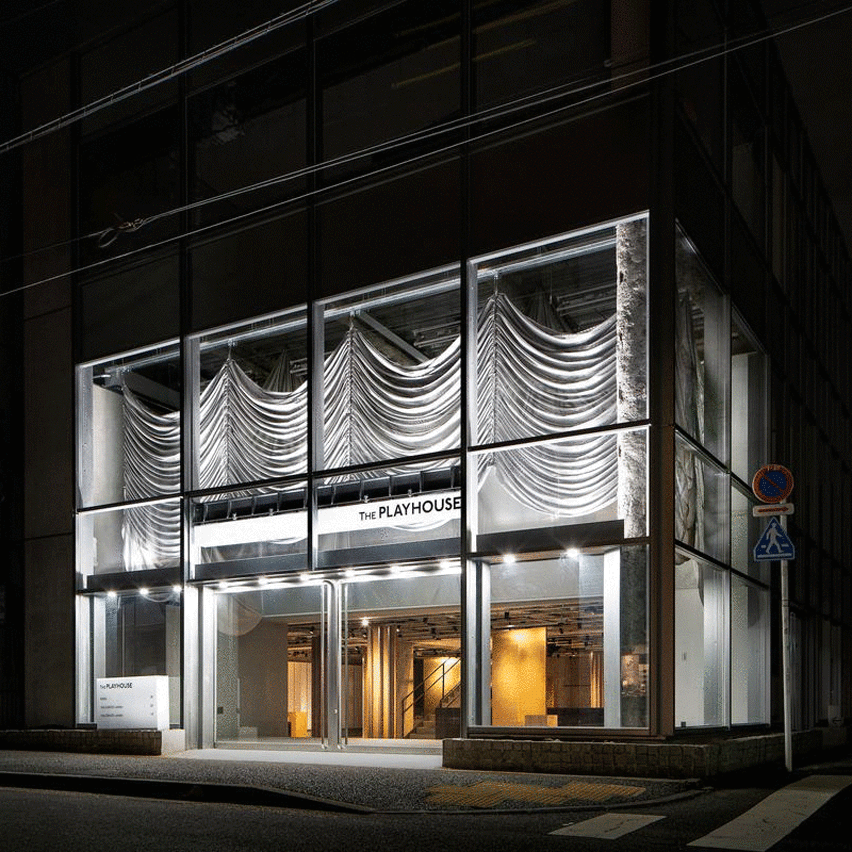
Wooden partitions add flexibility to Fruit Box house extension in London
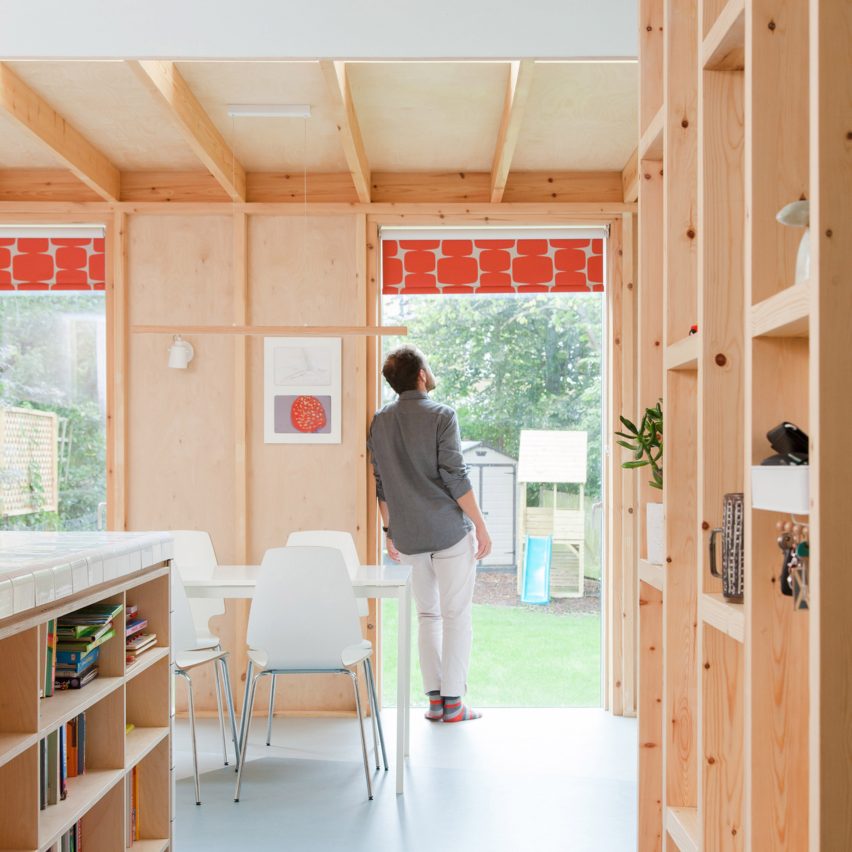
Nimtim Architects has added an extension called Fruit Box to a 1970s townhouse in Forest Hill, London, which is loosely divided by adaptable, semi-open partitions. Fruit Box was commissioned by a growing family that required more space and wanted to relocate their first-floor living spaces to ground level to establish a link with the garden.
The post Wooden partitions add flexibility to Fruit Box house extension in London appeared first on Dezeen.

