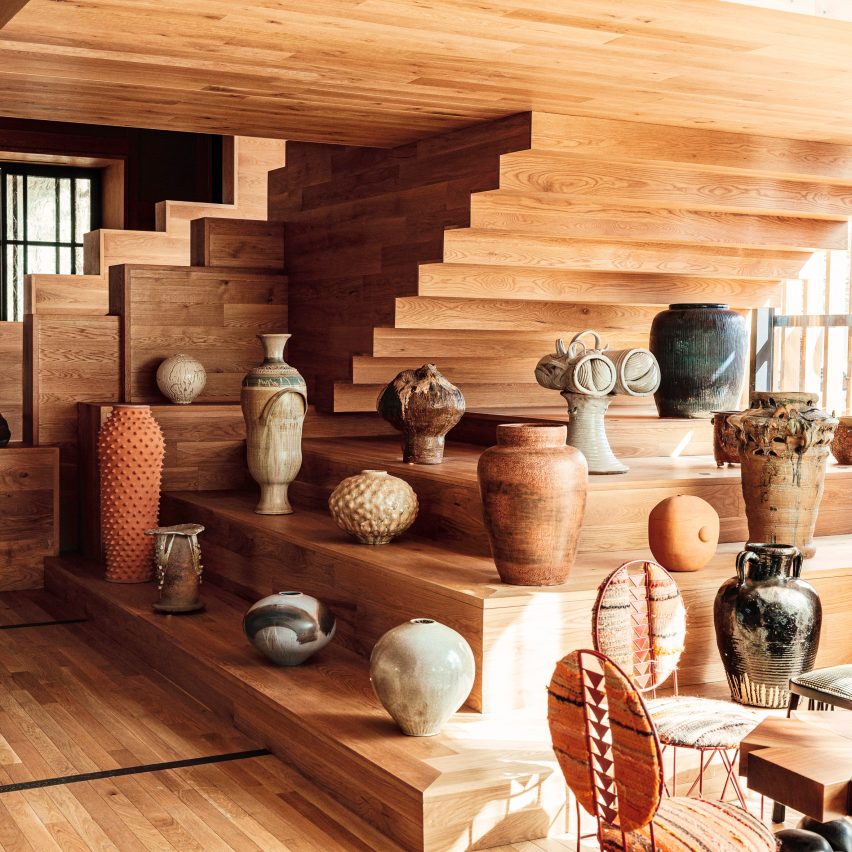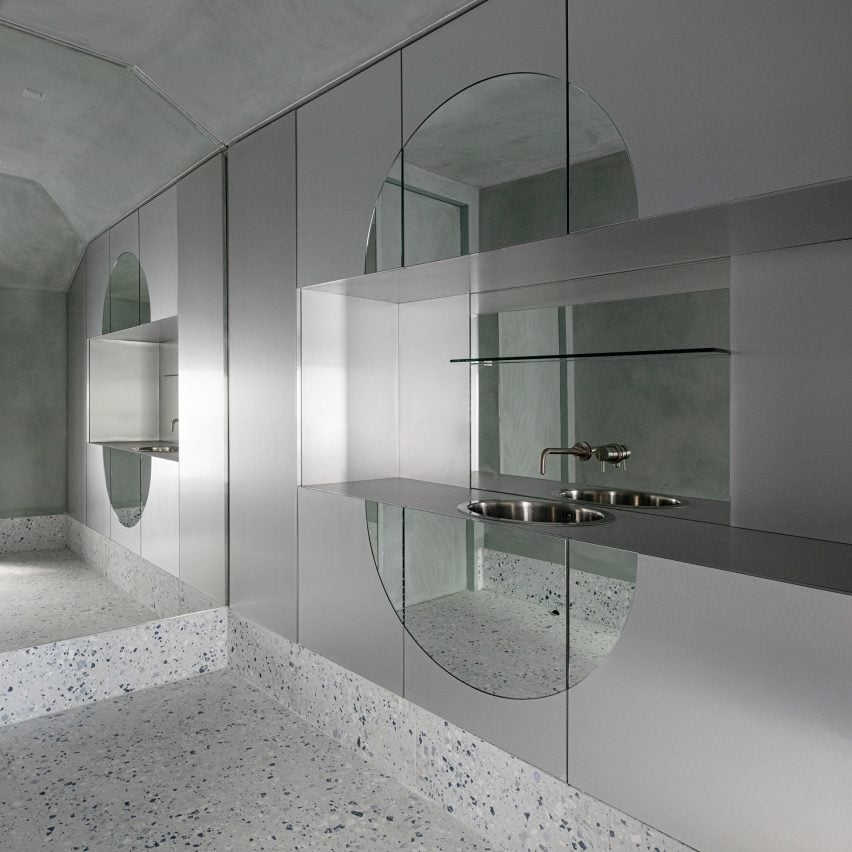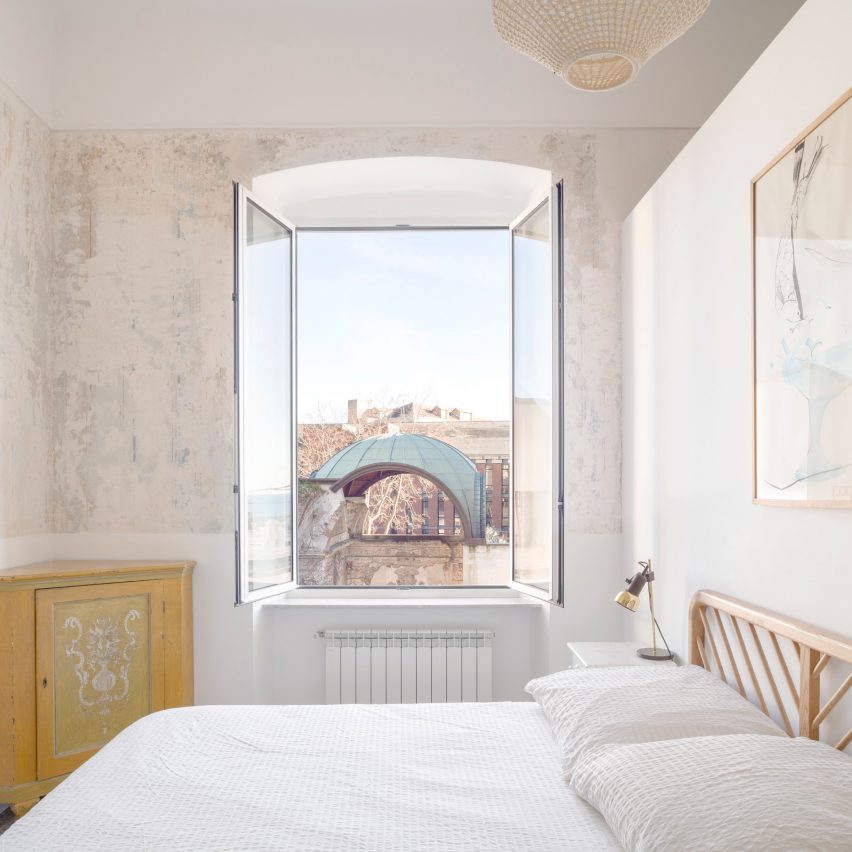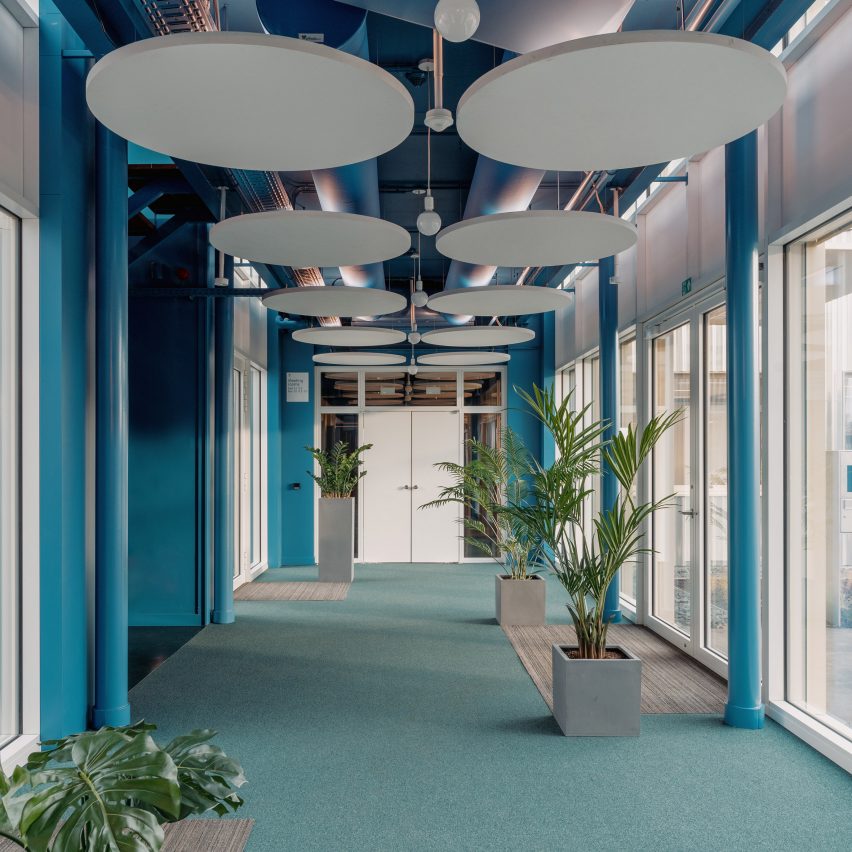
Kelly Wearstler creates sculptural oak staircase for hotel in Austin

Interior designer Kelly Wearstler included eye-catching details such as vintage rugs and a white oak staircase that doubles as a ceramics display in her design for the Austin Proper Hotel and Residences. Built in 2019 by New York firm Handel Architects, the 32-storey hotel and apartments managed by McGuire Moorman Hospitality is located in Downtown
The post Kelly Wearstler creates sculptural oak staircase for hotel in Austin appeared first on Dezeen.



