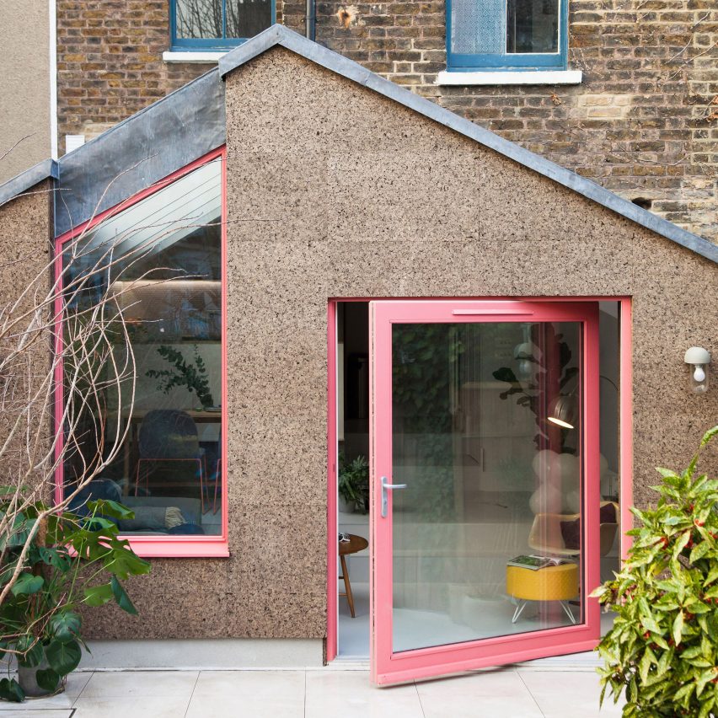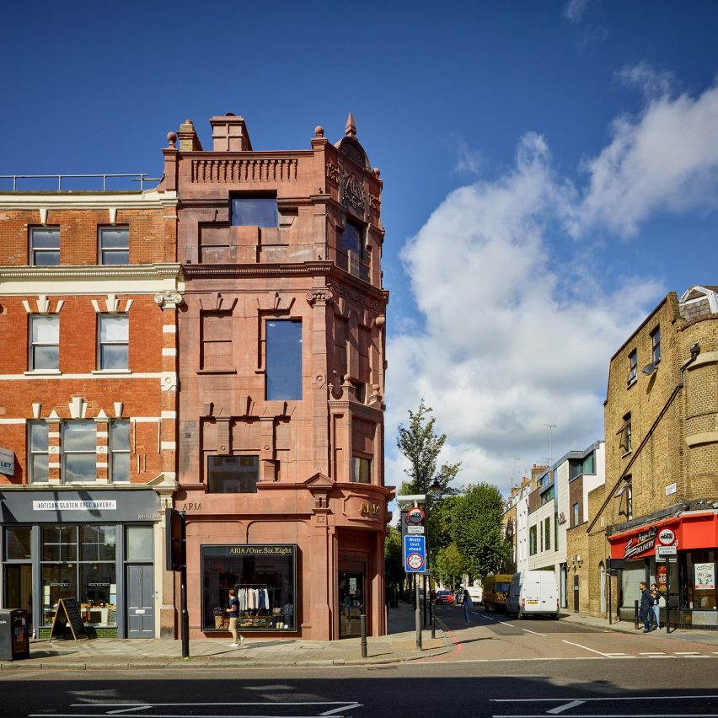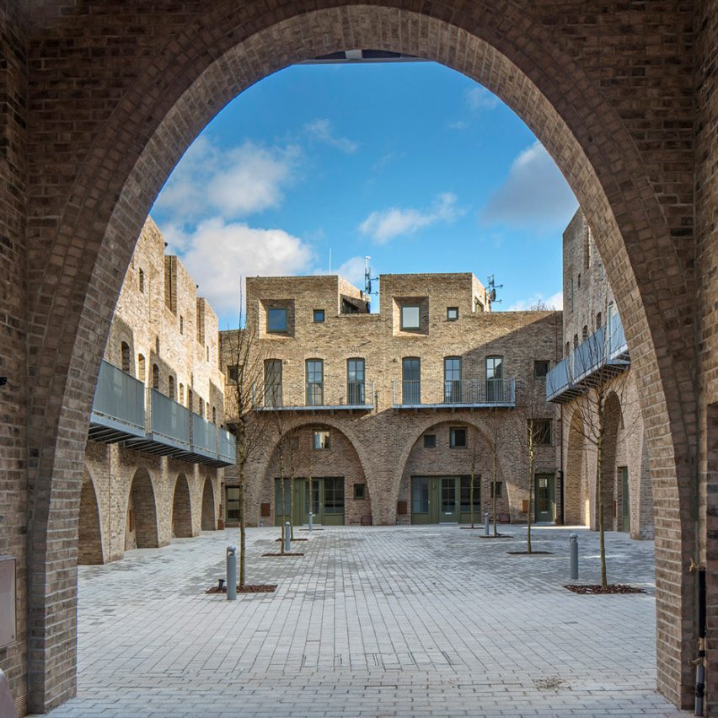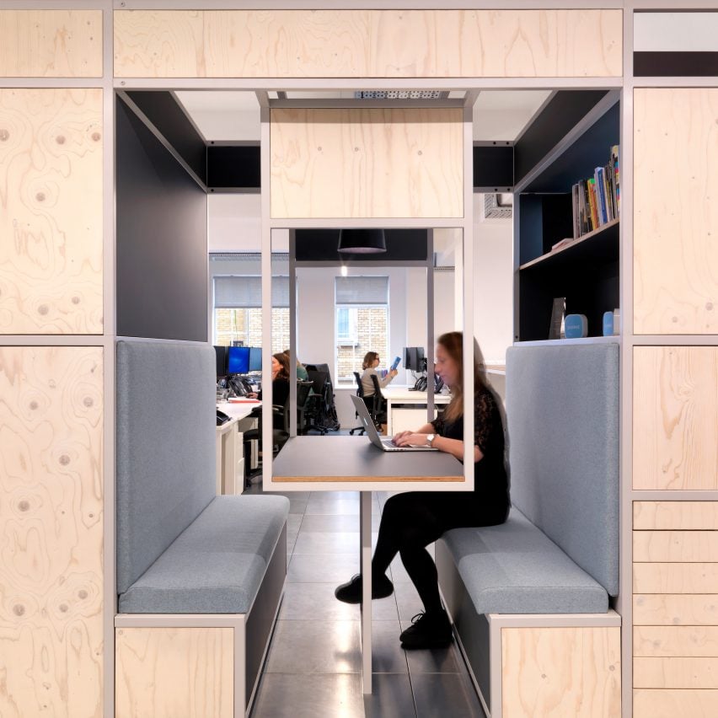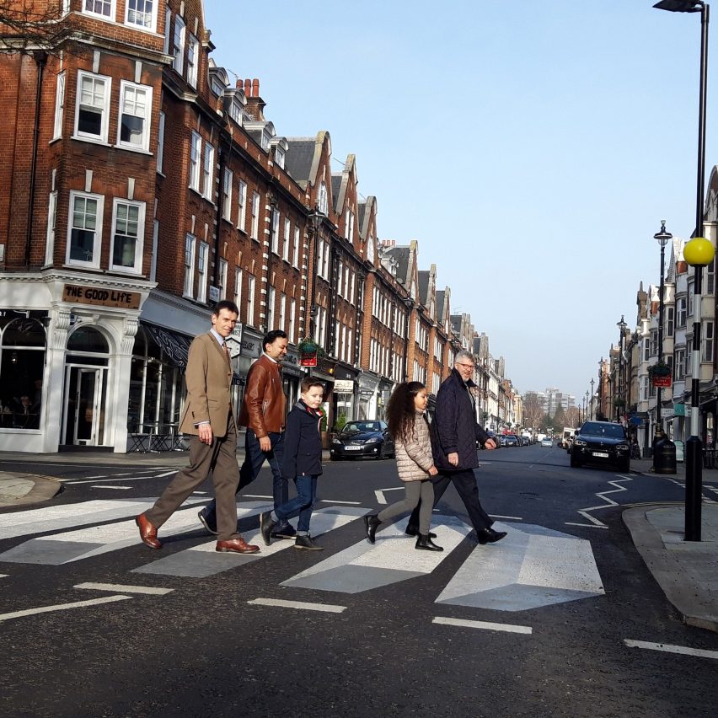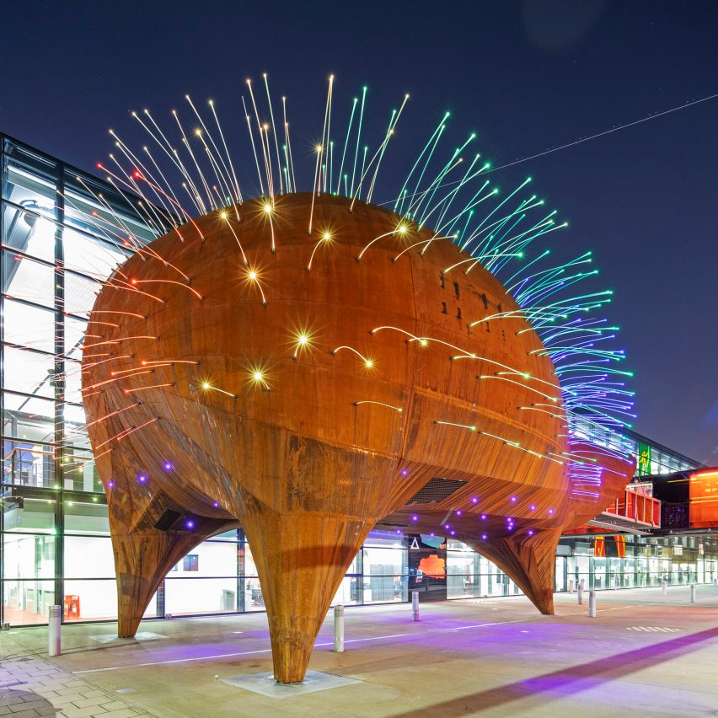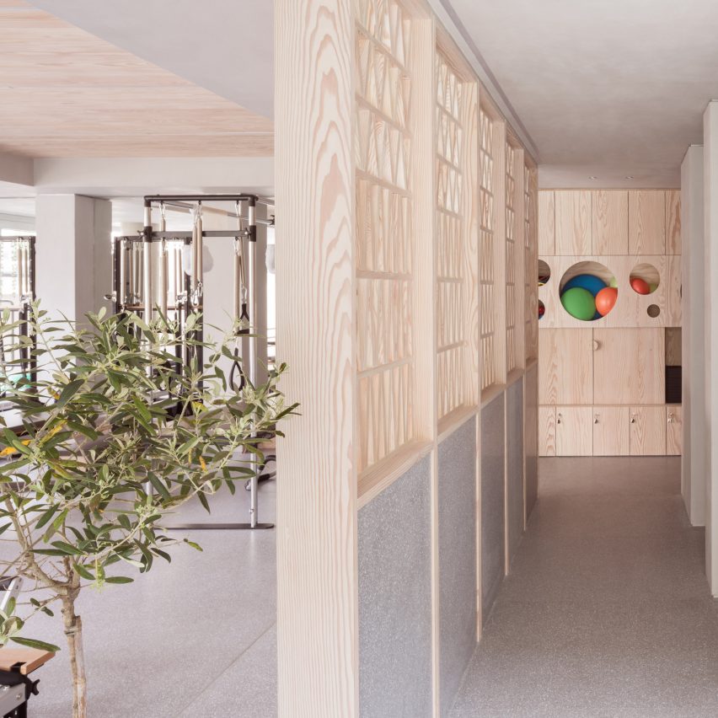Populous completes “best stadium in the world” for Tottenham Hotspur
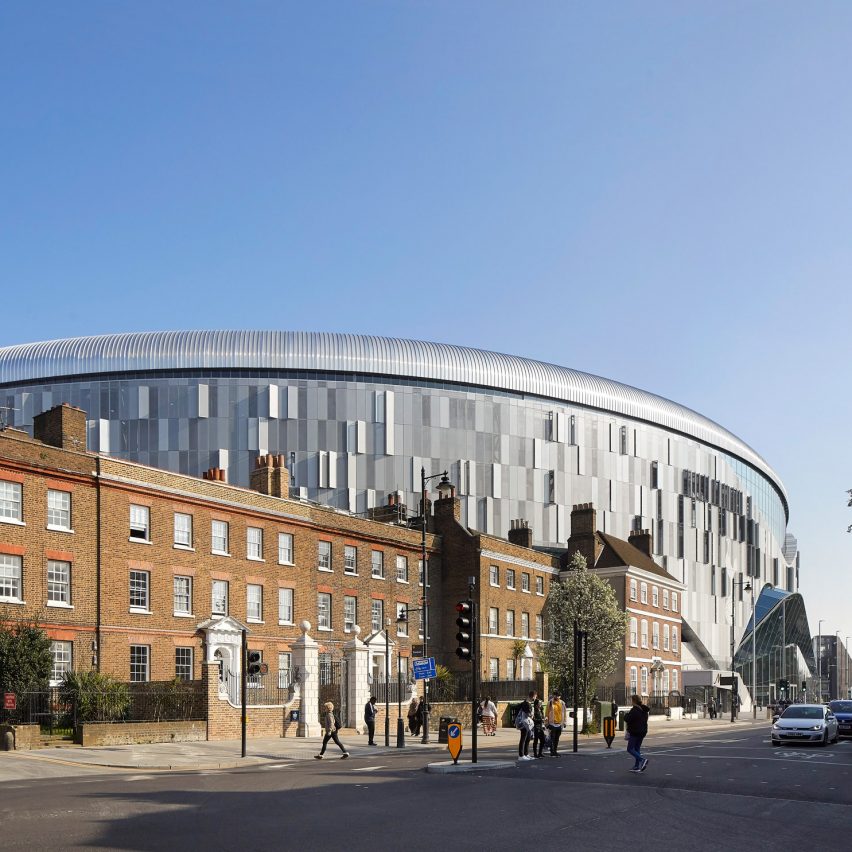
The long-awaited Tottenham Hotspur Stadium has opened in north London, featuring a retractable pitch that can host both Premier League football matches and American football. Built on the site of Tottenham Hotspur Football Club’s former home White Hart Lane, the 62,062-seater stadium designed by Populous will host its first Premier League match tonight. Along with being the home
The post Populous completes “best stadium in the world” for Tottenham Hotspur appeared first on Dezeen.


