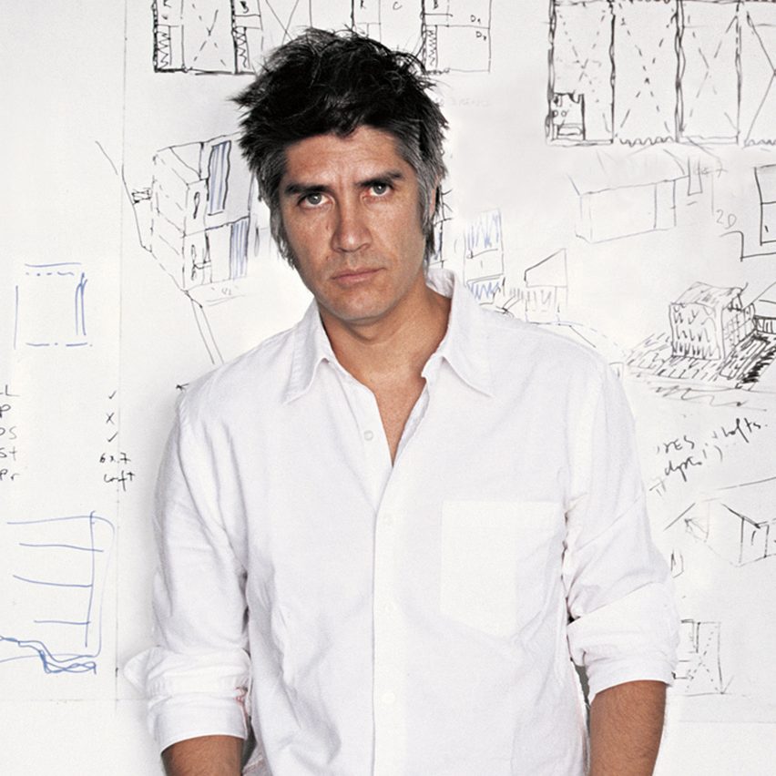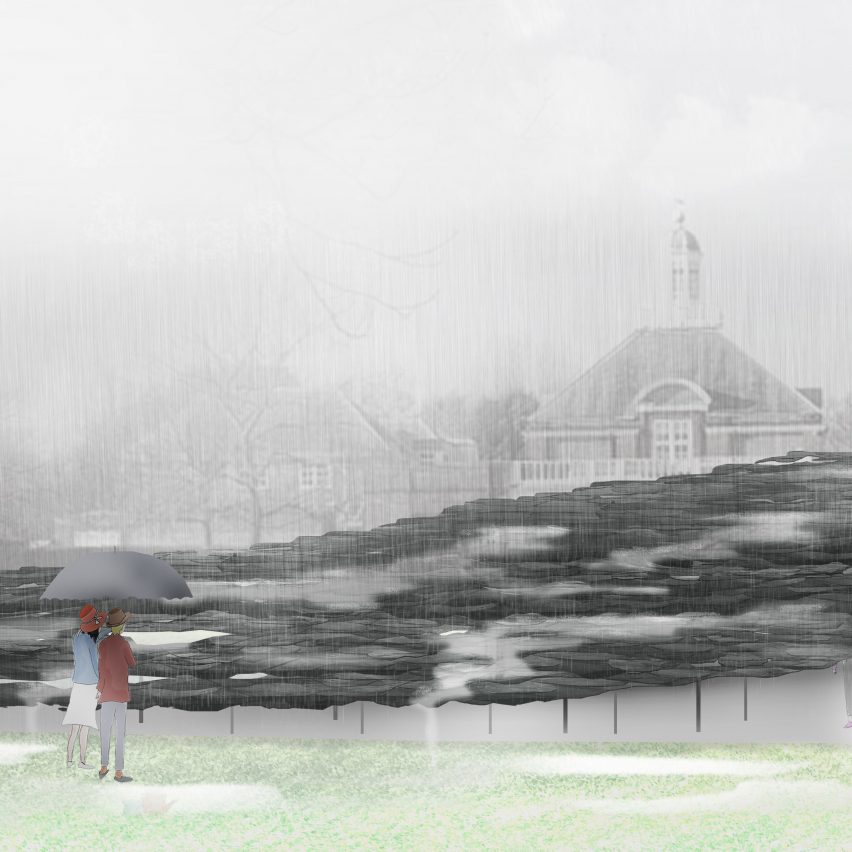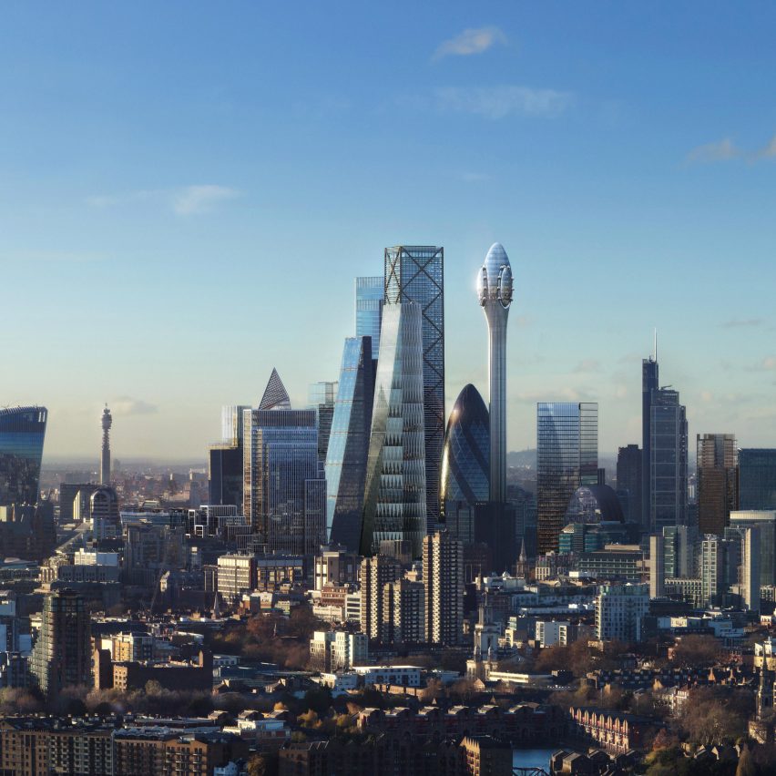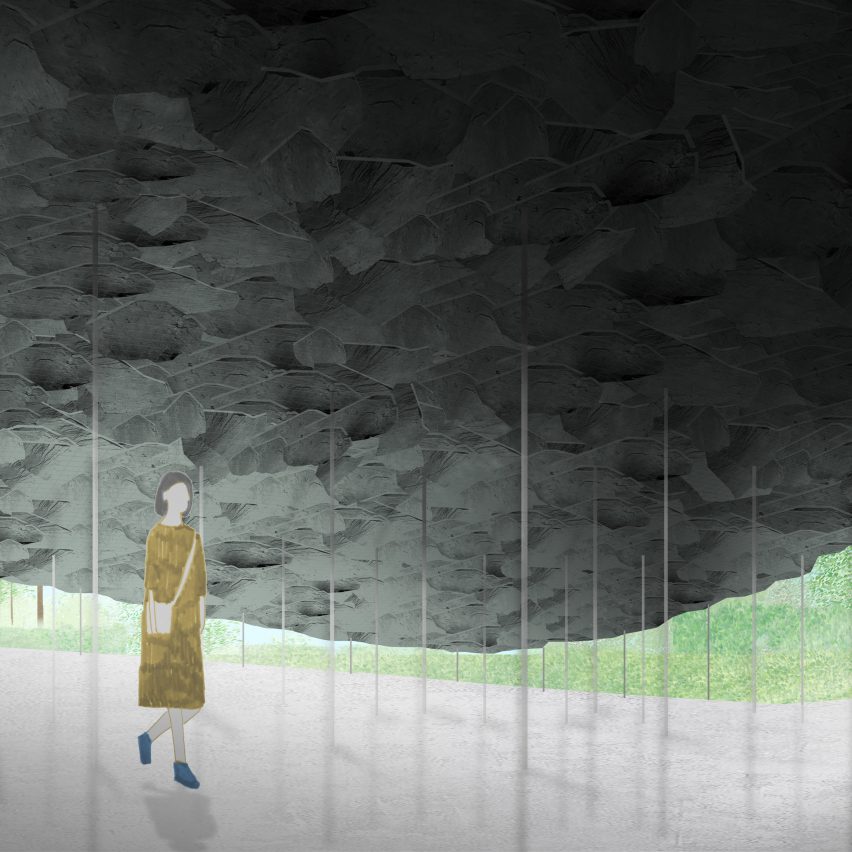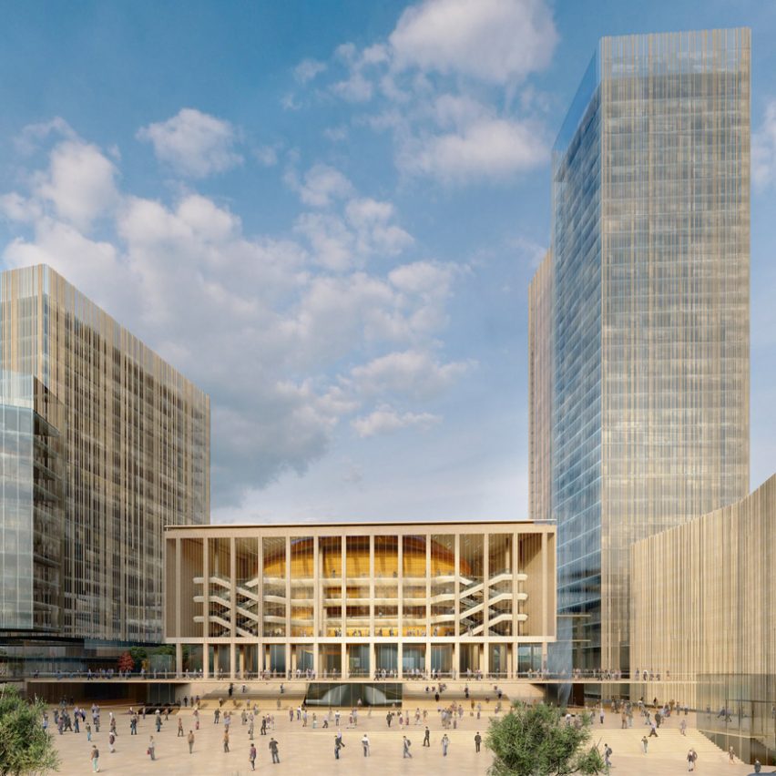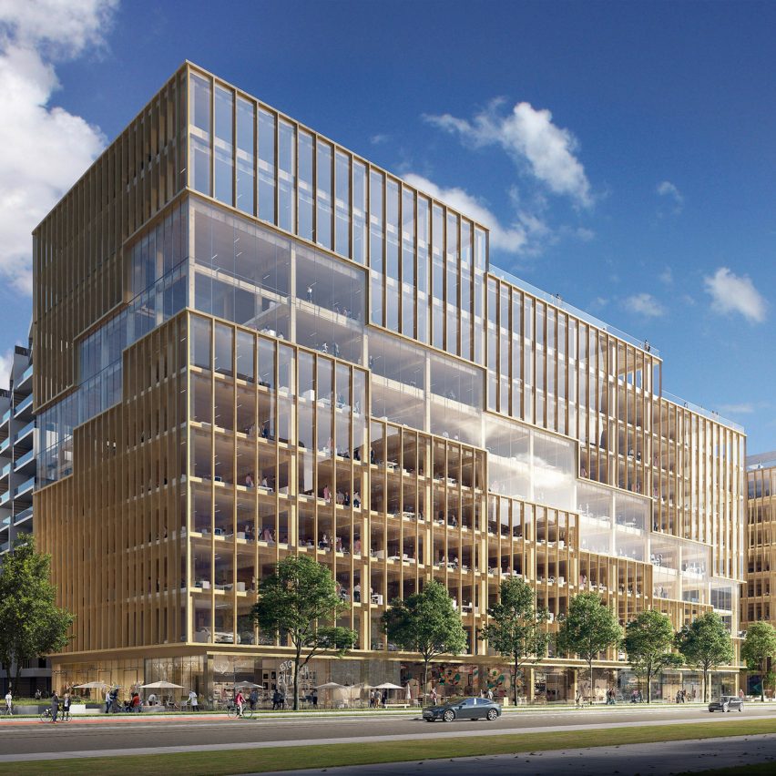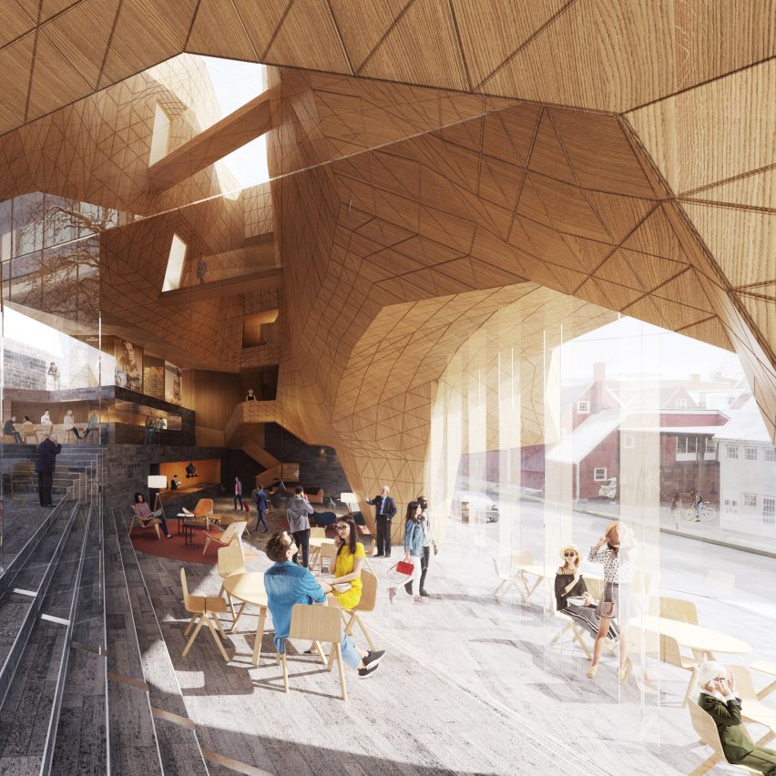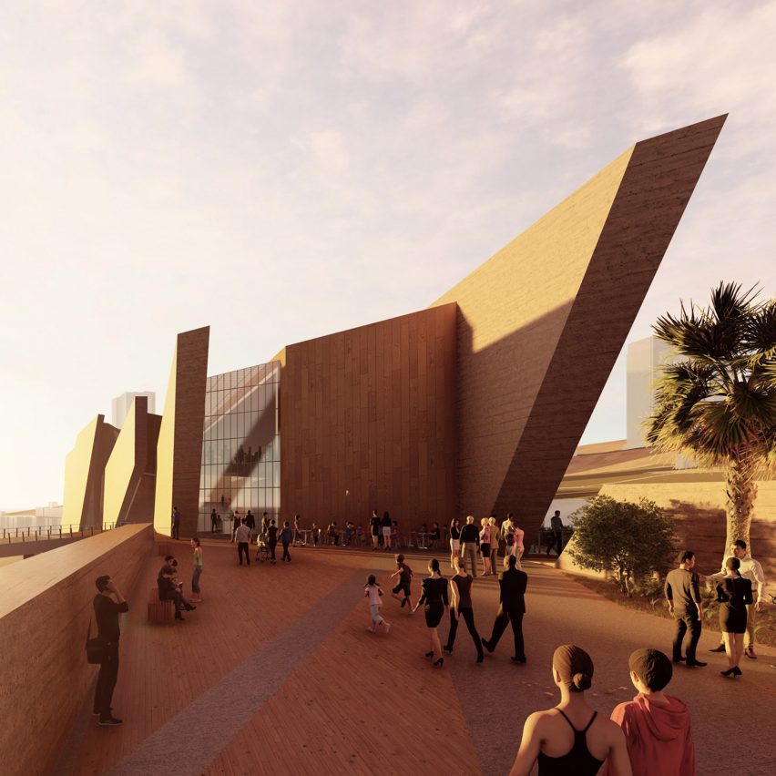Studio Gang wins bid for new Chicago O’Hare airport terminal

A team led by Studio Gang founder Jeanne Gang has been named the winner of the bid for the concourse and terminal at Chicago O’Hare airport, beating competition from SOM, Foster + Partners and Santiago Calatrava. Gang’s Chicago competition team Studio ORD was revealed today as the lead architect for the $8.5-billion (£6.44-billion) expansion project for the Chicago O’Hare international airport
The post Studio Gang wins bid for new Chicago O’Hare airport terminal appeared first on Dezeen.

