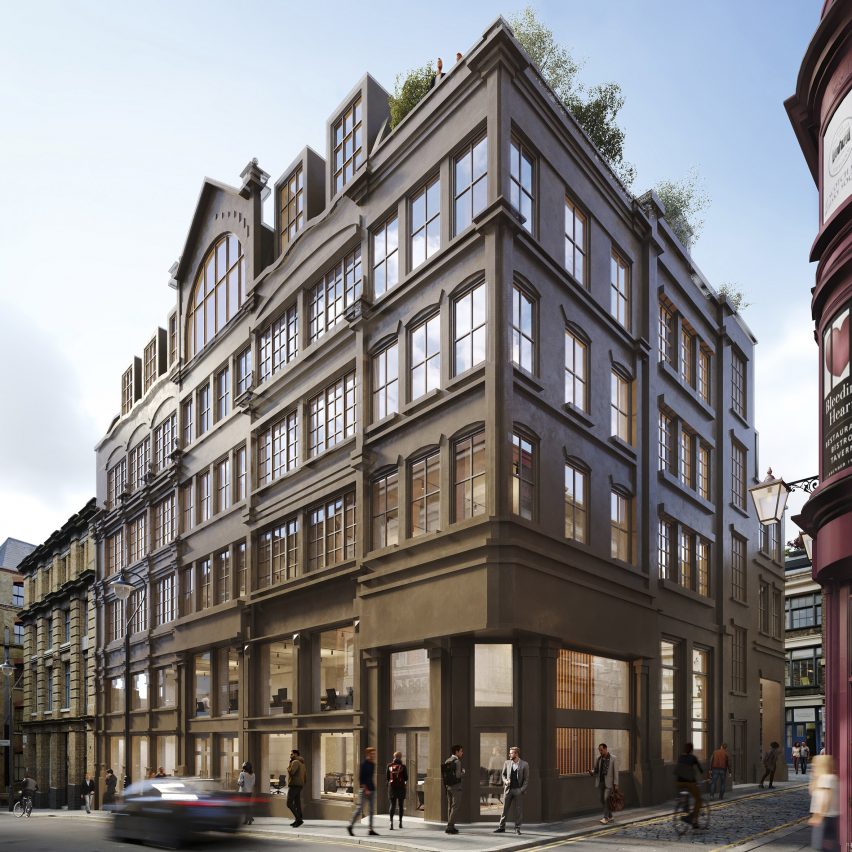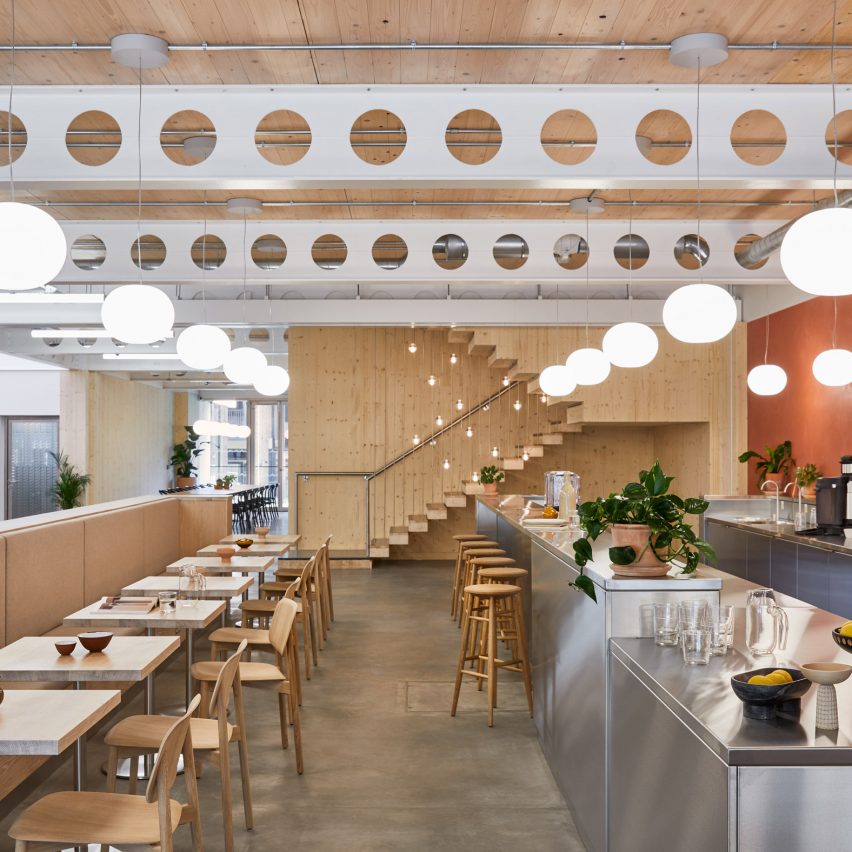
Happynest Office / FATTSTUDIO
“The Happynest” project was started in 2018. The project scope is to build the new campus for the group of companies to consolidate Office and Distribution centre together on the eastern motorway road, Bangkok. The land plot size is 6400 sqm., which will utilize for the construction in this phase only 50% and leave the remaining to serve as the green space. We aim to build the better facilities for business and our people, and it should look nice and timeless. “happy nest” mixed from 2 words “happiness” and “nest” which truly represent the characteristic of our office.


