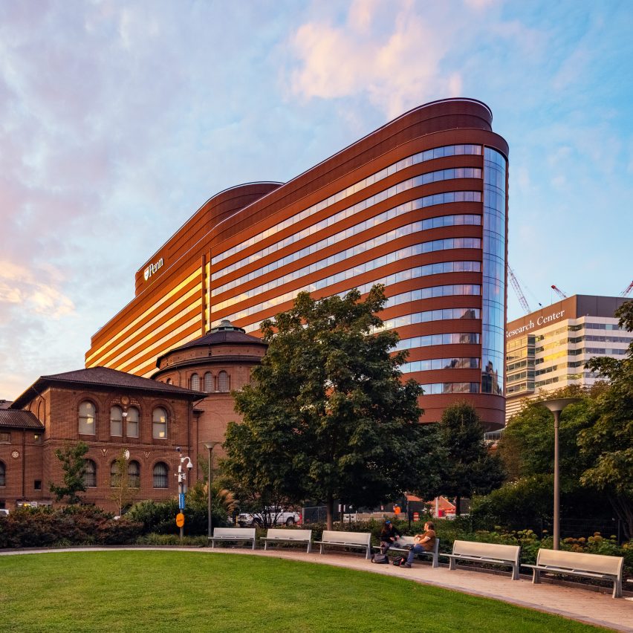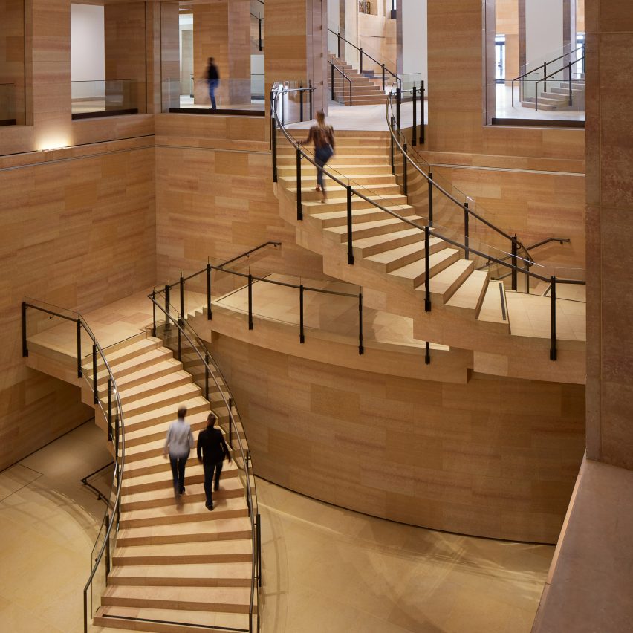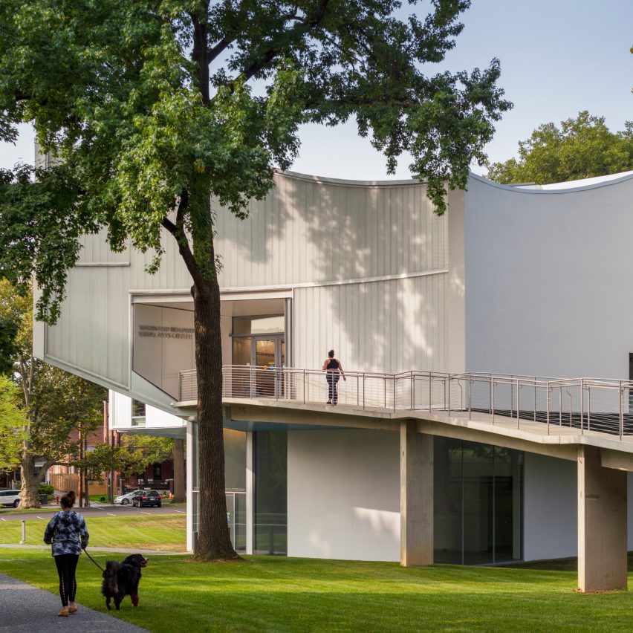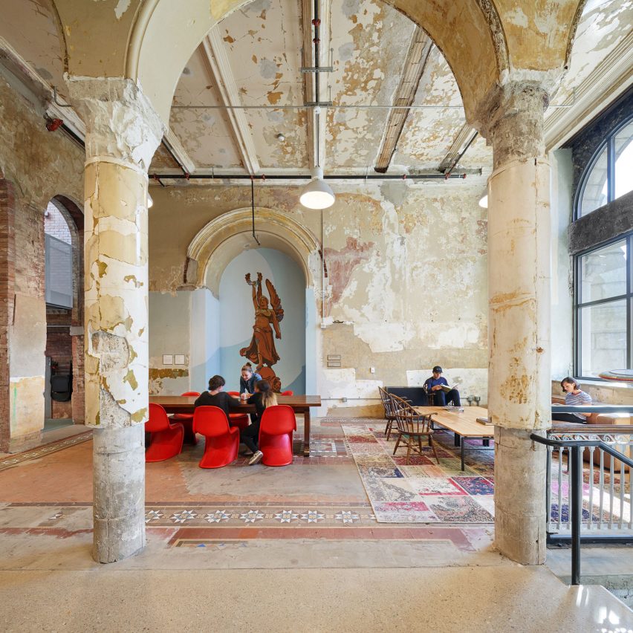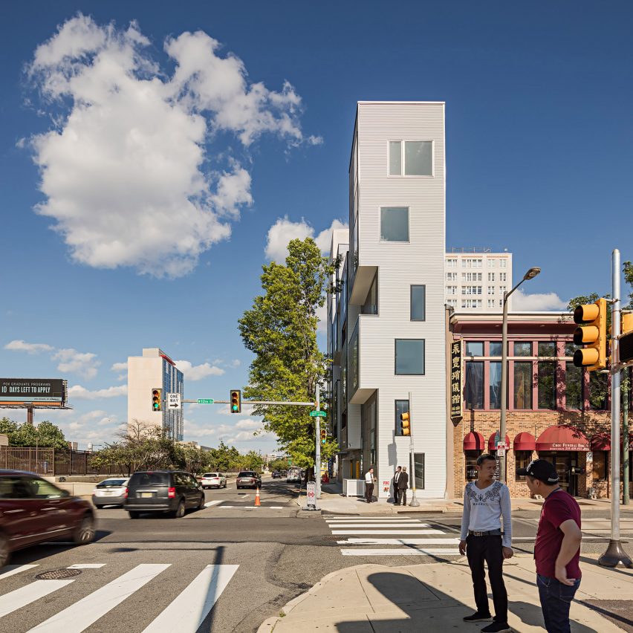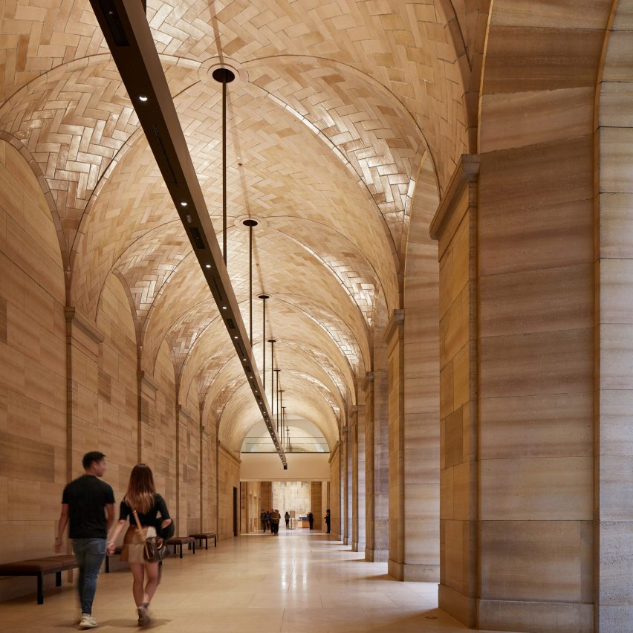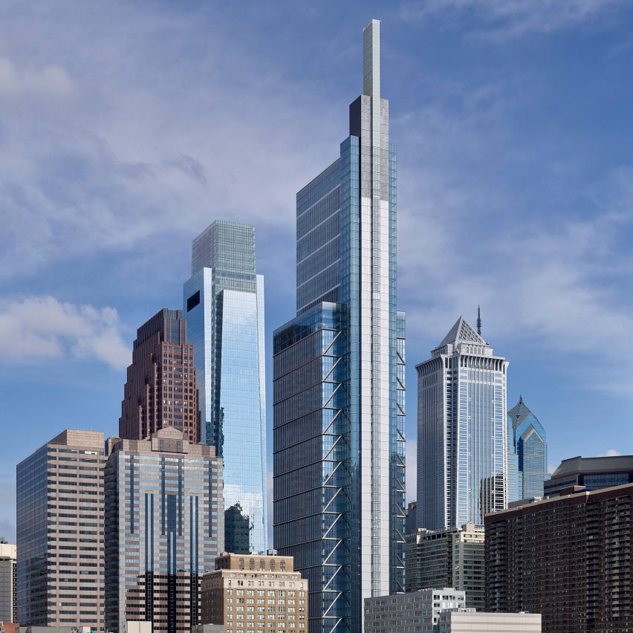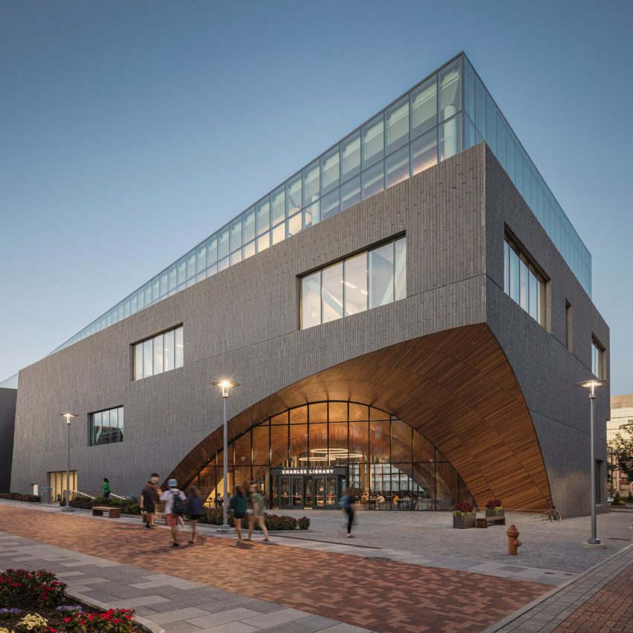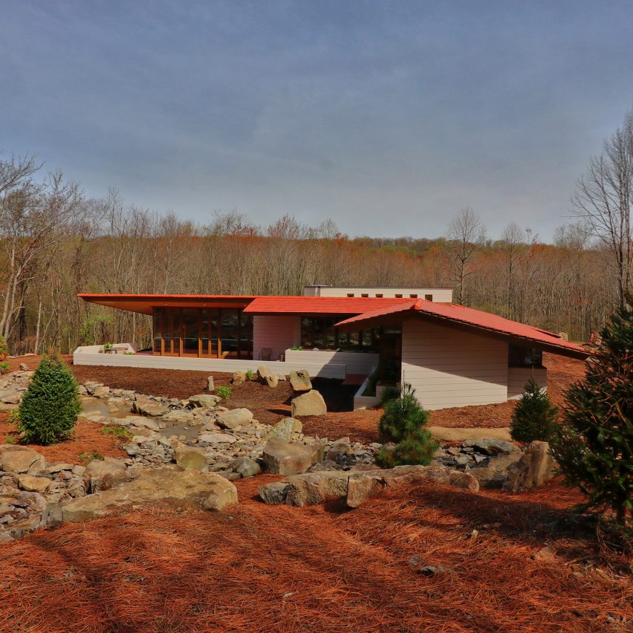
Local Projects uses light to guide visitors at Faith and Liberty Discovery Center
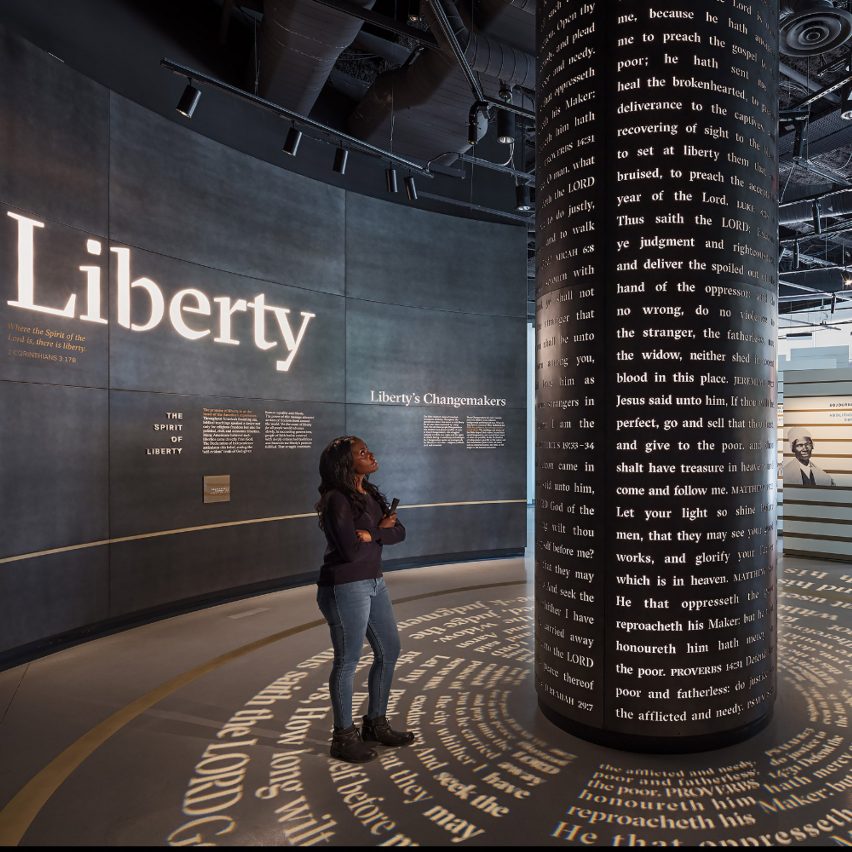
Design studio Local Projects has created an interactive exhibition space for the American Bible Society, which aims to present itself as a “beacon of light” along Philadelphia’s Independence Mall. Located along the three-block section of the city’s Independence National Historical Park, the Faith and Liberty Discovery Center explores the impact the Bible has had on
The post Local Projects uses light to guide visitors at Faith and Liberty Discovery Center appeared first on Dezeen.

