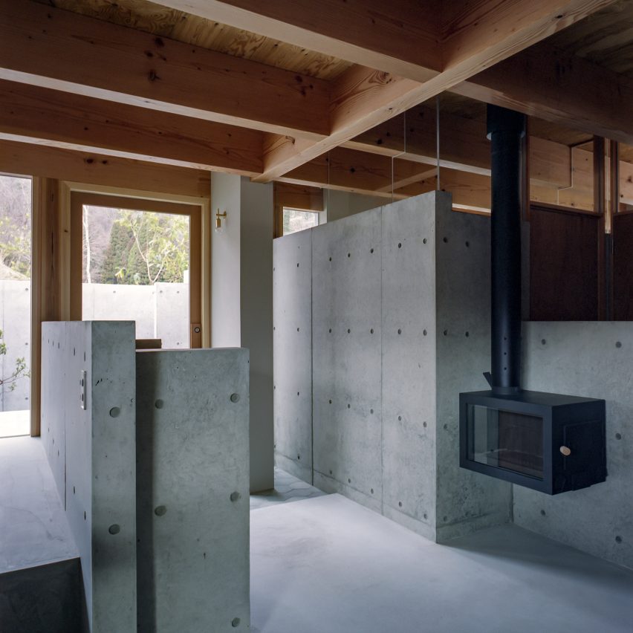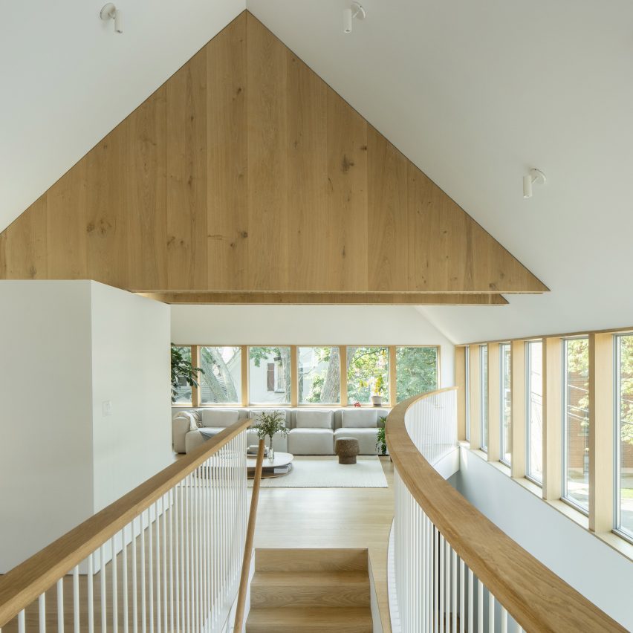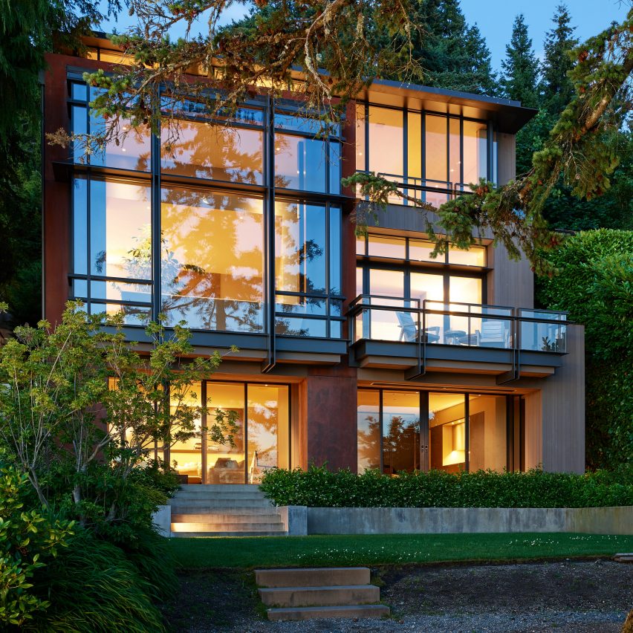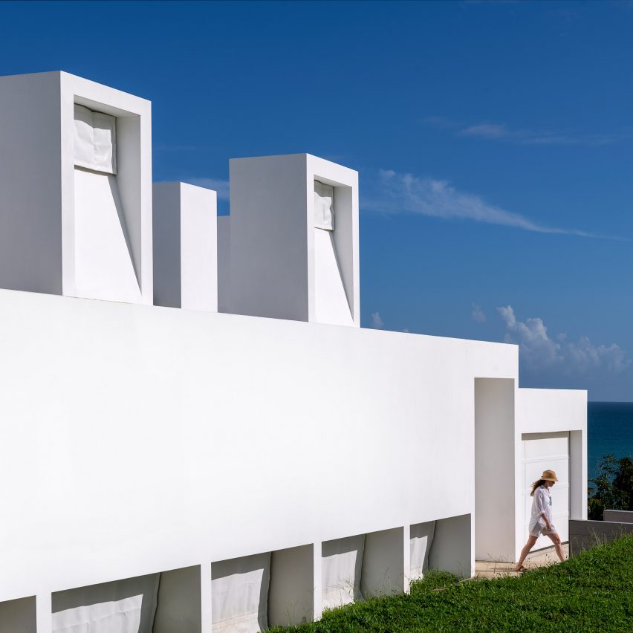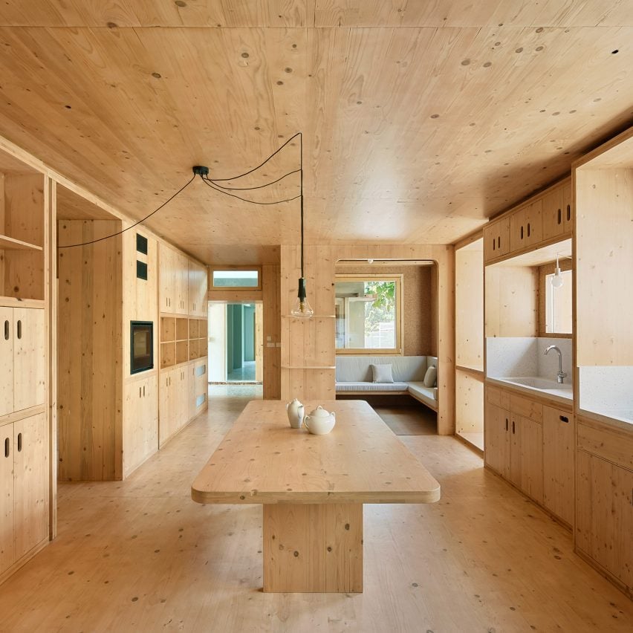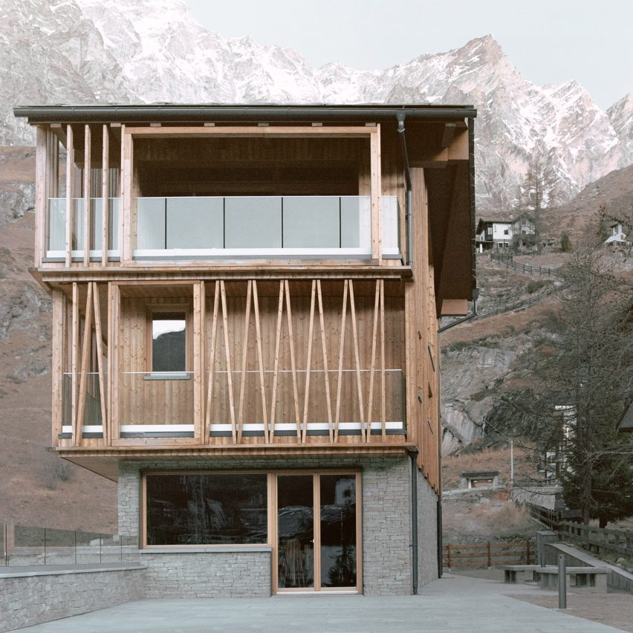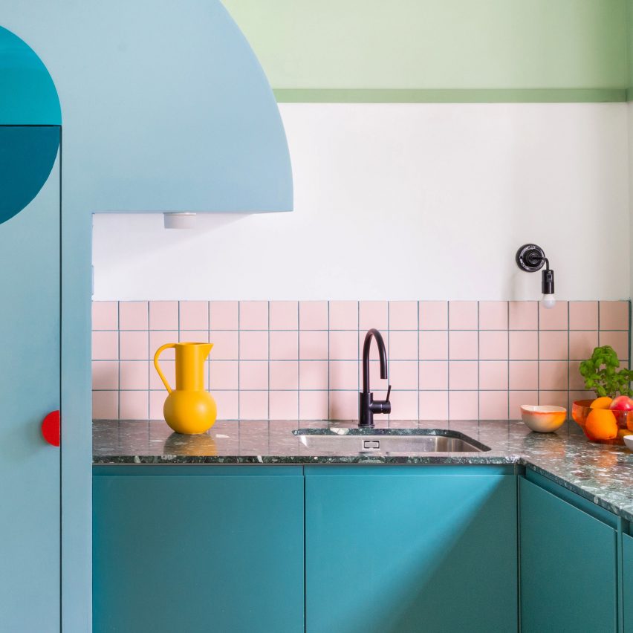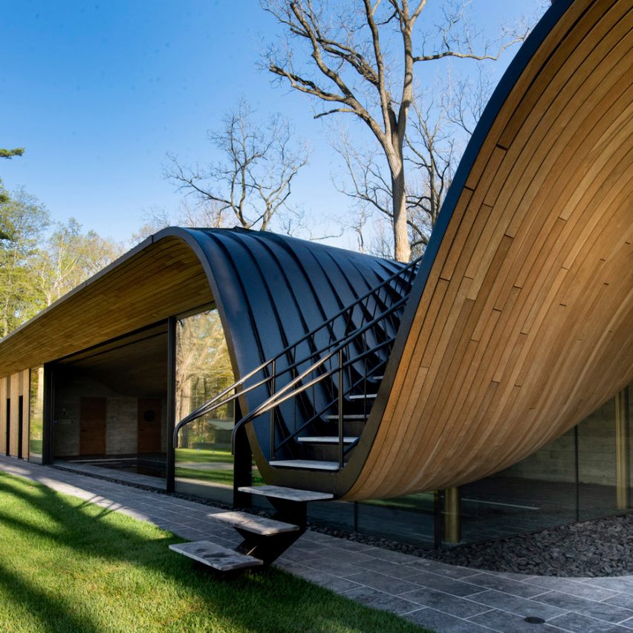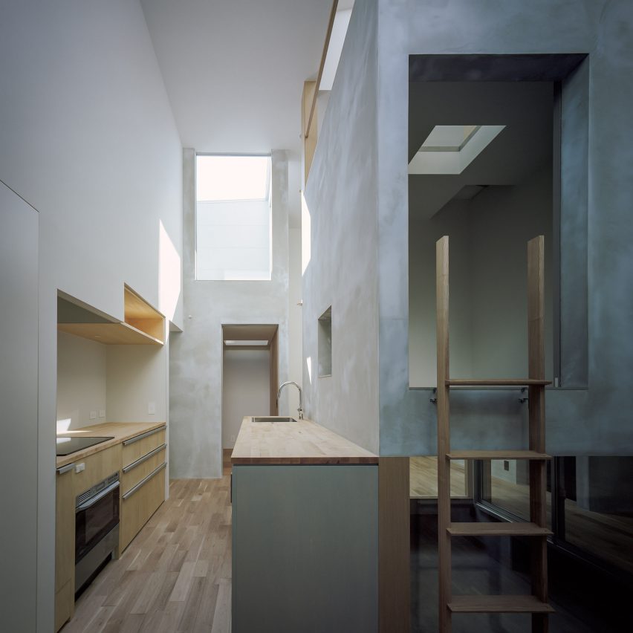
EBBA Architects remodels London apartment with bespoke joinery
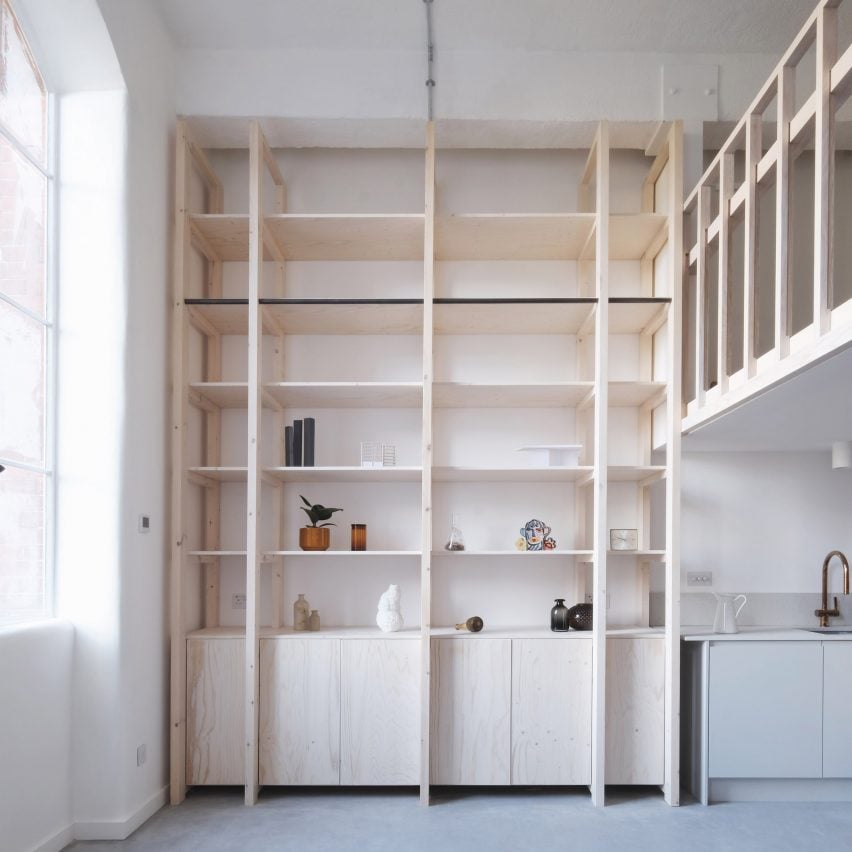
Structural ash and pine joinery – including a staircase, mezzanine and double-height storage wall – delineate the space within this refurbished, open-plan apartment in London by EBBA Architects. Located in an old matchstick factory in the city’s East End, the one-bedroom, 80-square-metre apartment belongs to a young professional couple, who asked the emerging local firm to
The post EBBA Architects remodels London apartment with bespoke joinery appeared first on Dezeen.

