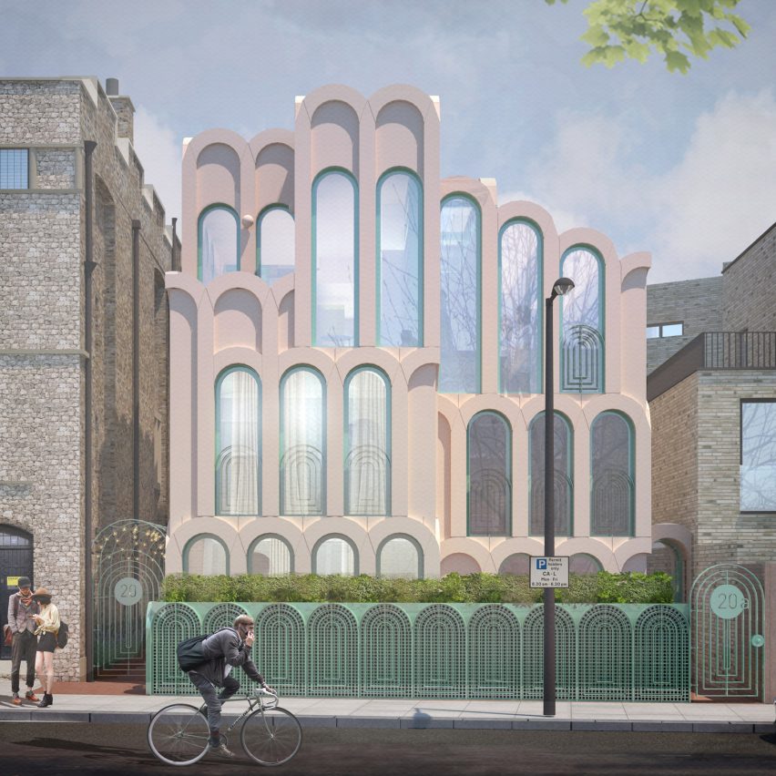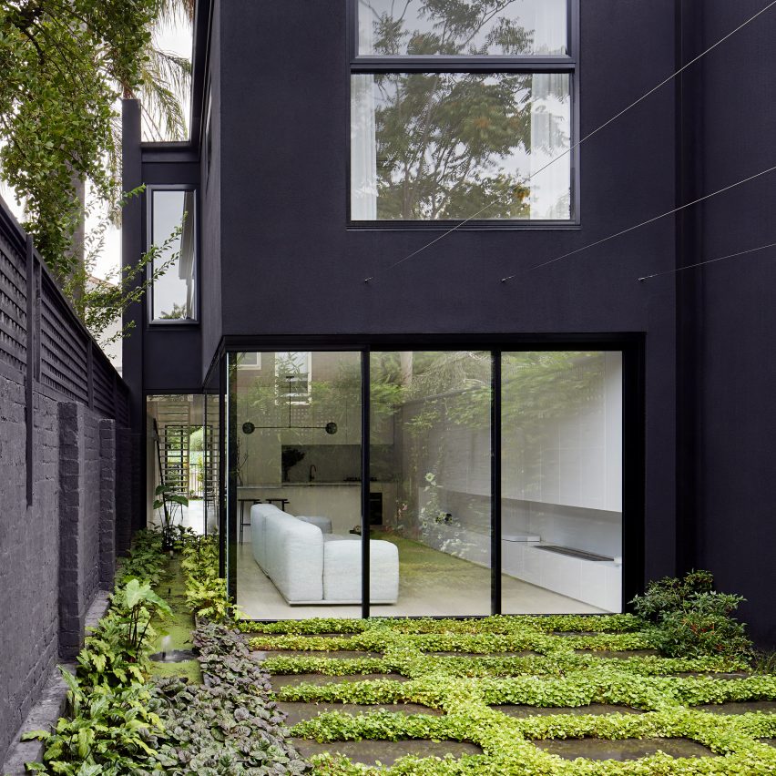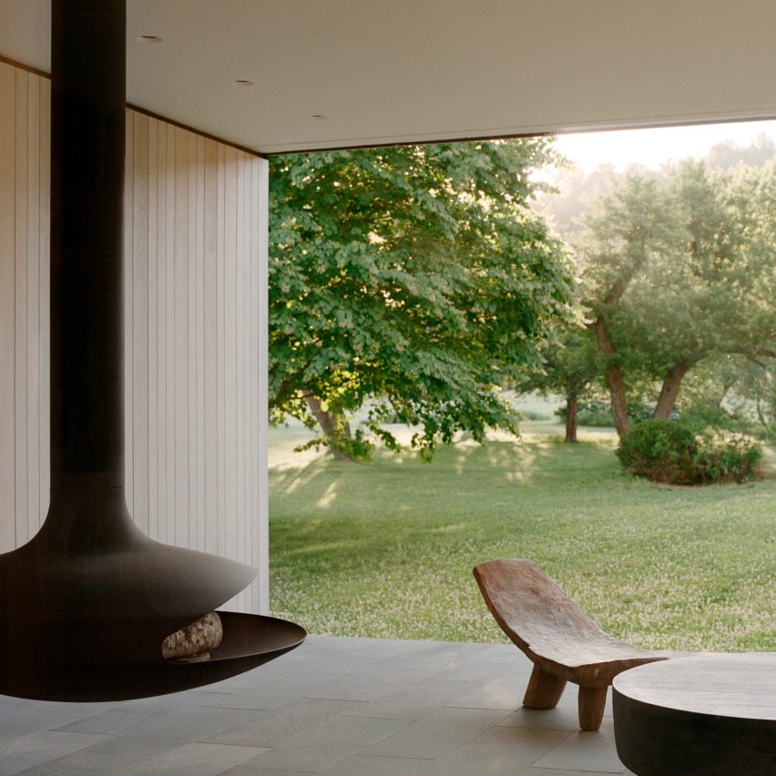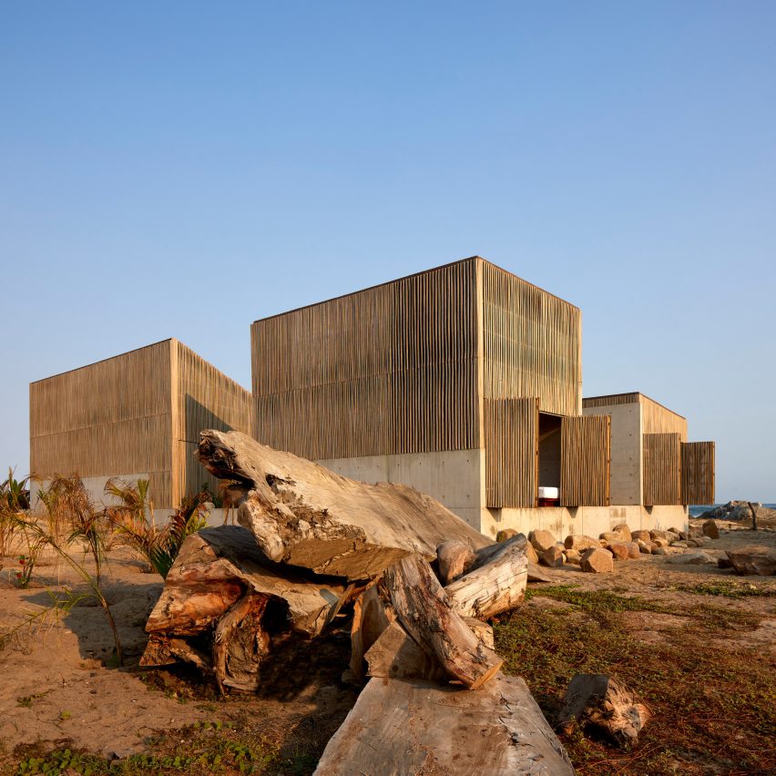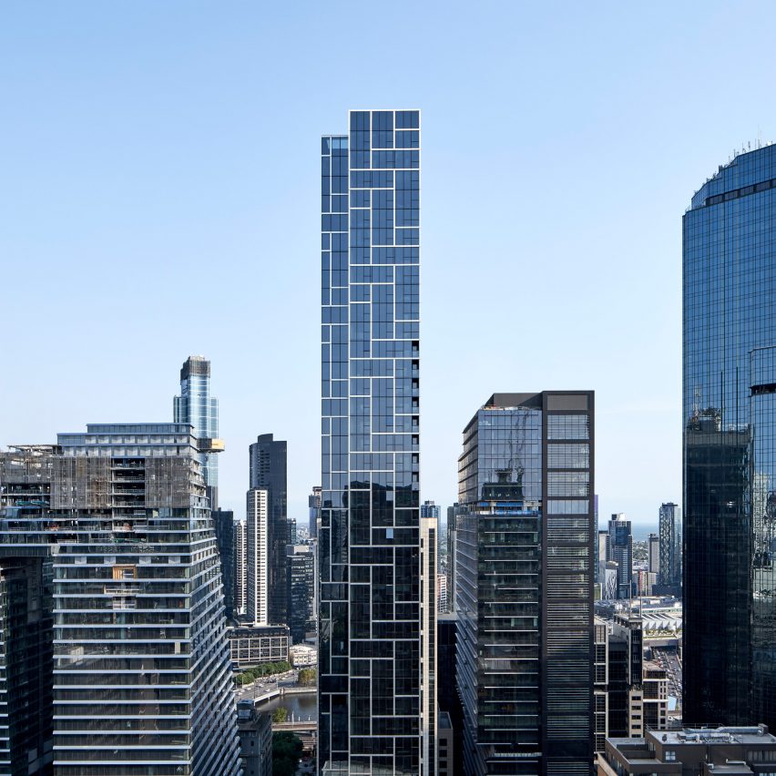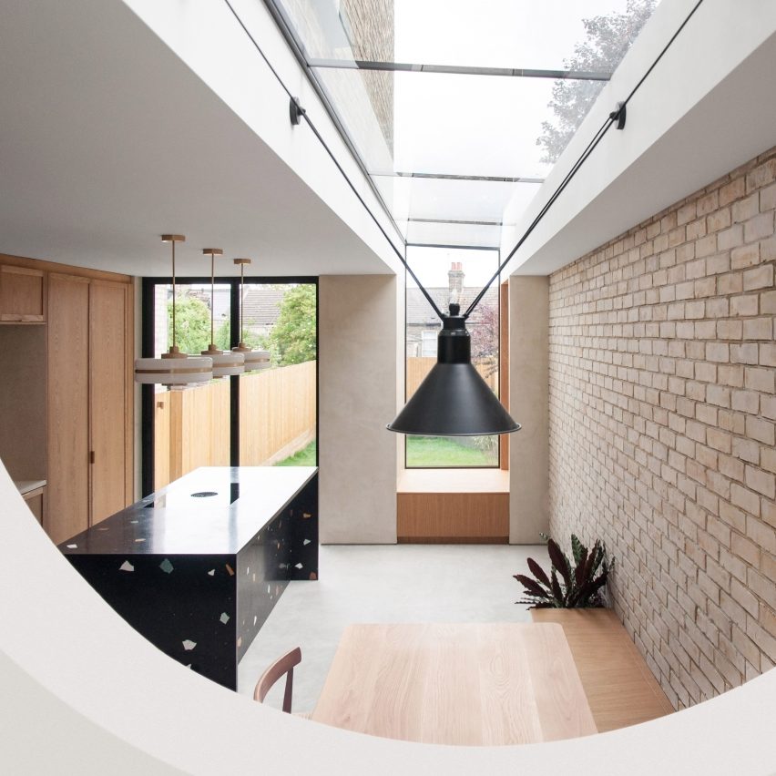
The Big Family House / ARCHISPEKTRAS
This home is for a large beautiful family with its own unique history. It is located in a block of detached houses but bordered on one side by a forest from which occasionally deer comes. We made sure they were always noticeable through wide windows.

