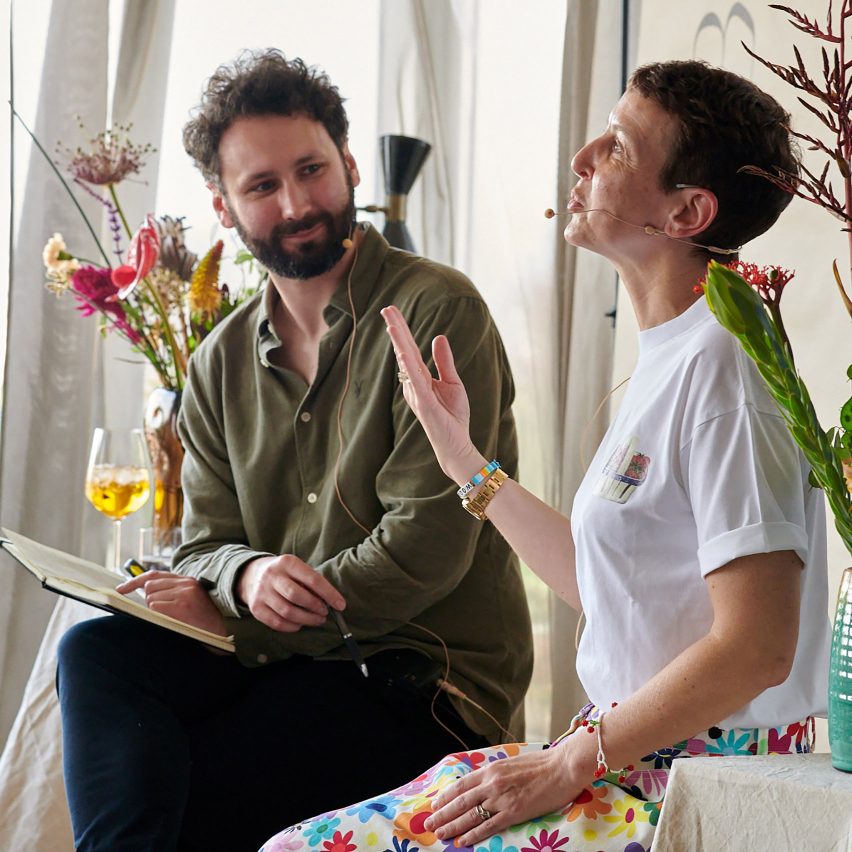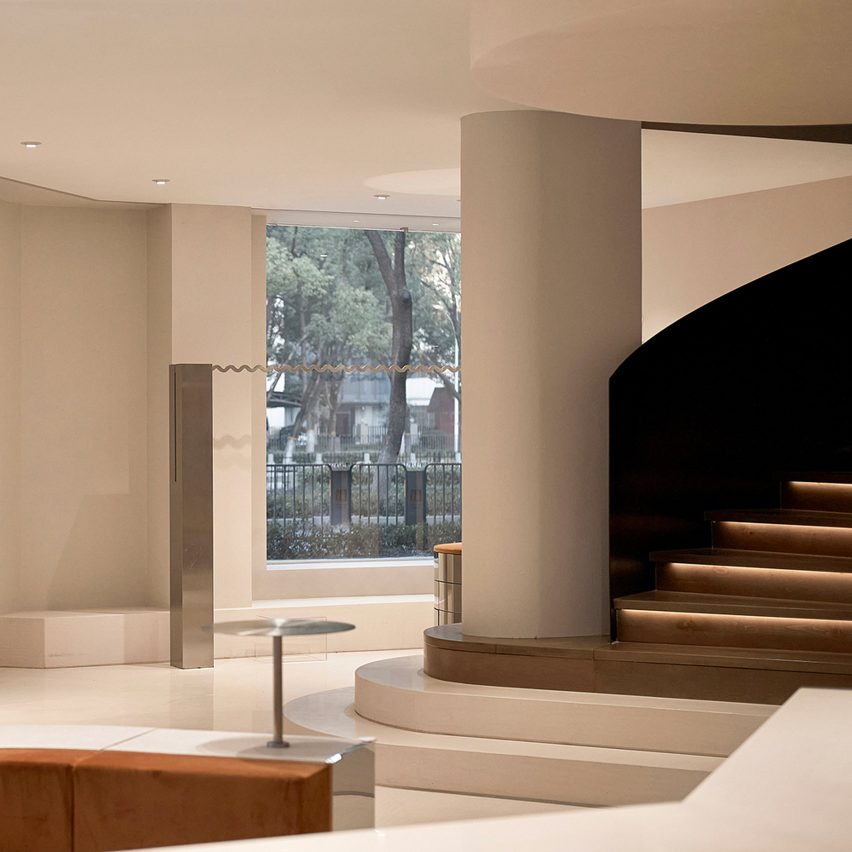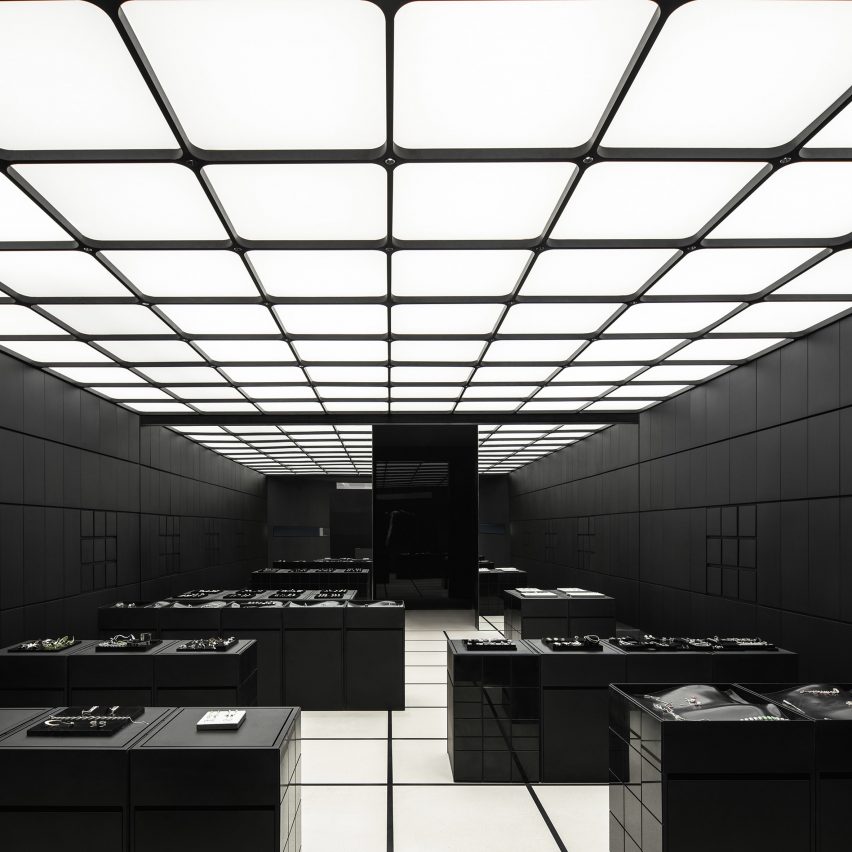
54 Montaigne Facade Intervention / FRESH Architectures
From the first sketches, the 54 avenue Montaigne project has been positioned as a continuation of the approach undertaken by FRESH Architectures in terms of rehabilitation: imagining the transformation of the existing building while taking into account the issues of durability and comfort of use, and ensuring the coherence of the project in its environment.



