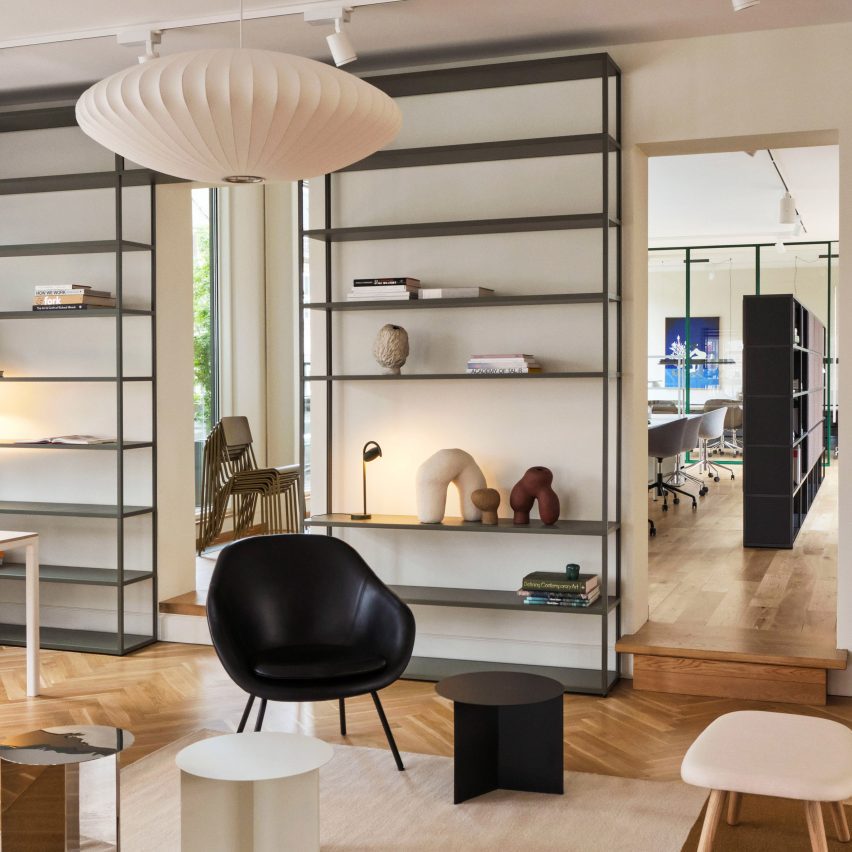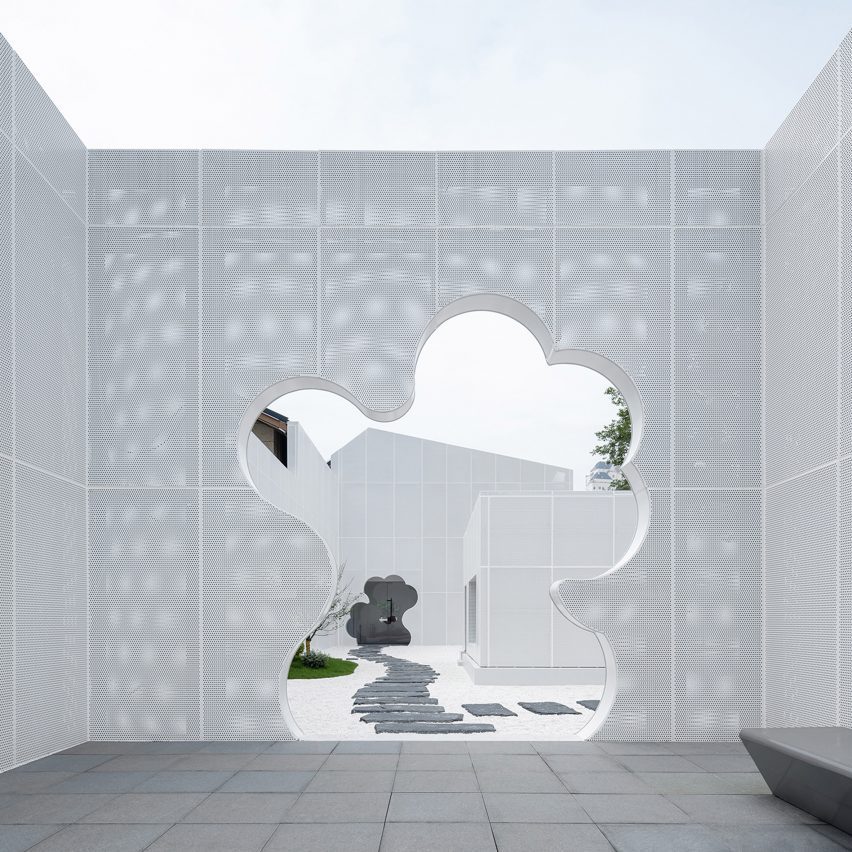
Aera Bakery / Gonzalez Haase Architects
For the second Berlin branch of Aera – a gluten-free bread manufacturer and café located at Rosenthaler Platz – the architecture duo Gonzalez Haase AAS designed a space that takes full advantage of its prominent location by being impossible to overlook. The entire depth of the new store is made visible through a large storefront window, allowing its rich Lapis Lazuli blue interior to take centre stage.


