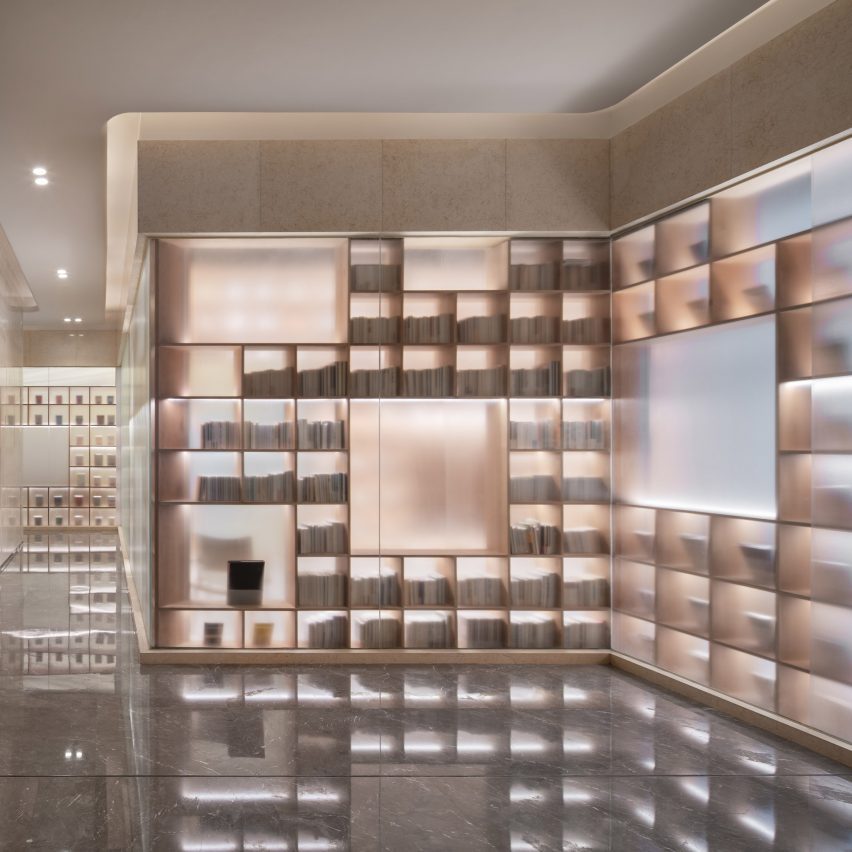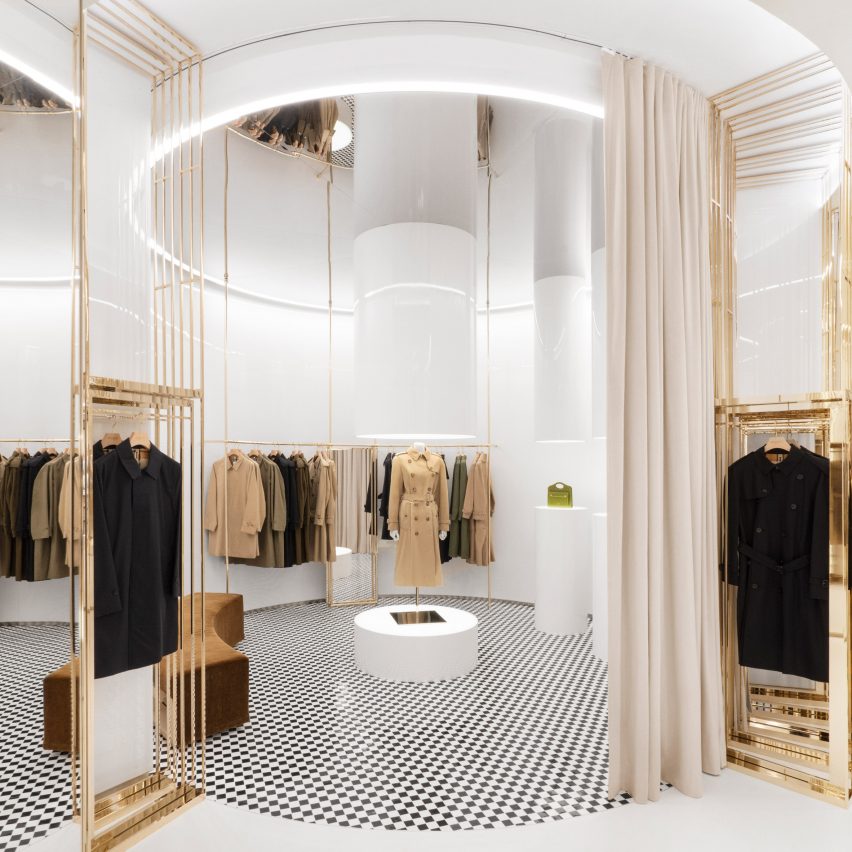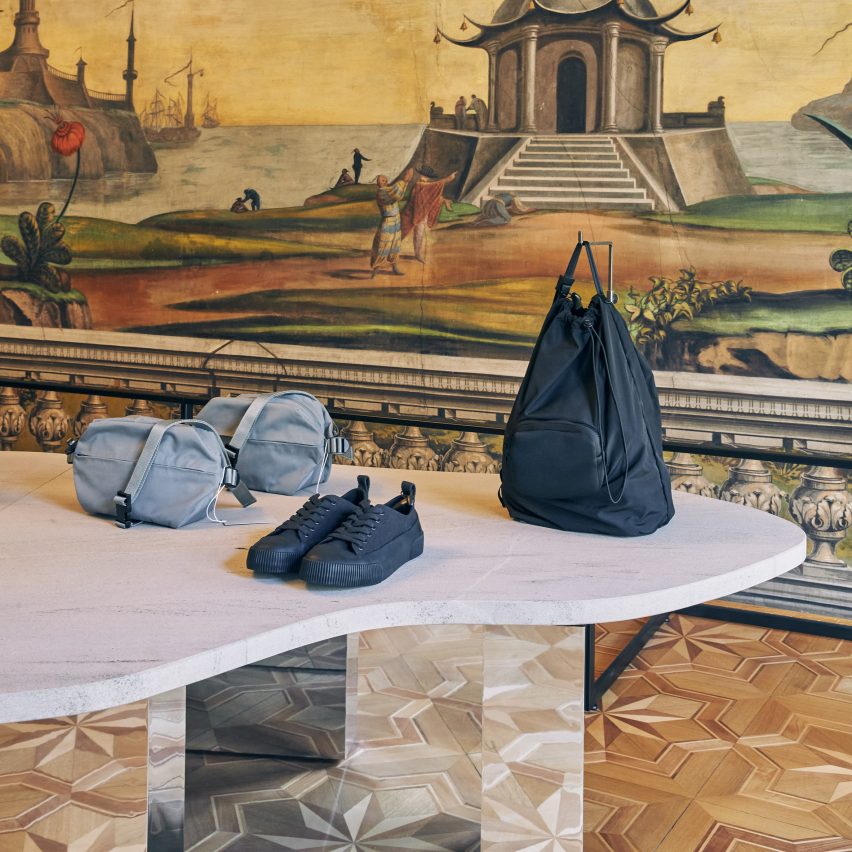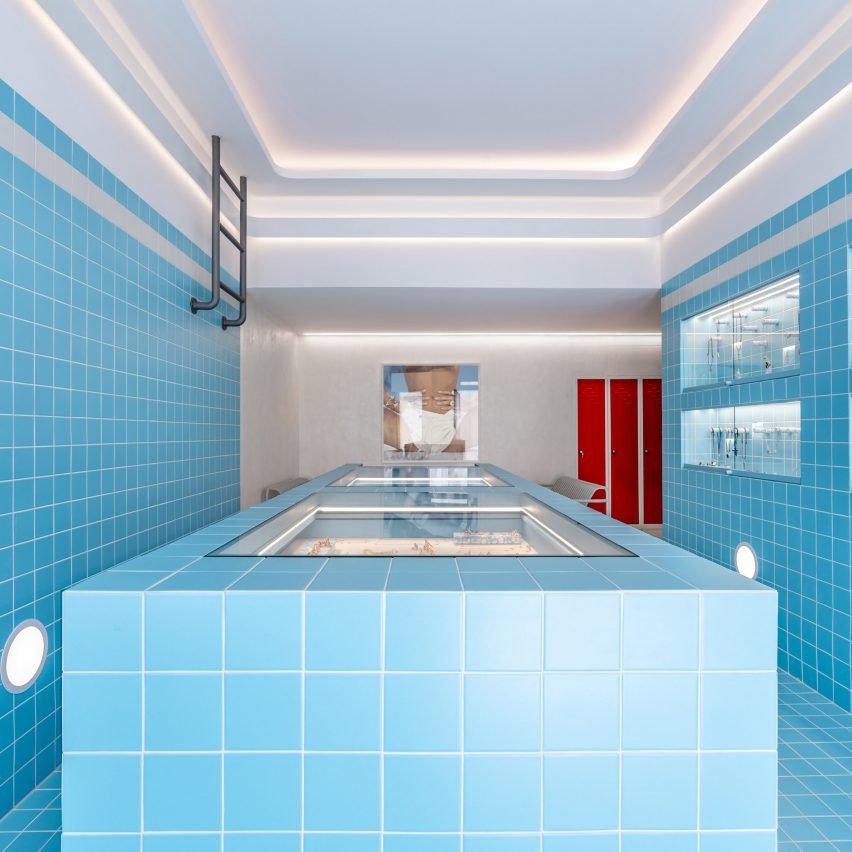
HAS uses frosted glass to “blur boundaries” in Chongqing bookshop

Translucent glass shrouds the books within this bookshop in Chongqing, designed by architecture studio HAS Design and Research. Located in Chongqing’s dense city centre, The Glade Bookstore is a bookshop, restaurant and exhibition space designed to act as a “spiritual and restful place” in the otherwise bustling Chinese city. HAS Design and Research (HAS) drew
The post HAS uses frosted glass to “blur boundaries” in Chongqing bookshop appeared first on Dezeen.



