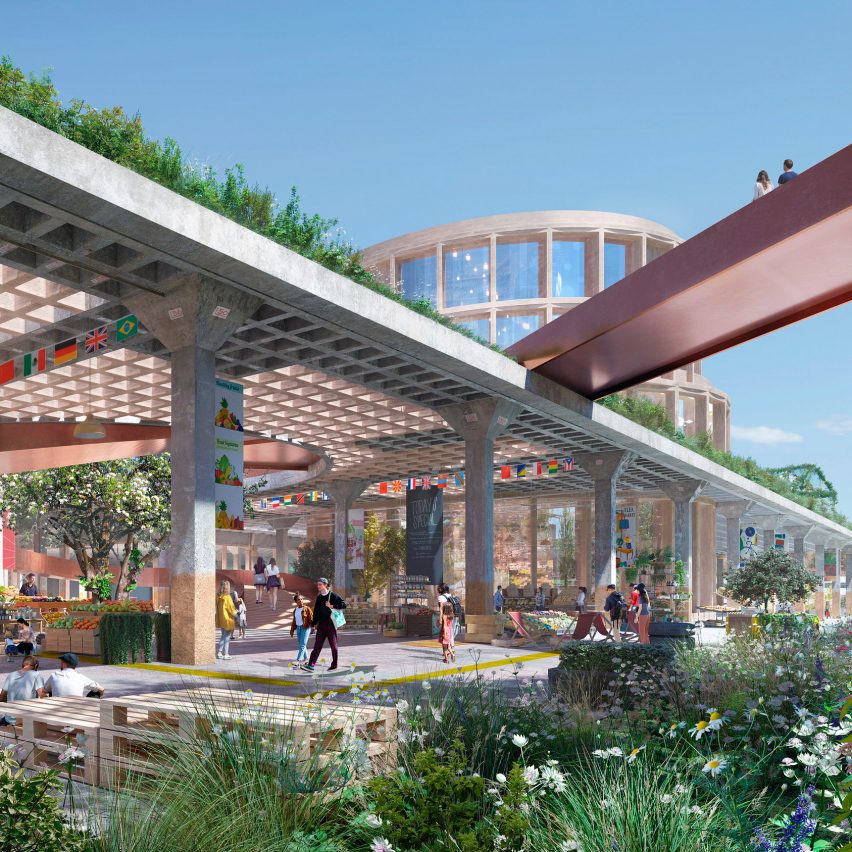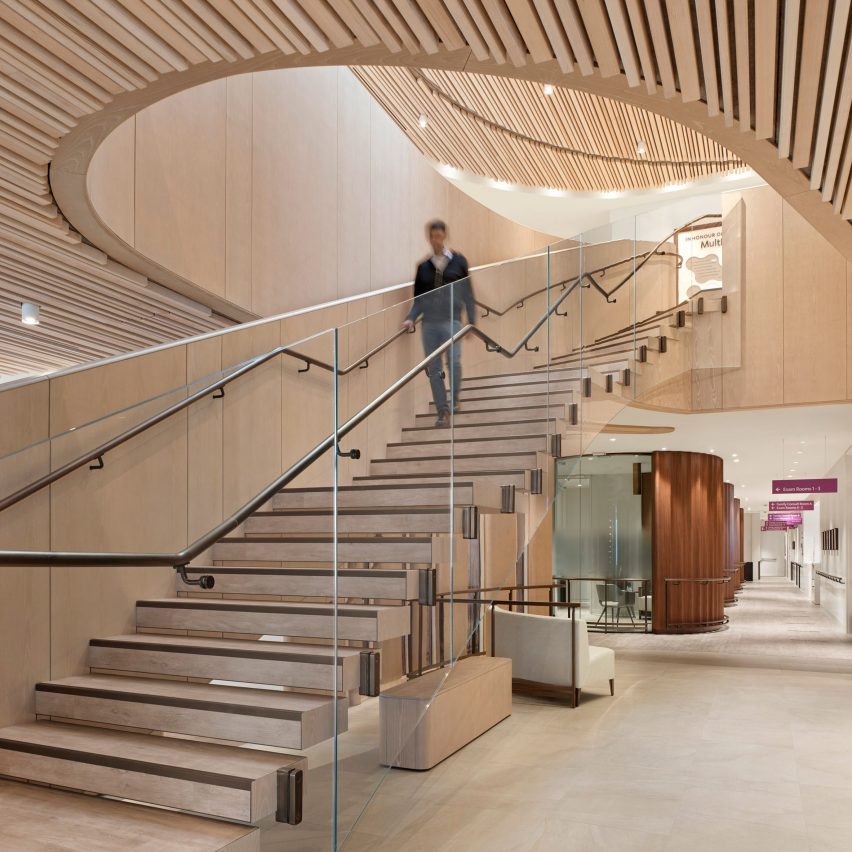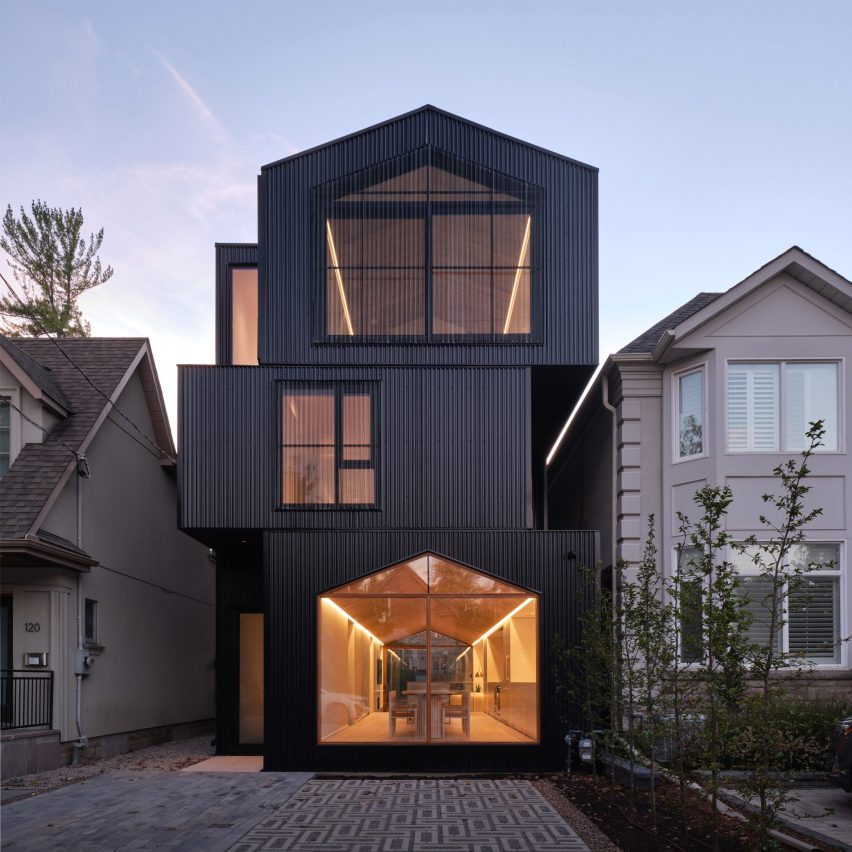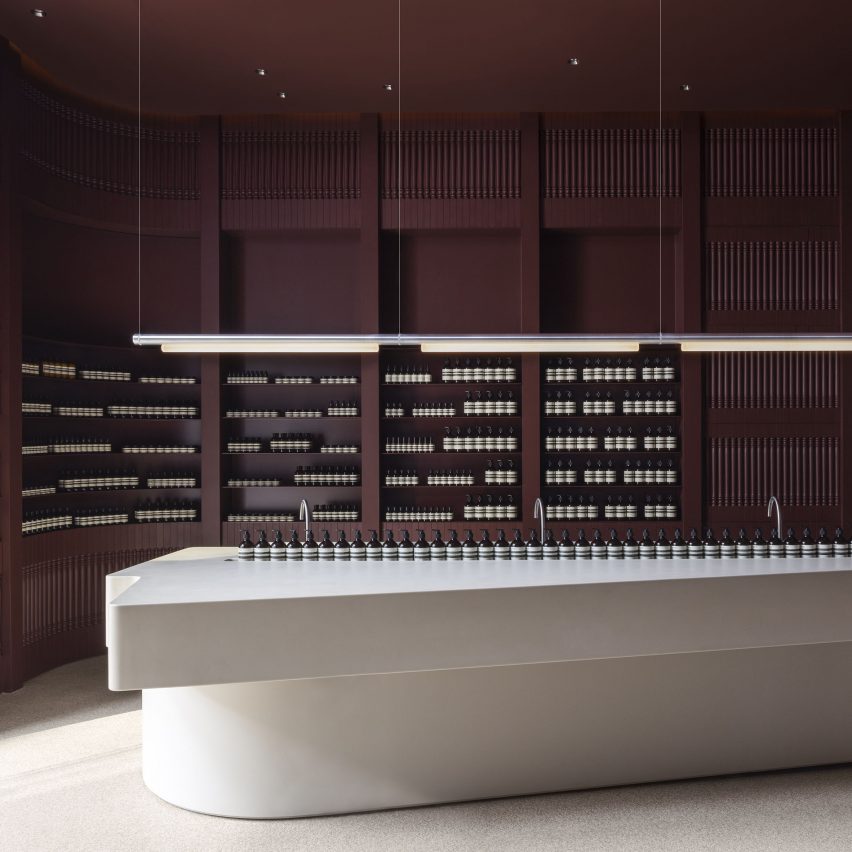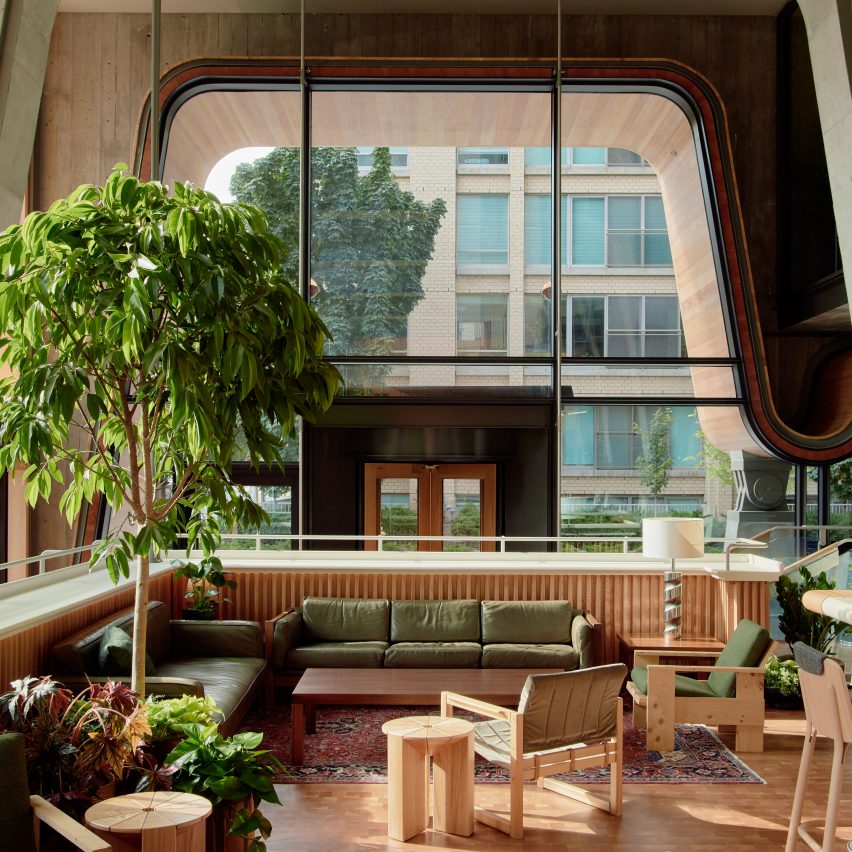
Firma completes home and museum for artist Charles Pachter
An extension made of blue corrugated metal panels has been added to a laneway house in Toronto’s Chinatown neighbourhood to create a new museum and residence for the Canadian artist Charles Pachter. Charles Pachter is a Canadian artist, known for his paintings of moose, landscapes and Queen Elizabeth. The artist wanted to renovate an existing
The post Firma completes home and museum for artist Charles Pachter appeared first on Dezeen.

