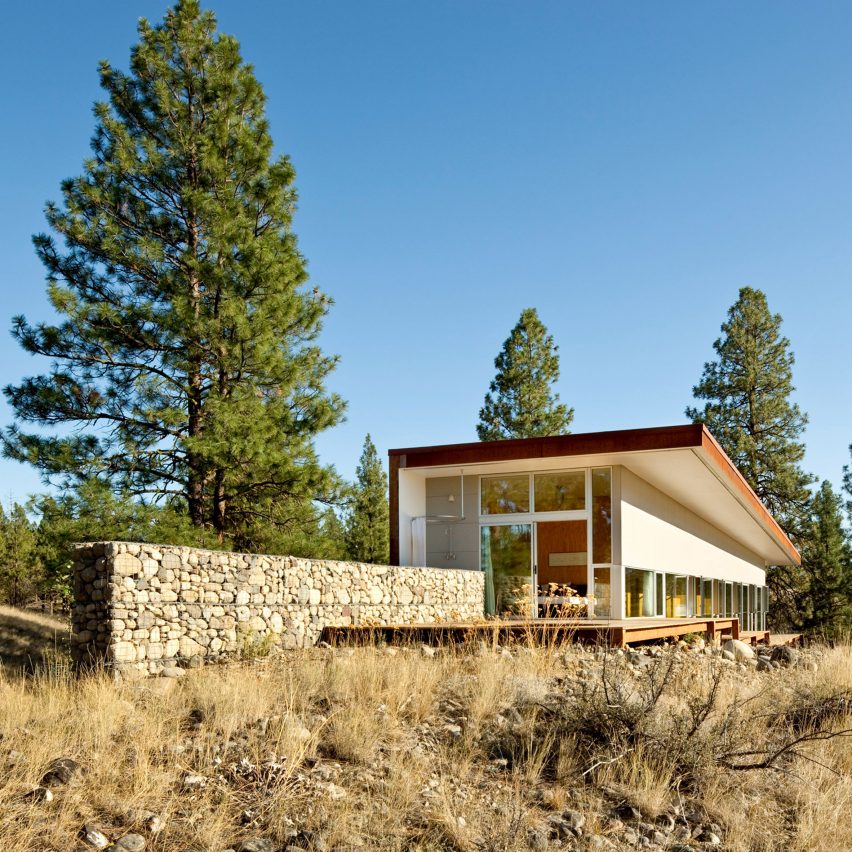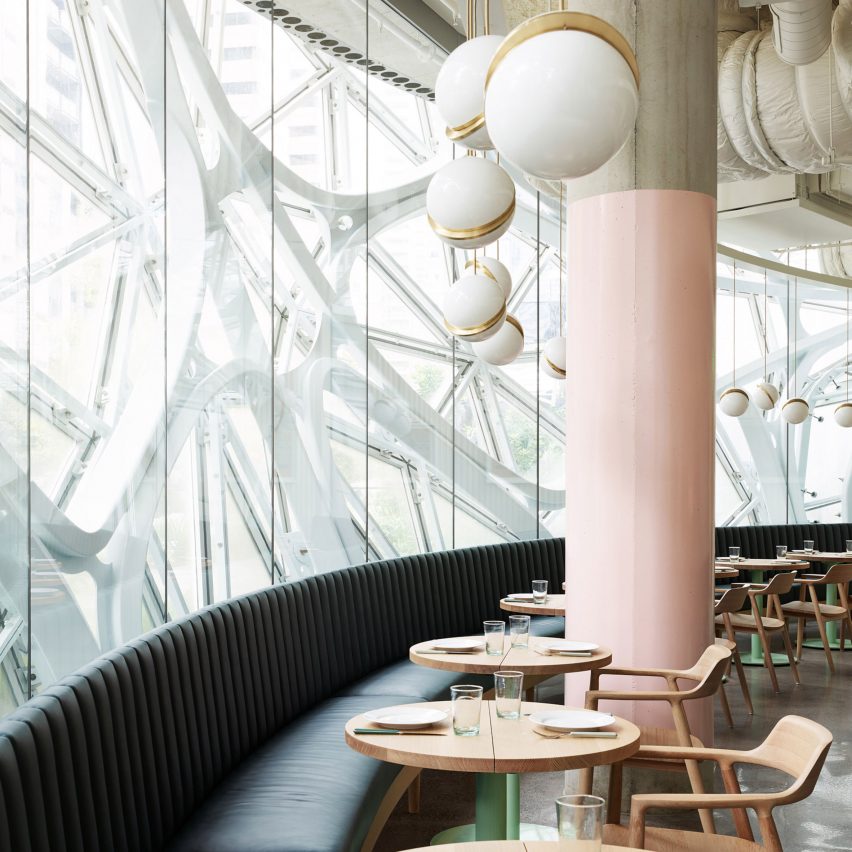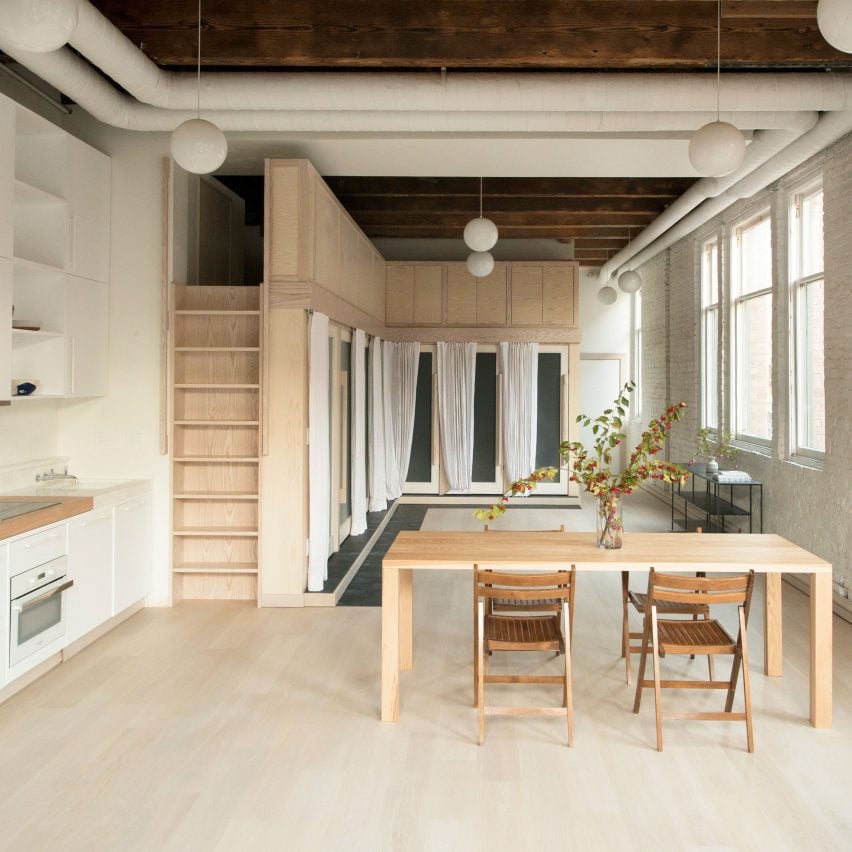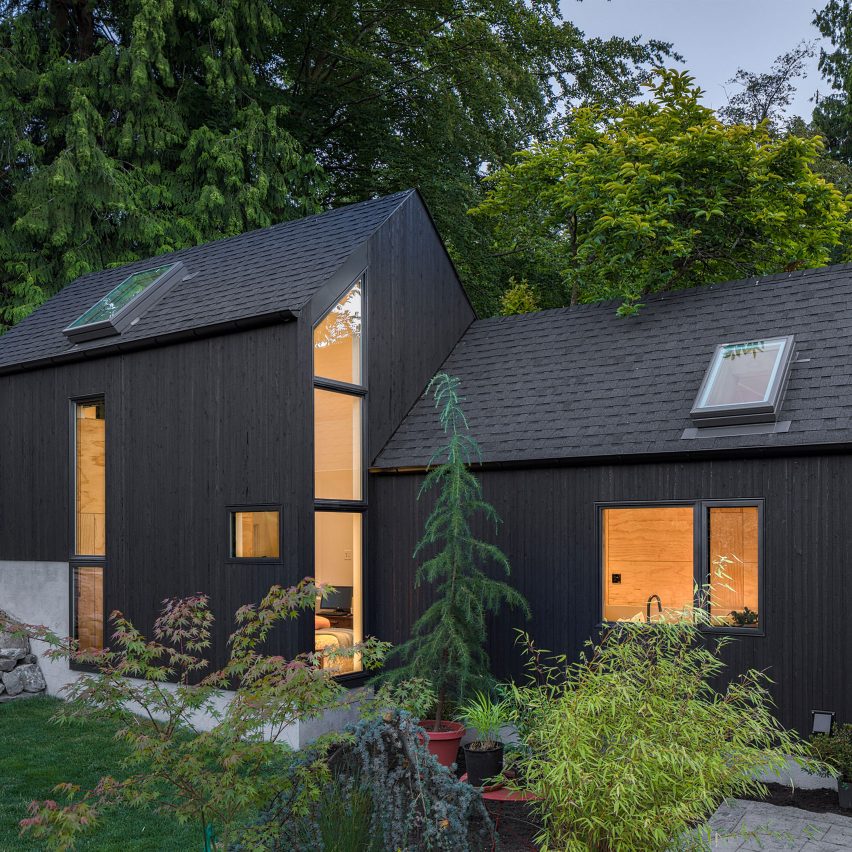Graham Baba designs moody Deep Dive speakeasy at Amazon’s Seattle headquarters
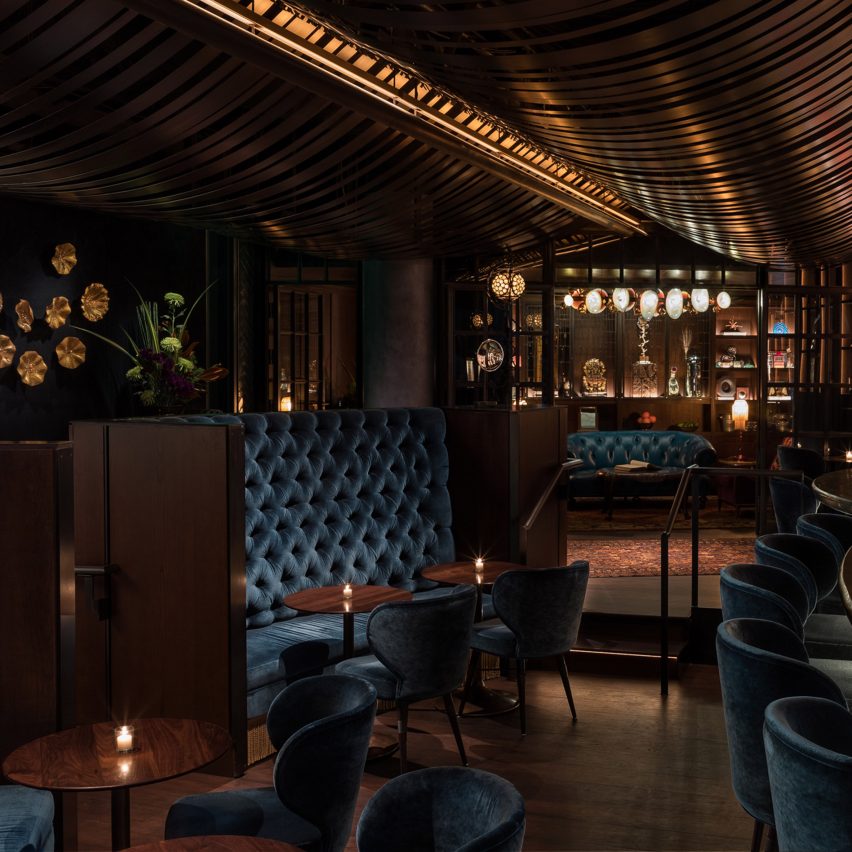
US studio Graham Baba Architects took cues from speakeasies and adventure novels to create a dimly lit bar in Seattle filled with oddities and nature-inspired decor, such as dried plants and taxidermy. Deep Dive bar is located at Amazon Spheres, a trio of greenery-filled, glass domes at the retail company’s downtown Seattle campus. The bar occupies a small
The post Graham Baba designs moody Deep Dive speakeasy at Amazon’s Seattle headquarters appeared first on Dezeen.

