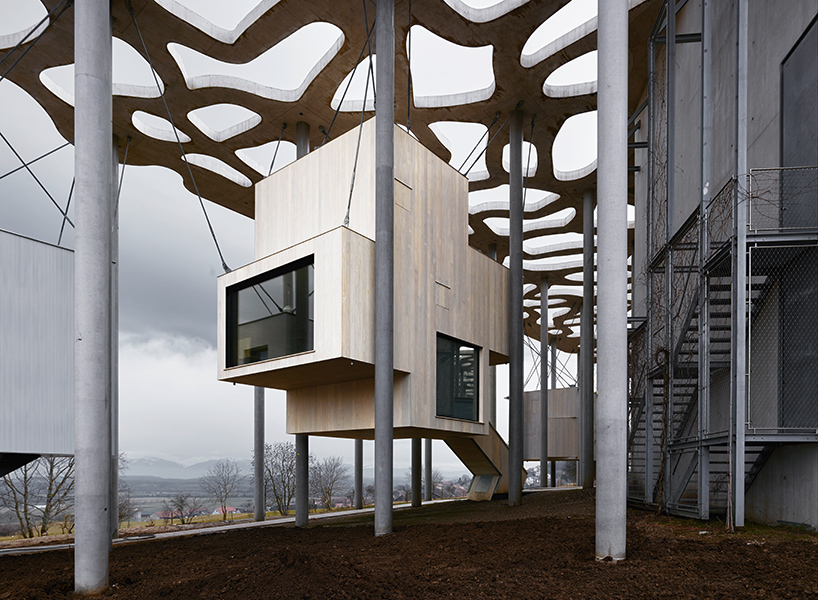
The House of Soviets: Why Should This Symbolic Work of Soviet Brutalism be Preserved?
The House of Soviets is a Russian brutalist building designed by architect Yulian L. Shvartsbreim. Located in the center of Kaliningrad, the building has been abandoned since mid-construction. However, its inhabitants recognize it as the most important urban landmark in their city. They usually refer to the structure as “the face of the robot,” since its strange shape conjures images of a robot buried up to its neck, only showing its face.

