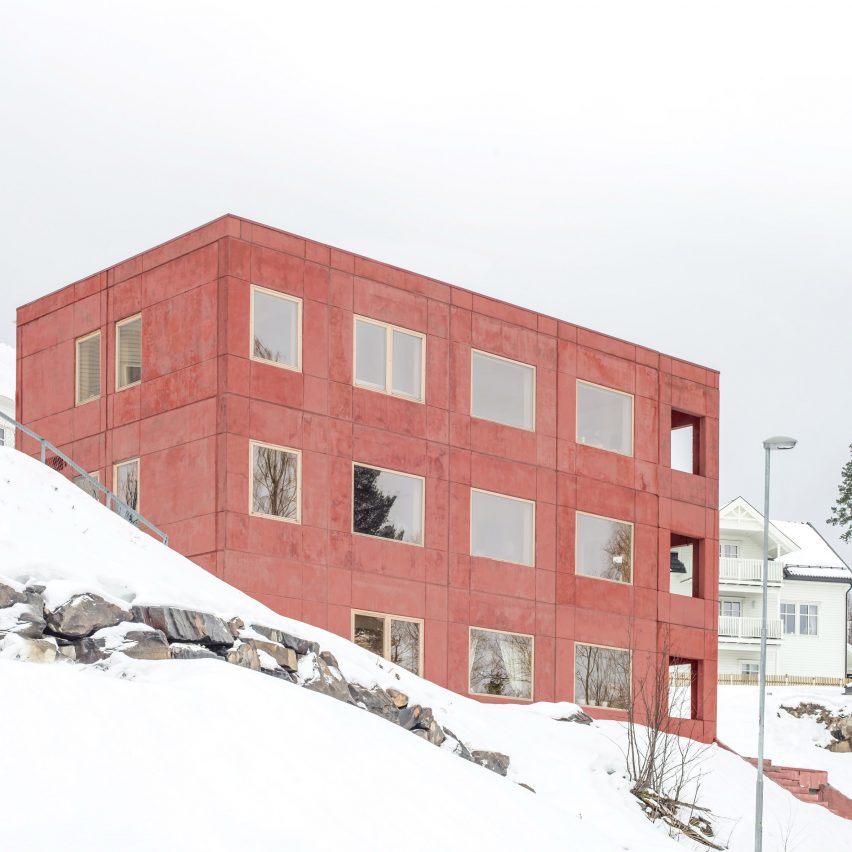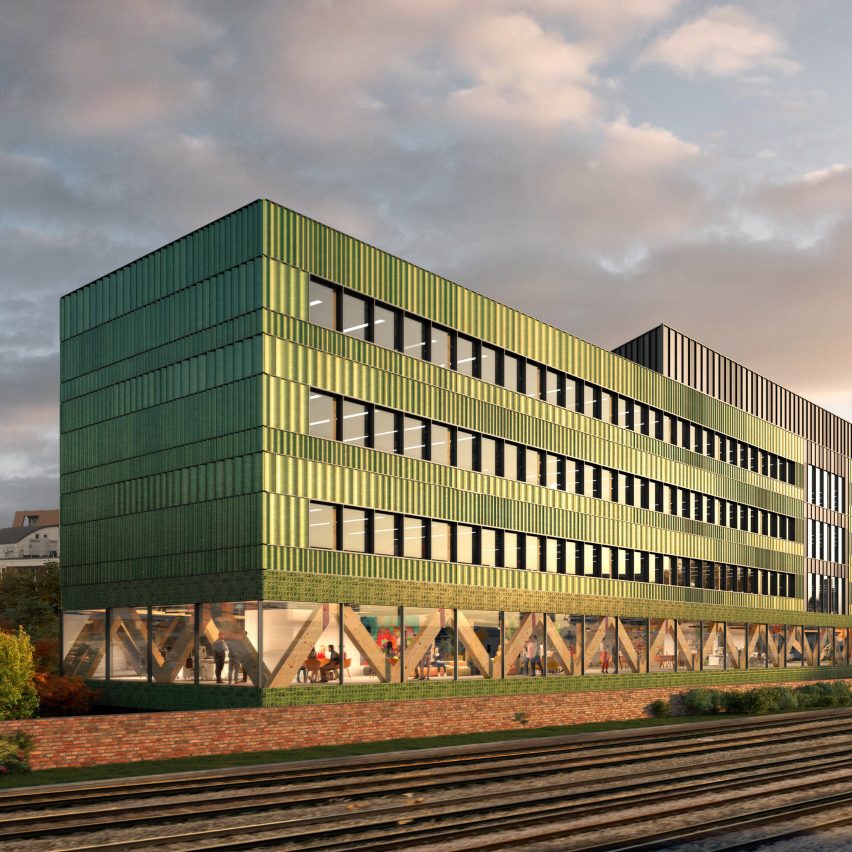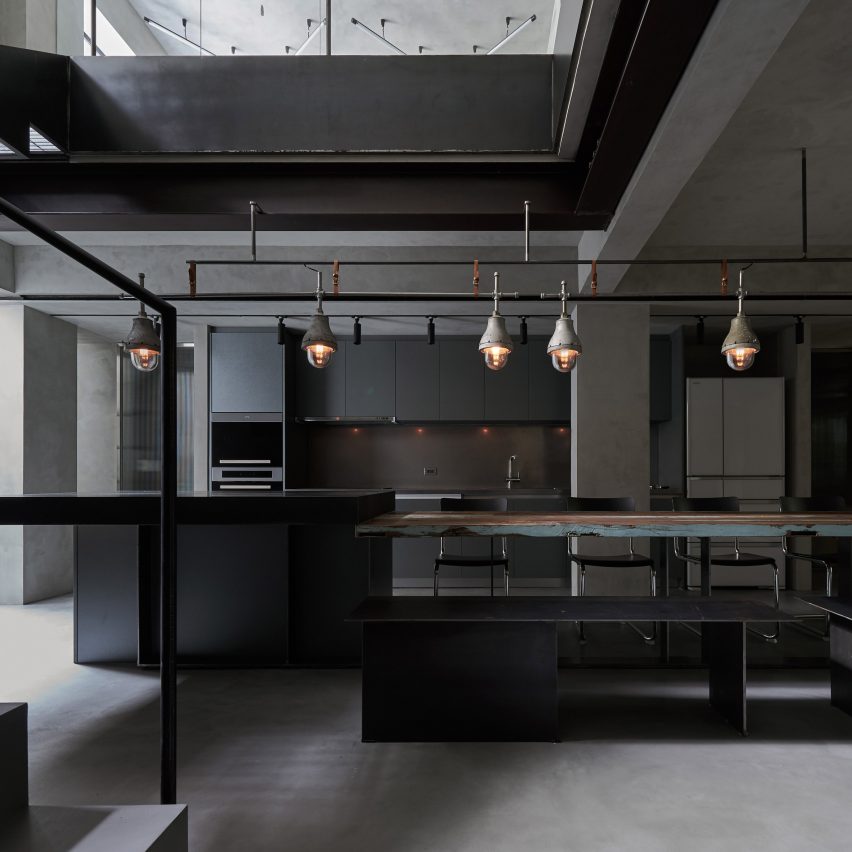
Sanden+Hodnekvam Arkitekter creates red concrete house in Lillehammer

Oslo architecture studio Sanden+Hodnekvam Arkitekter has designed a house from prefabricated concrete panels in Norway for a three-generational family that took part in its construction. Sanden+Hodnekvam Arkitekter’s House in Red Concrete in the town of in Lillehammer was built with a facade made from repetitive, insulated-concrete elements in order to help keep costs down. “The repetitive
The post Sanden+Hodnekvam Arkitekter creates red concrete house in Lillehammer appeared first on Dezeen.


