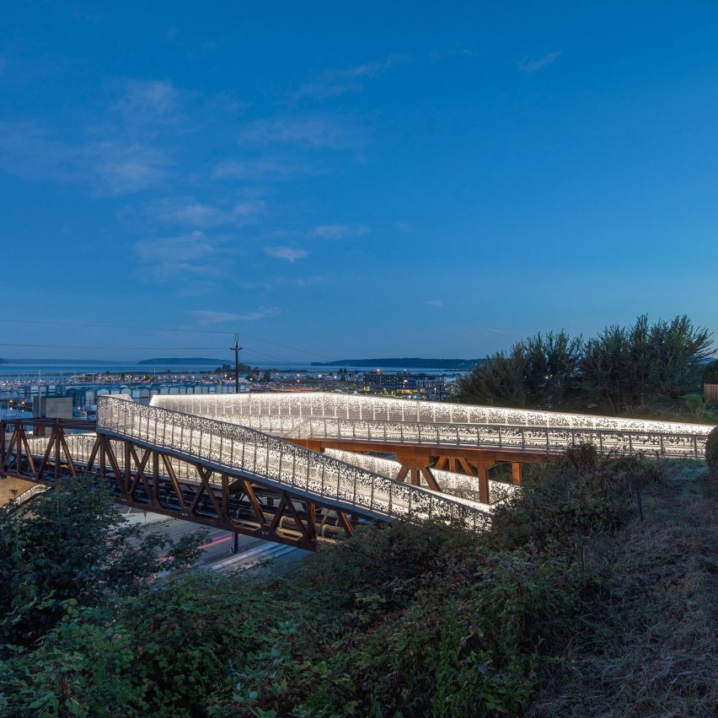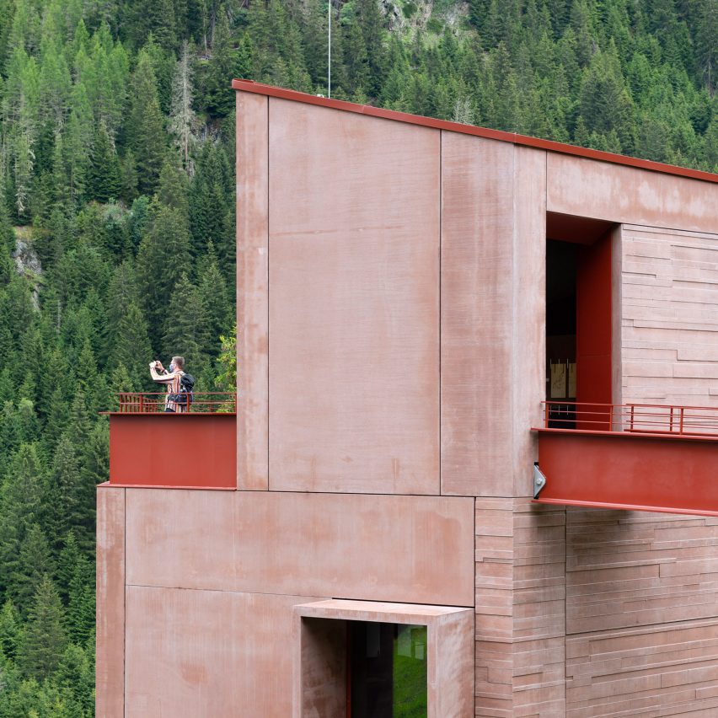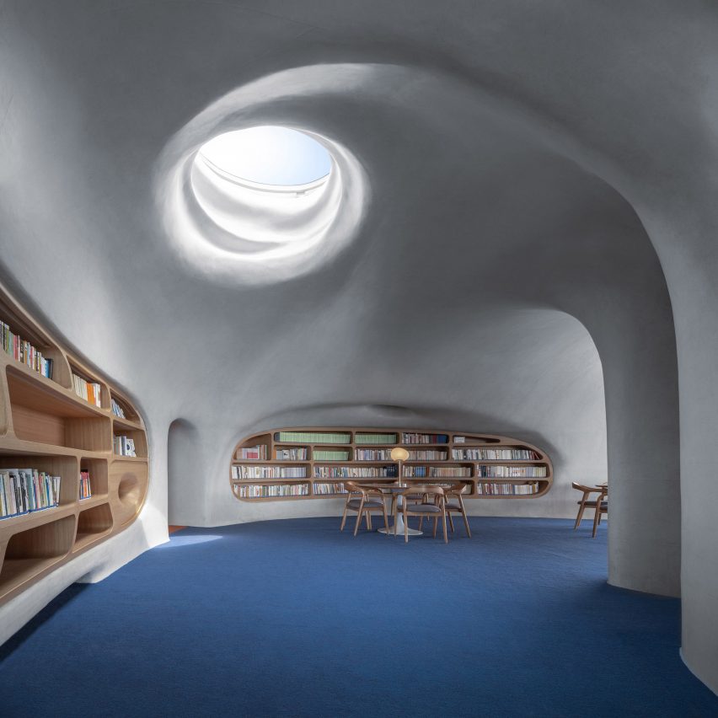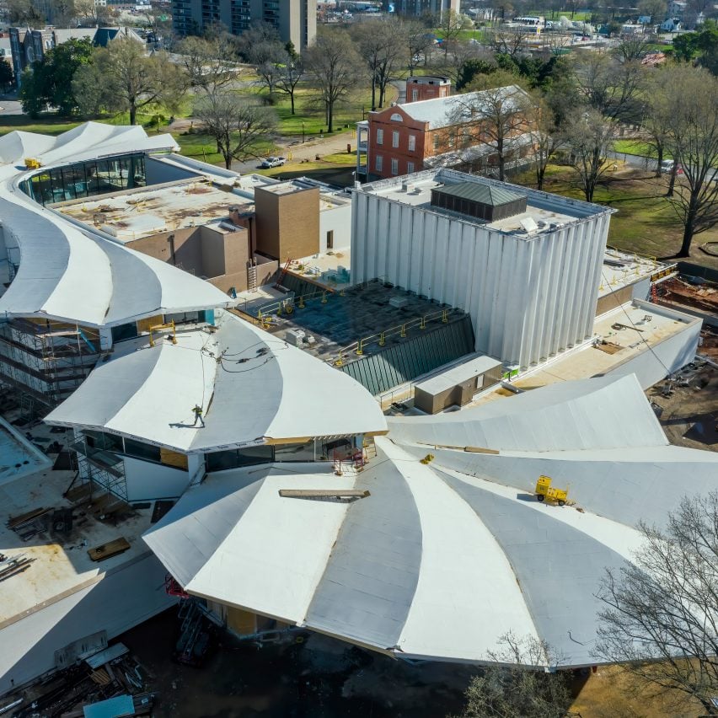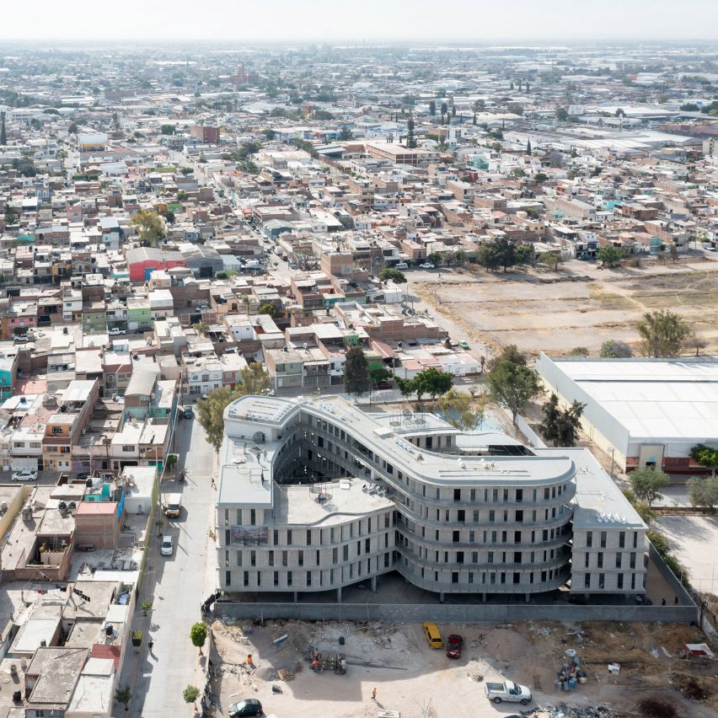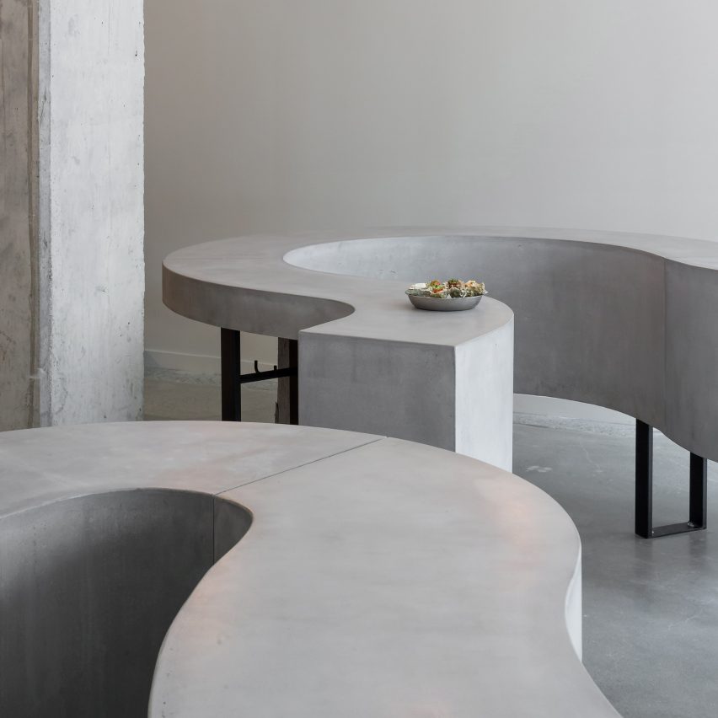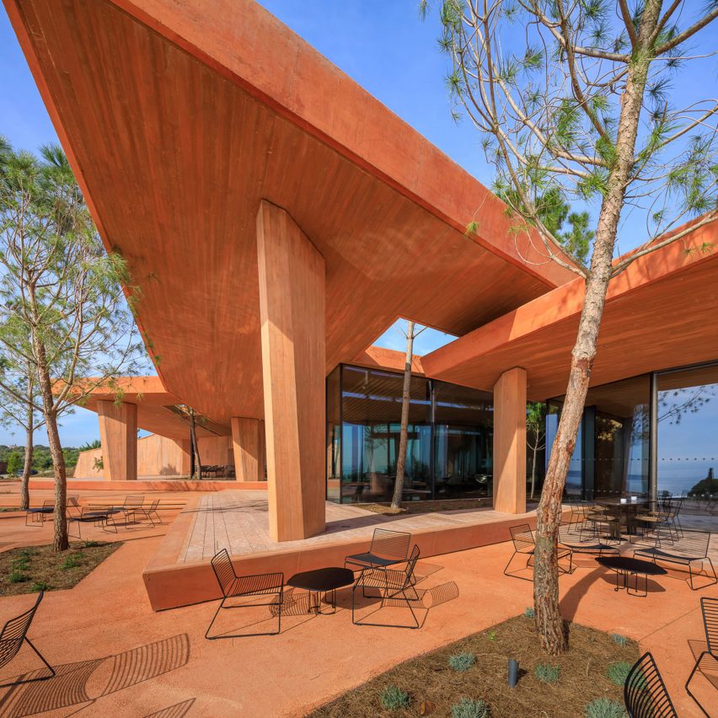
Skyscraper by Jason Long and OMA reaches full height in Brooklyn
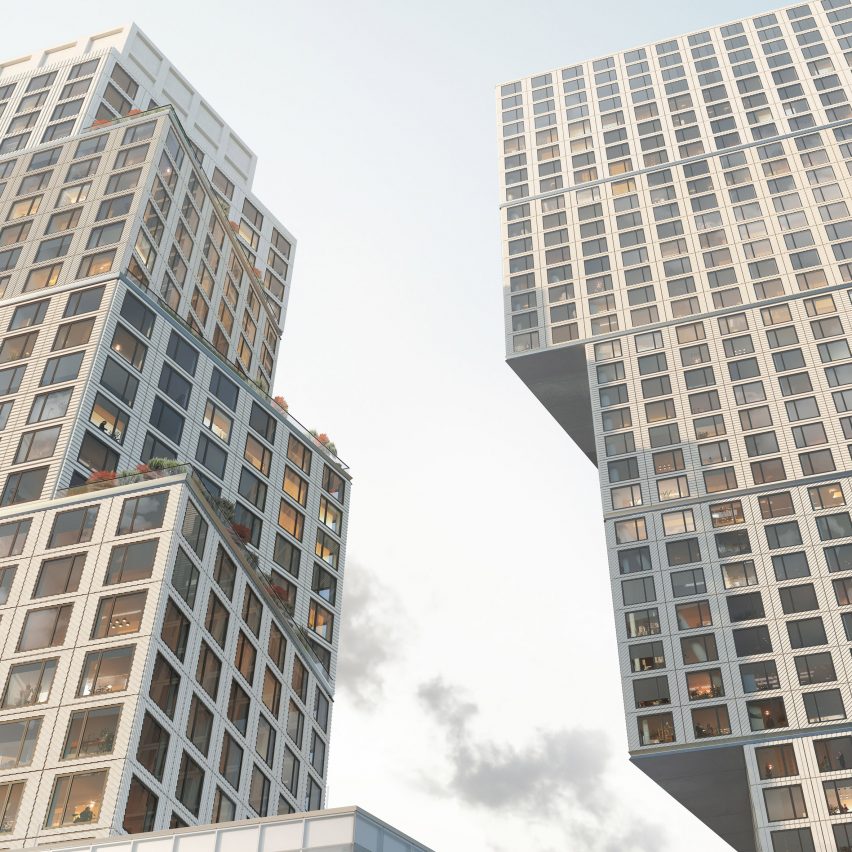
A skyscraper and a tower designed by architect Jason Long and architecture firm OMA have topped out in the Greenpoint neighbourhood of Brooklyn, New York. Brookfield Properties and Park Tower Group are developing the project as part of Greenpoint Landing, a waterfront development master-planned by Park Tower Group. The stepped residential buildings are designed to
The post Skyscraper by Jason Long and OMA reaches full height in Brooklyn appeared first on Dezeen.

