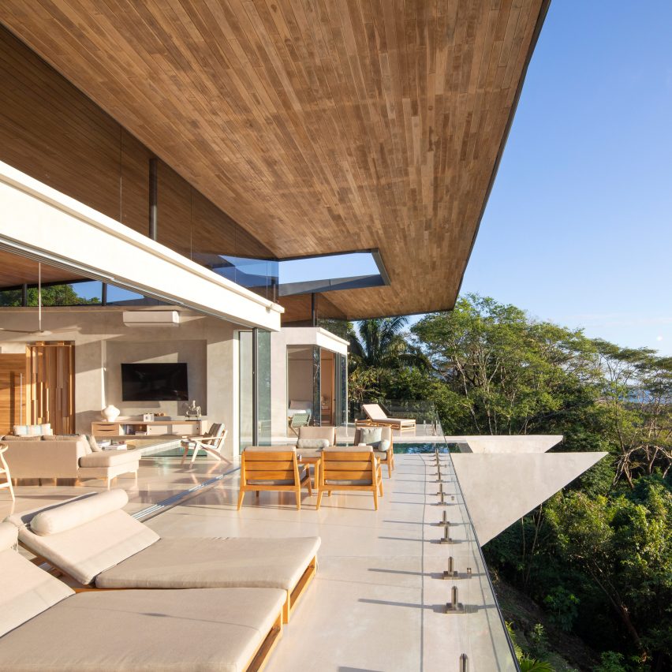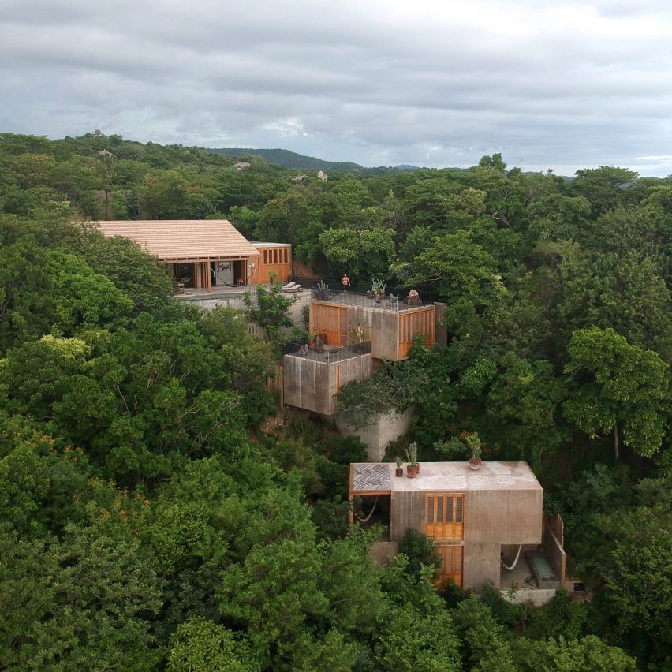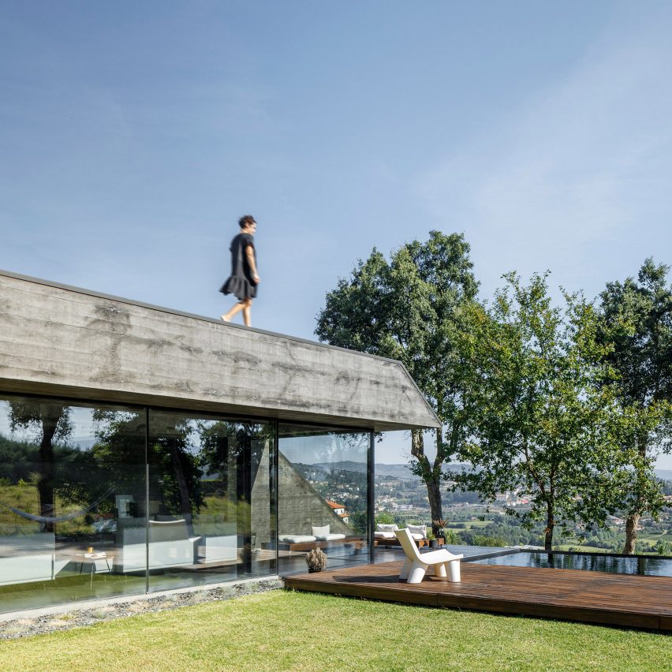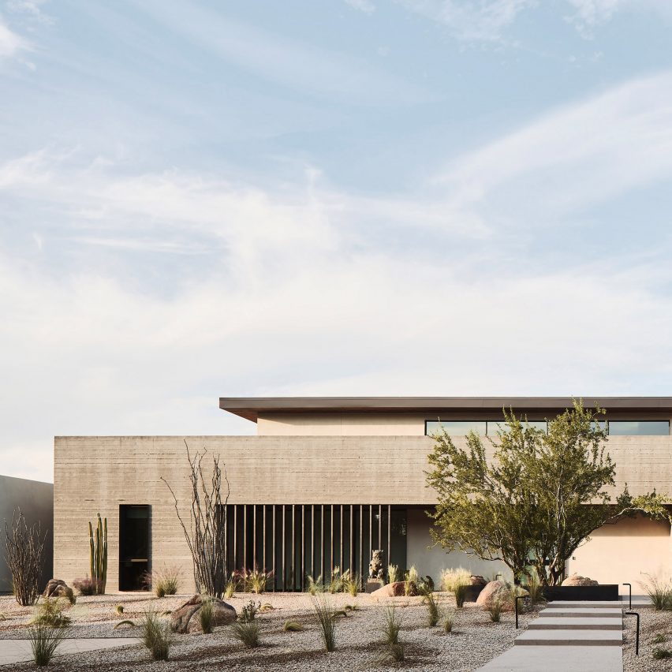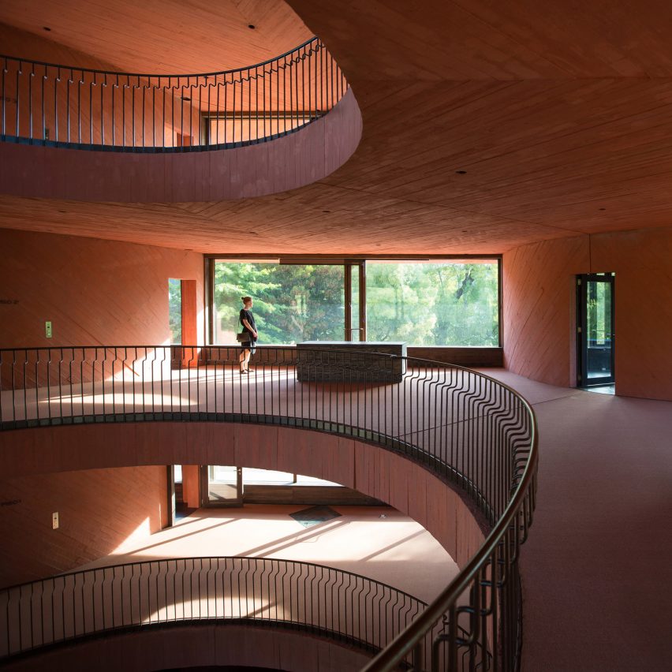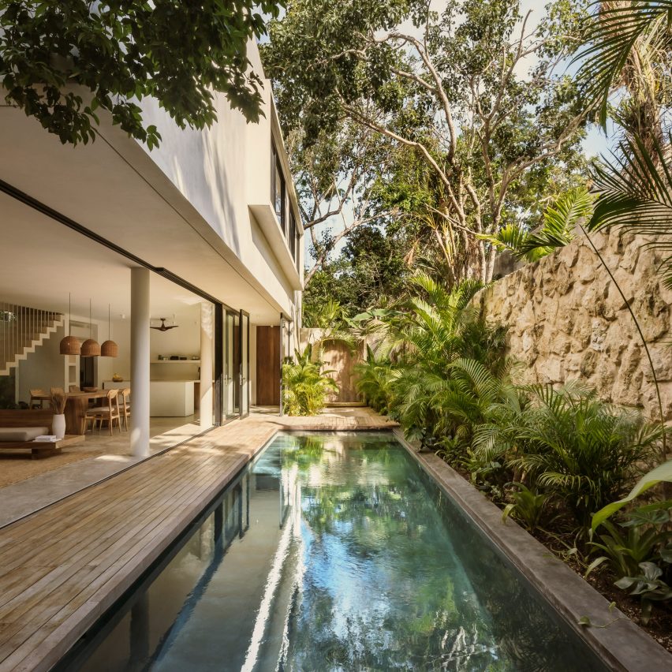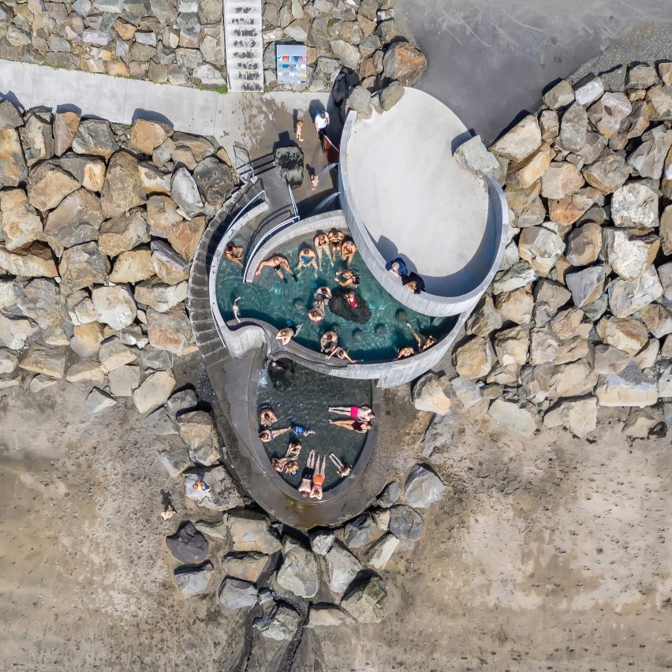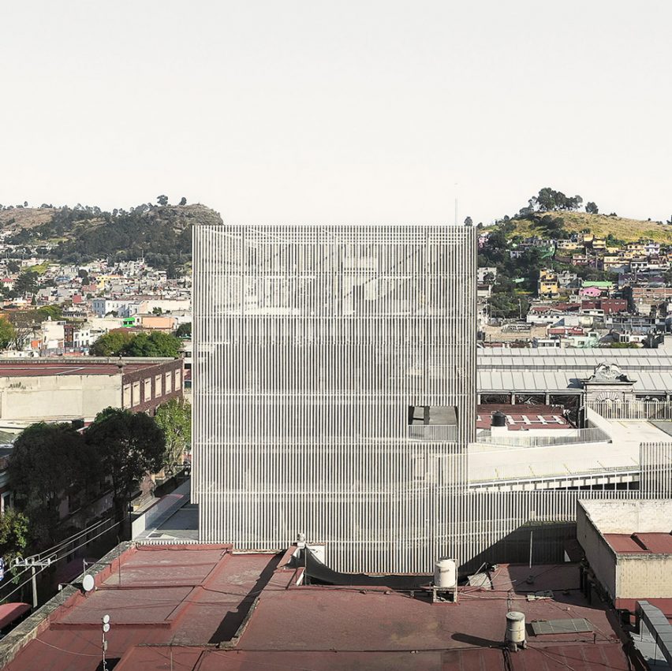
Concrete structures form Paradero Hotel on Mexico’s Baja Peninsula
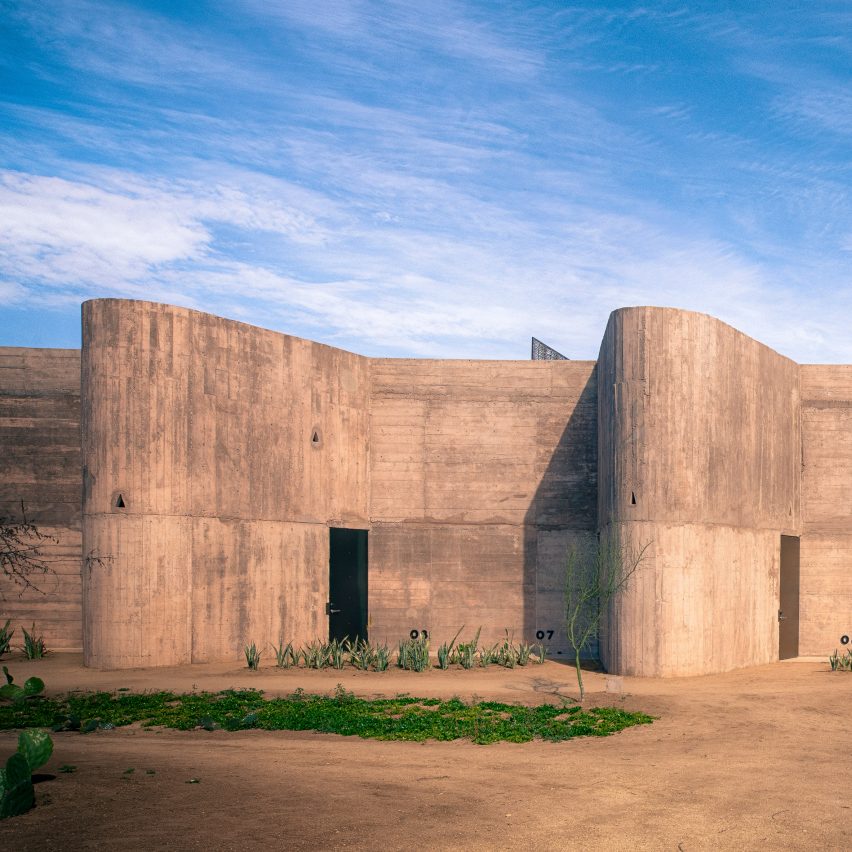
Beige concrete blends with the surrounding terrain at Paradero Hotel in coastal Mexico, designed by architects Ruben Valdez and Yashar Yektajo. Paradero Hotel is set on a 5.5-acre (2.2-hectare) site in Todos Santos, a town on the southwestern coast of the Baja Peninsula. The resort sits on a flat swath of land surrounded by family-owned
The post Concrete structures form Paradero Hotel on Mexico’s Baja Peninsula appeared first on Dezeen.

