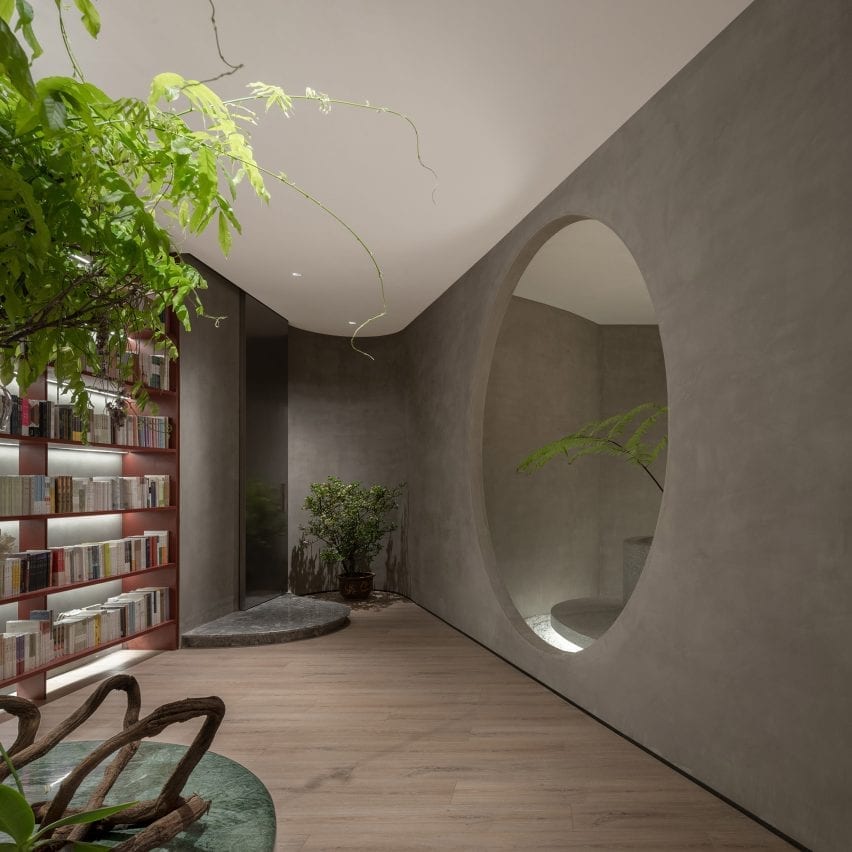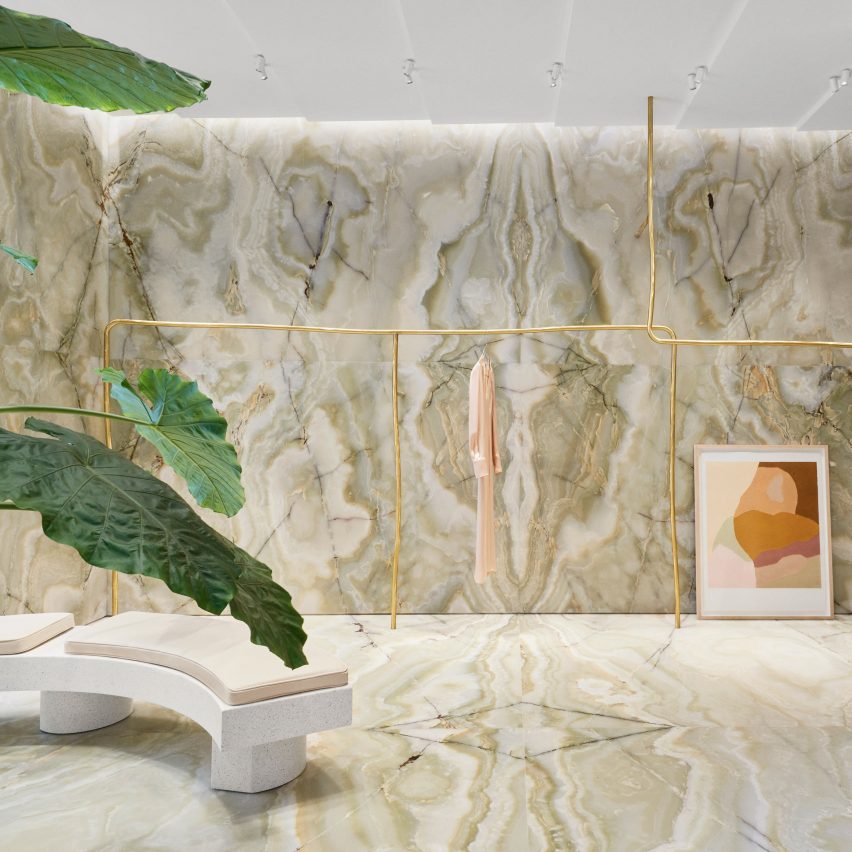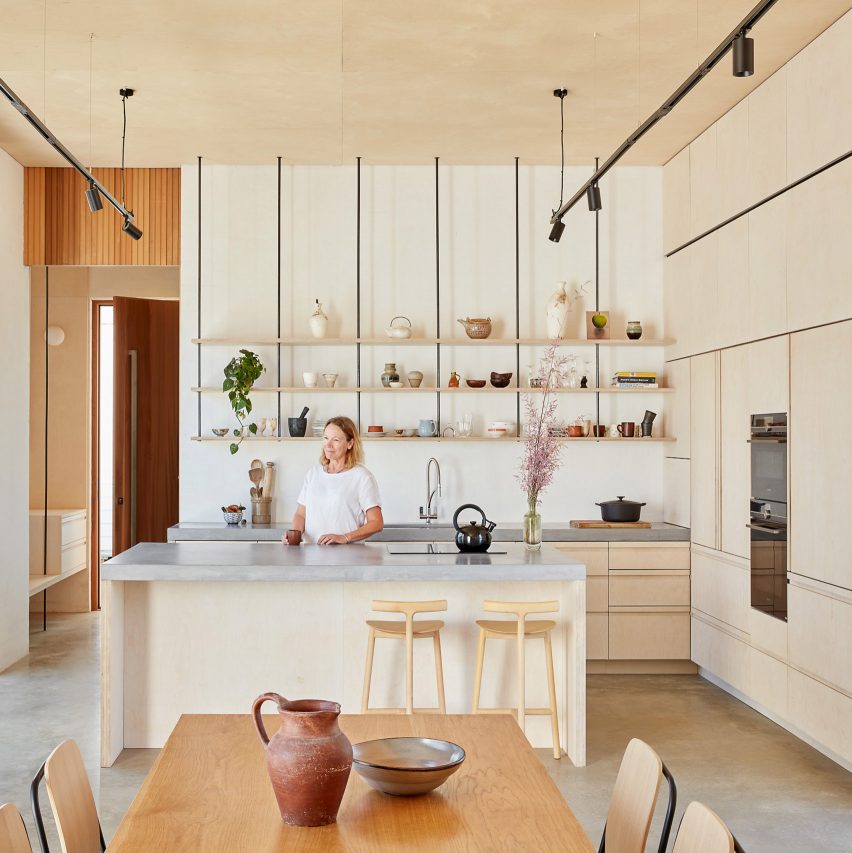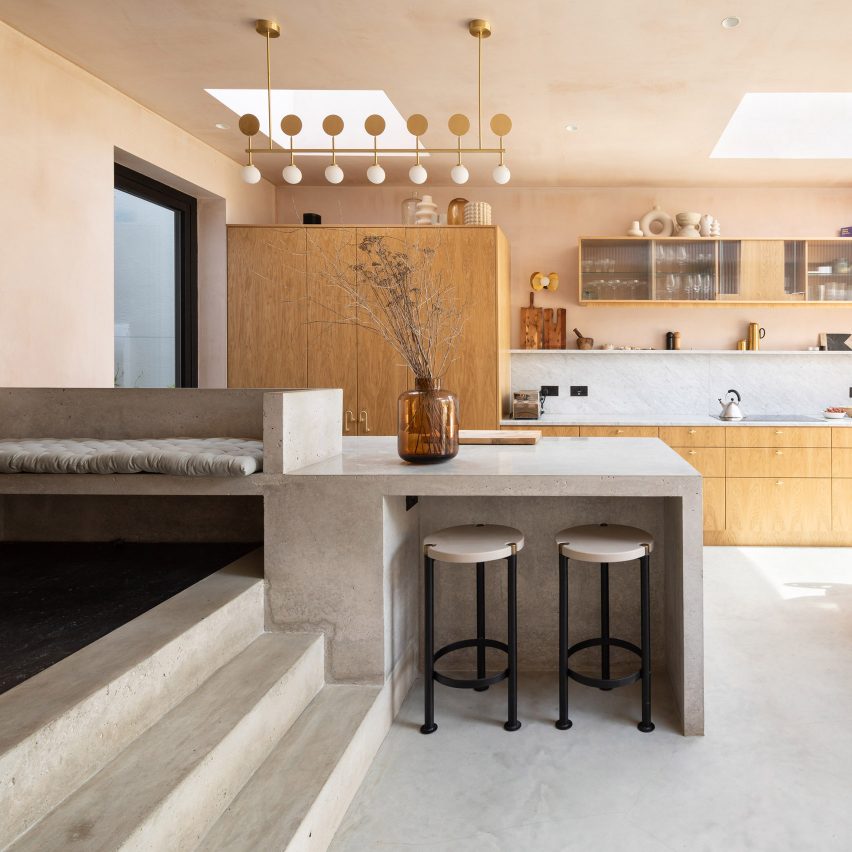
pitched roof volumes animate a vienna apartment block designed by BFA x KLK
the brief from the client was to create modern, temporary and affordable ‘micro-apartments’.
The post pitched roof volumes animate a vienna apartment block designed by BFA x KLK appeared first on designboom | architecture & design magazine.




