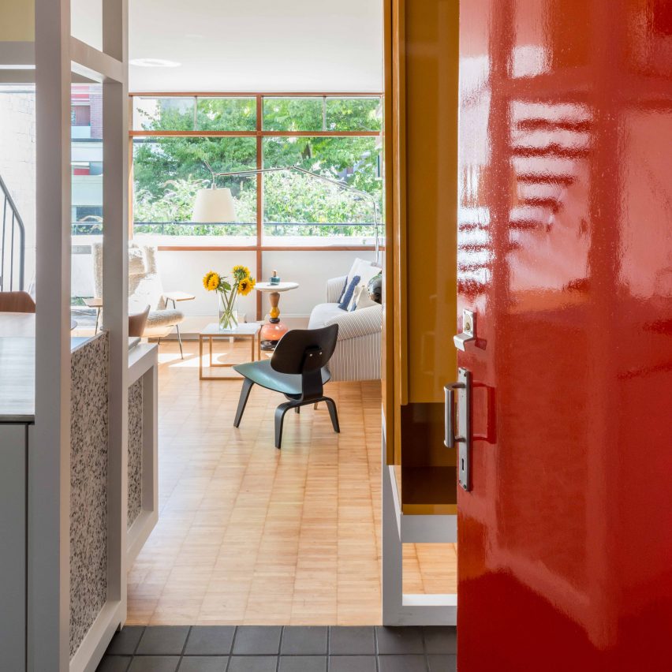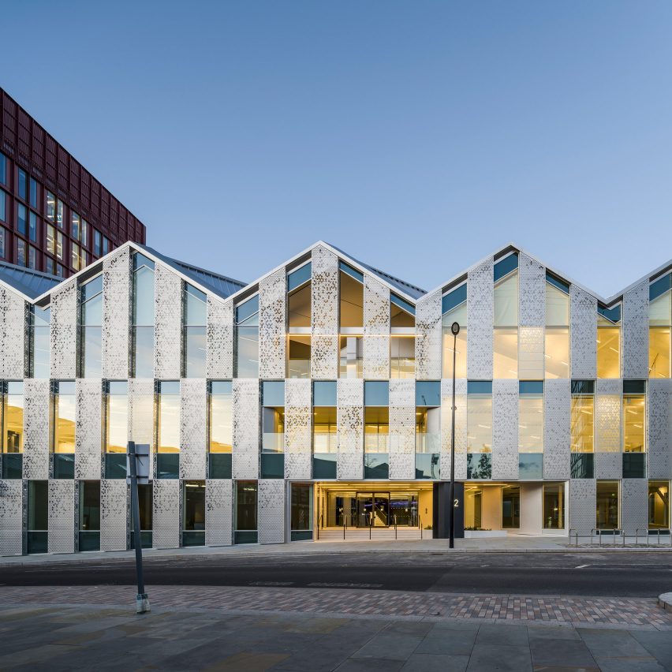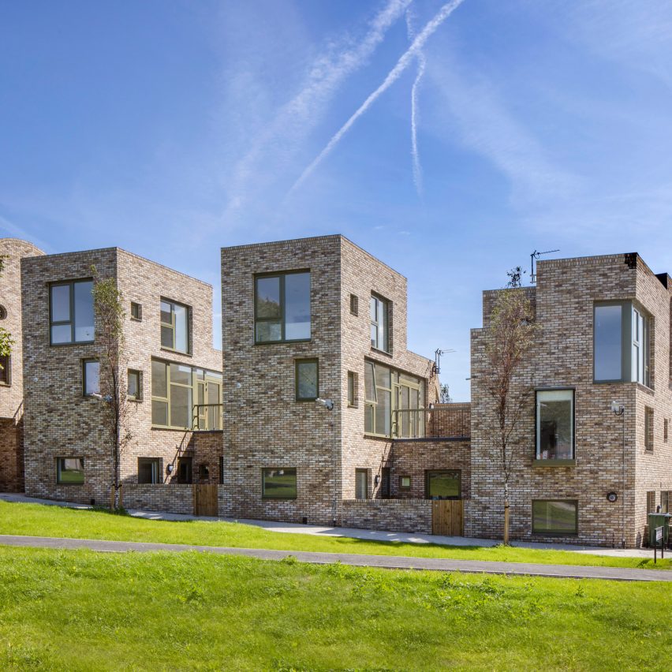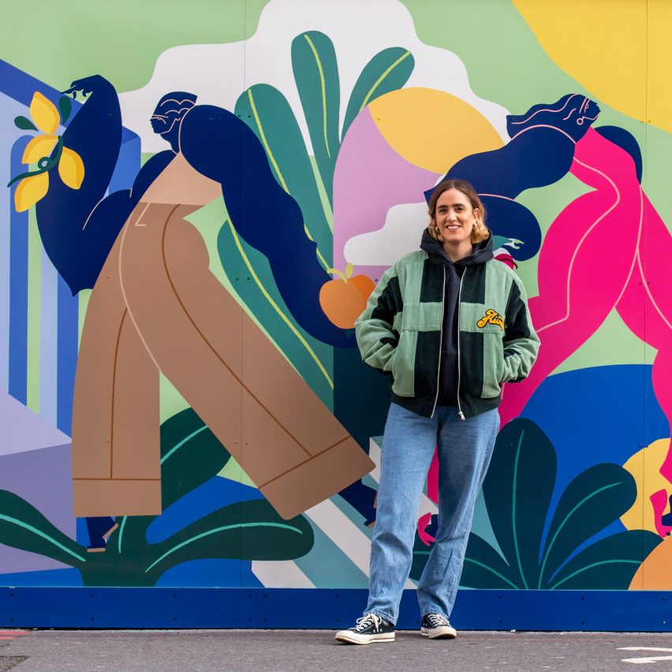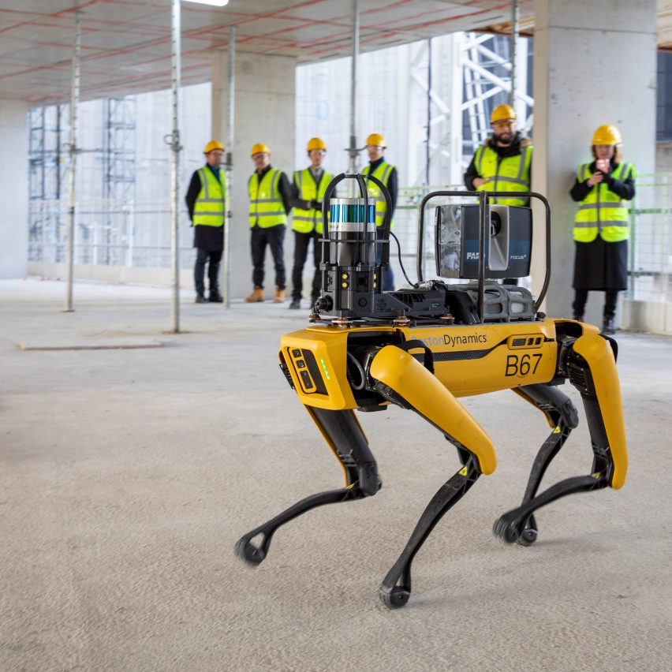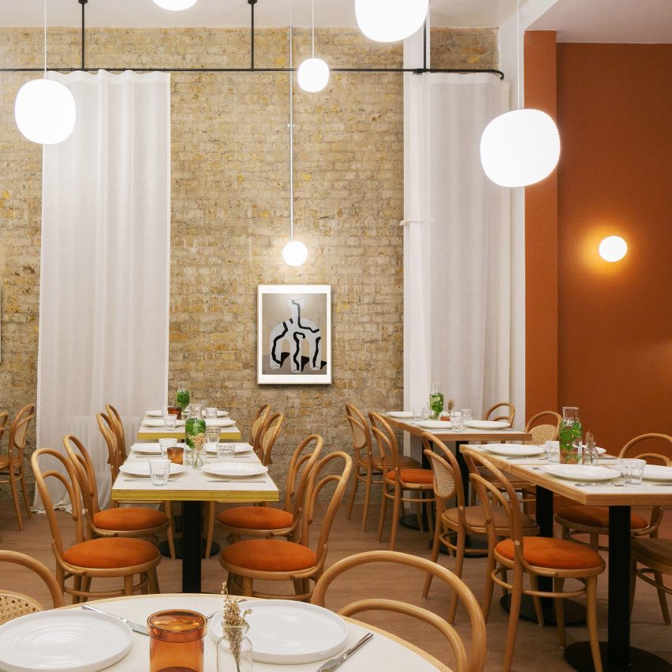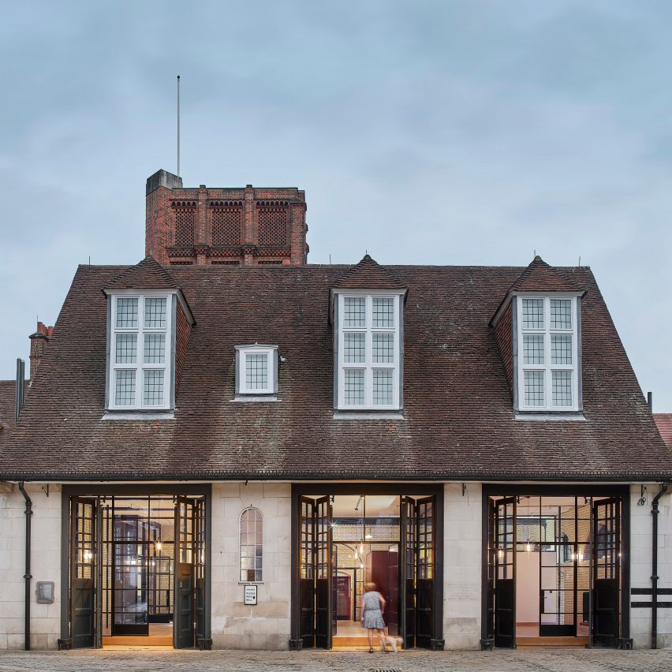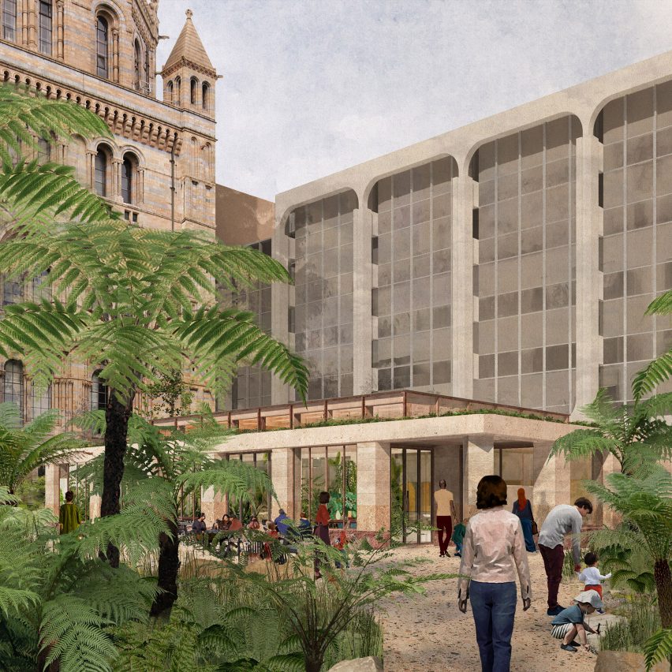
Reed Watts creates “discrete but identifiable” cricket pavilion in Richmond upon Thames
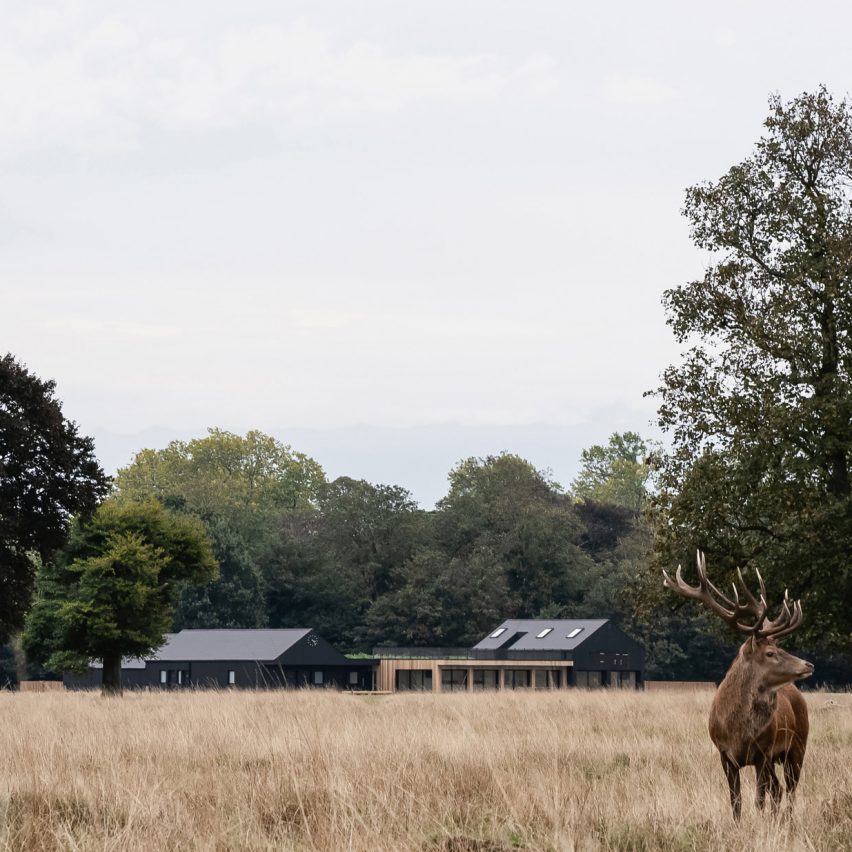
UK architecture studio Reed Watts has created a timber clubhouse for an amateur cricket team in London’s Bushy Park that is designed to be both modern and familiar. The sports pavilion was built to provide changing facilities and social spaces for Teddington Cricket Club, which has been based in Bushy Park – a Royal Park alongside
The post Reed Watts creates “discrete but identifiable” cricket pavilion in Richmond upon Thames appeared first on Dezeen.

