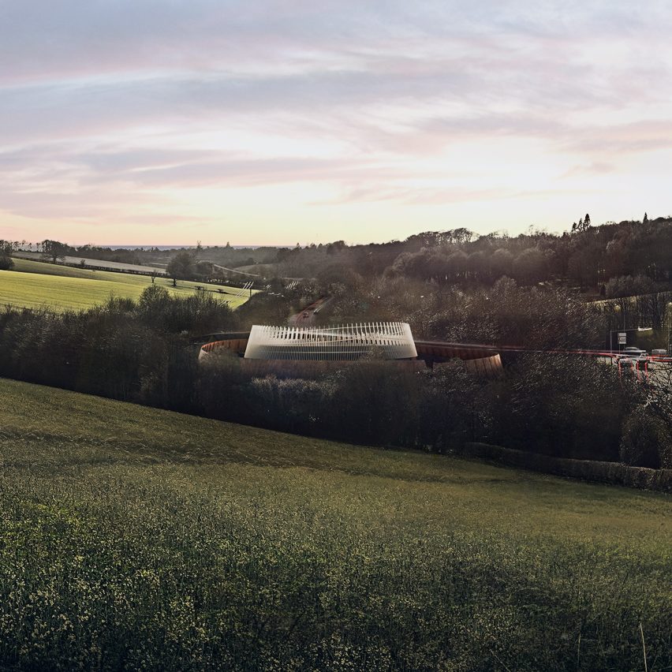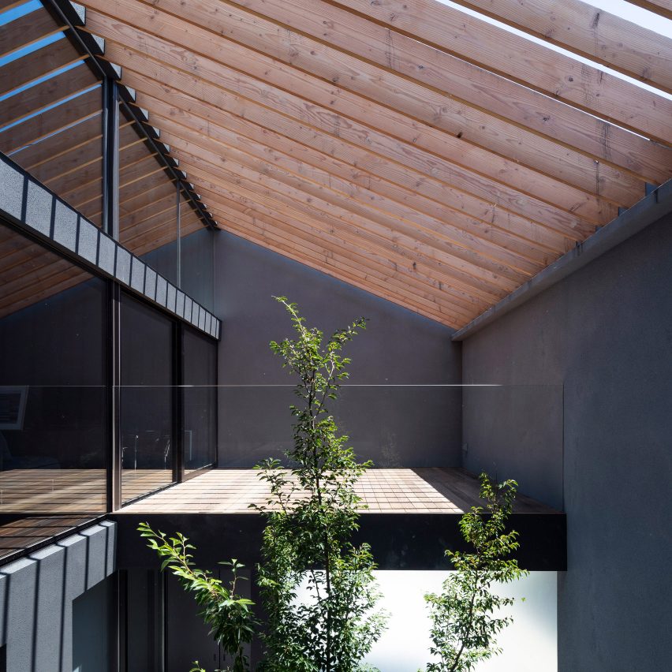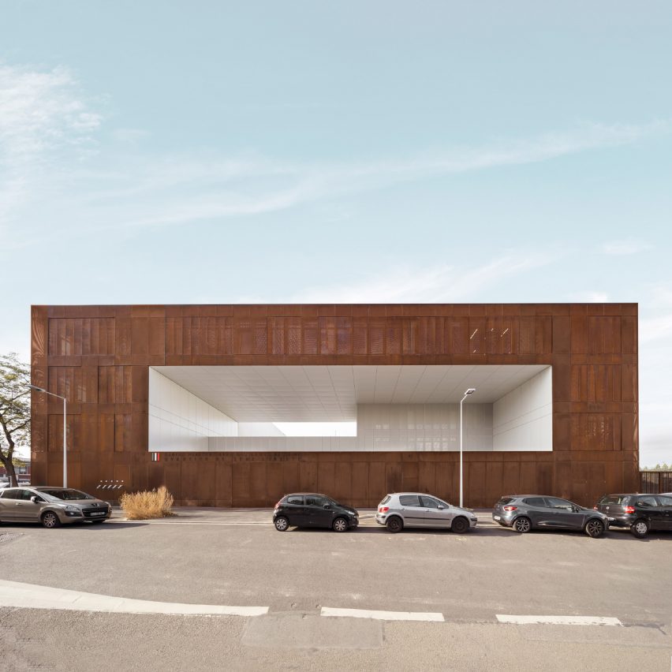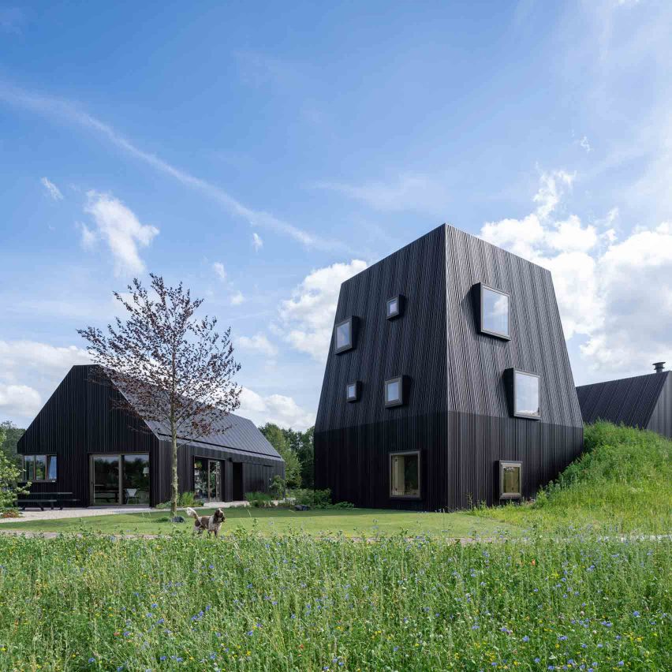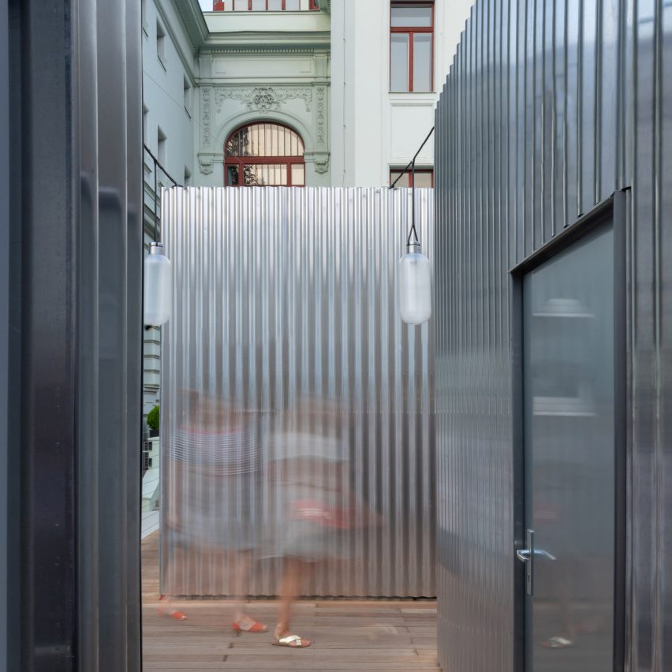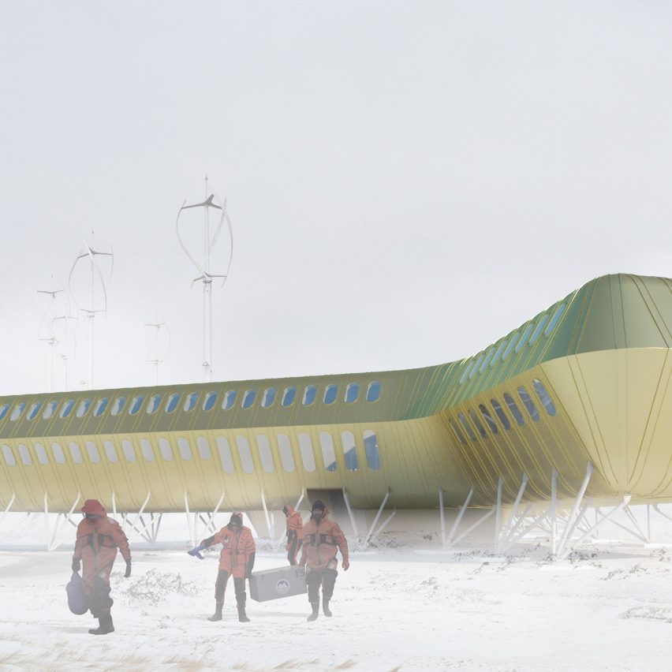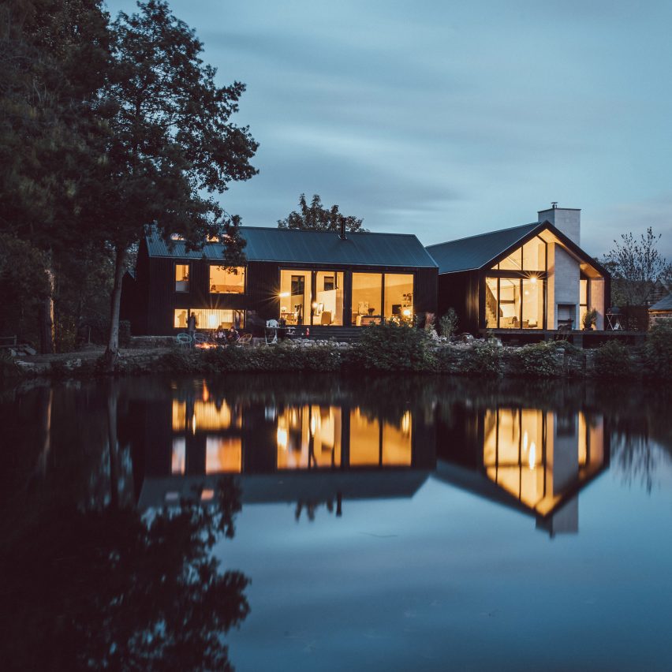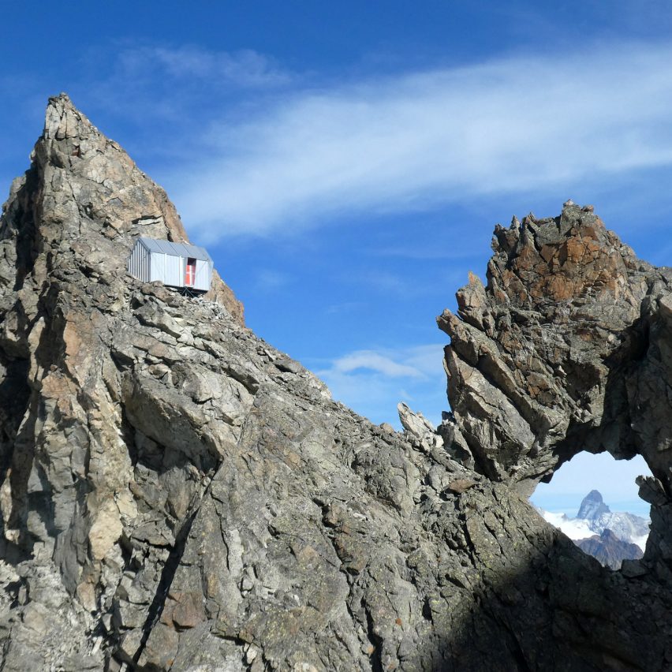
Reddymade and Ai Weiwei add hexagonal extension to Salt Point home
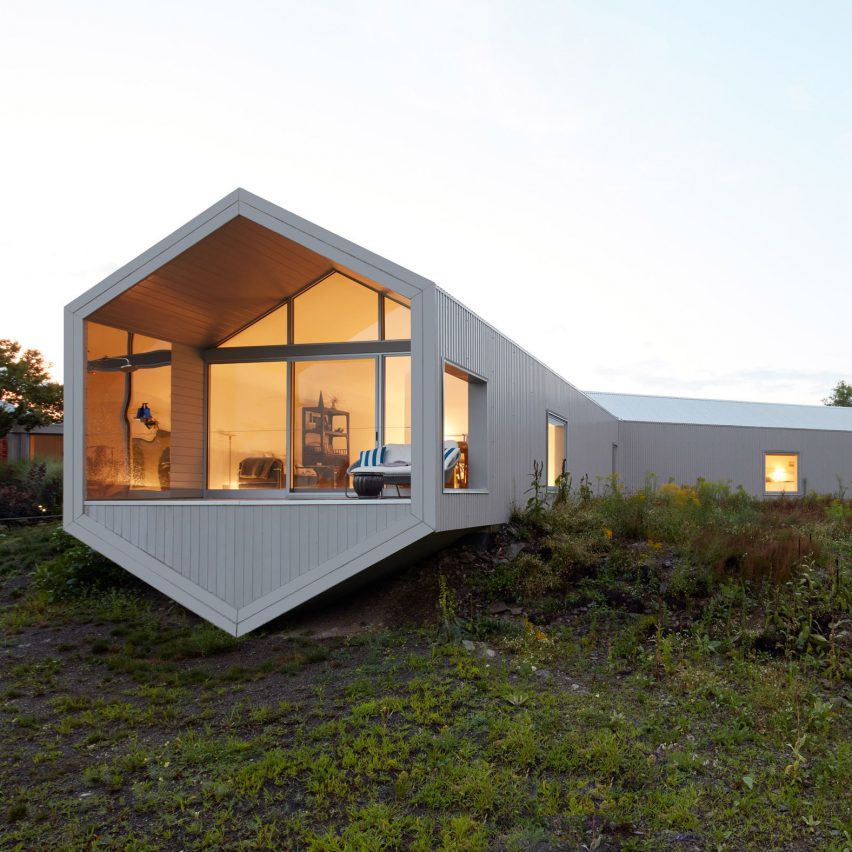
Architecture studio Reddymade has collaborated with Chinese artist and activist Ai Weiwei to design a corrugated metal extension with hexagonal ends for a weekend home in Salt Point, New York. The local studio drew on the hexagonal plan of the original 1980s home to create the minimal, linear form of Salt Point Residence, with 185
The post Reddymade and Ai Weiwei add hexagonal extension to Salt Point home appeared first on Dezeen.

