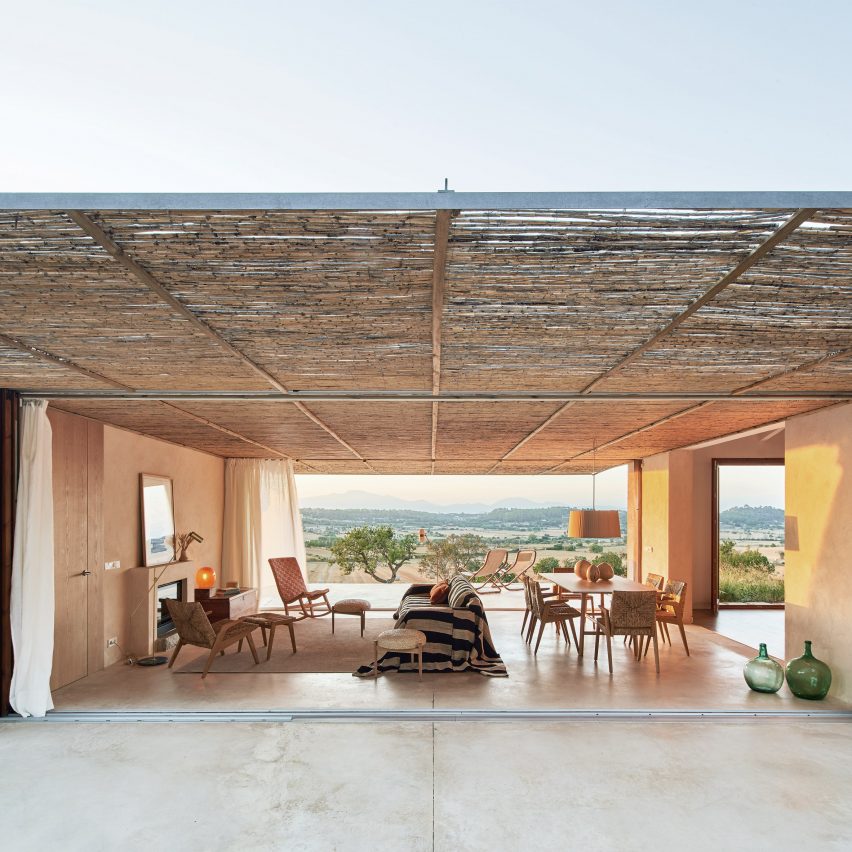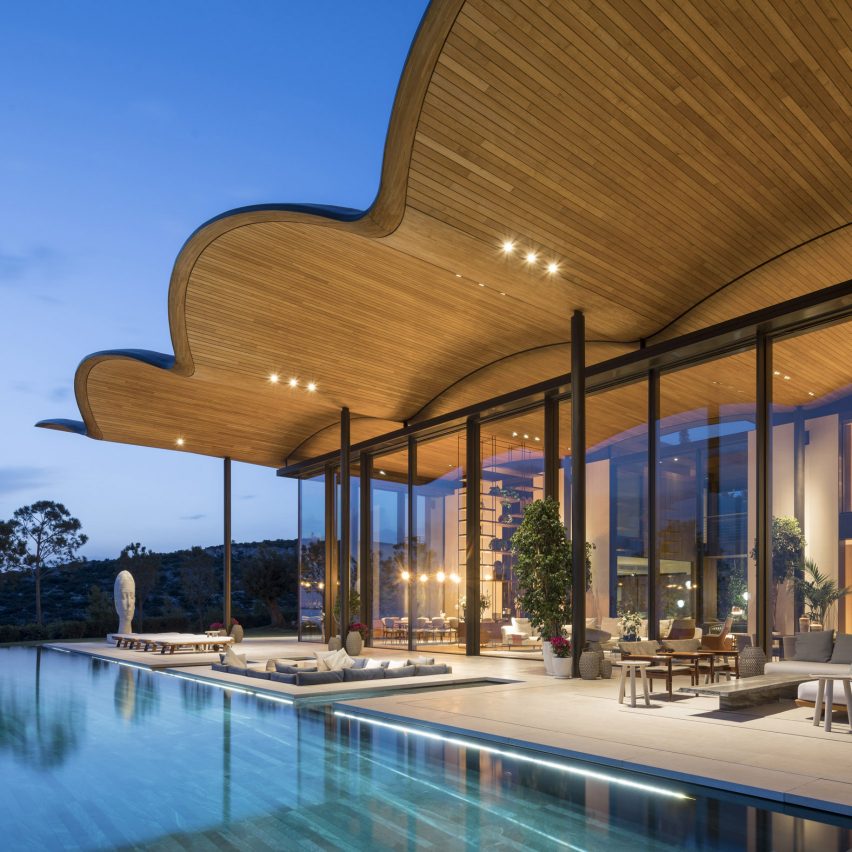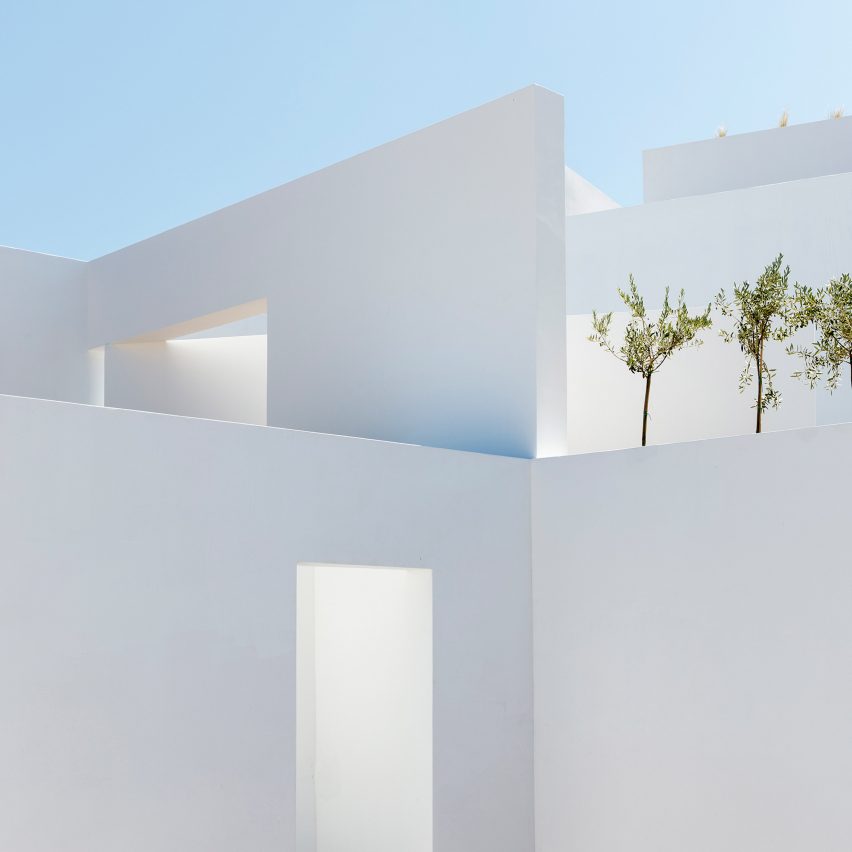
OHLAB frames cinematic views of the landscape for hotel in Mallorca

Casa Palerm is a standalone villa built for a hotel in Mallorca by architecture office OHLAB with a window designed to replicate the dimensions of a retro cinema screen. OHLAB carved out a section through the middle of the villa in the countryside of Lloret de Vistalegre in the centre of the Balearic island. Concrete
The post OHLAB frames cinematic views of the landscape for hotel in Mallorca appeared first on Dezeen.


