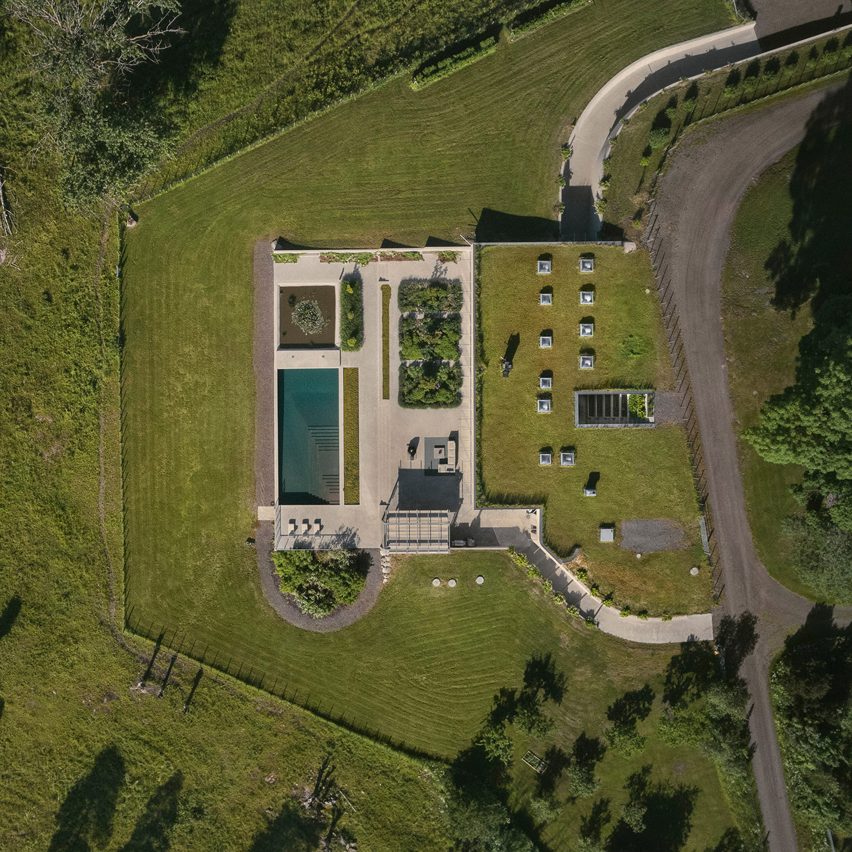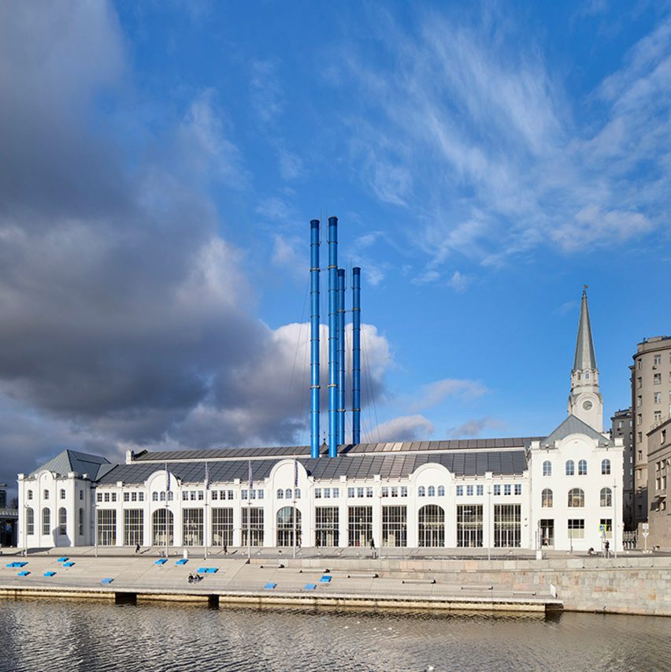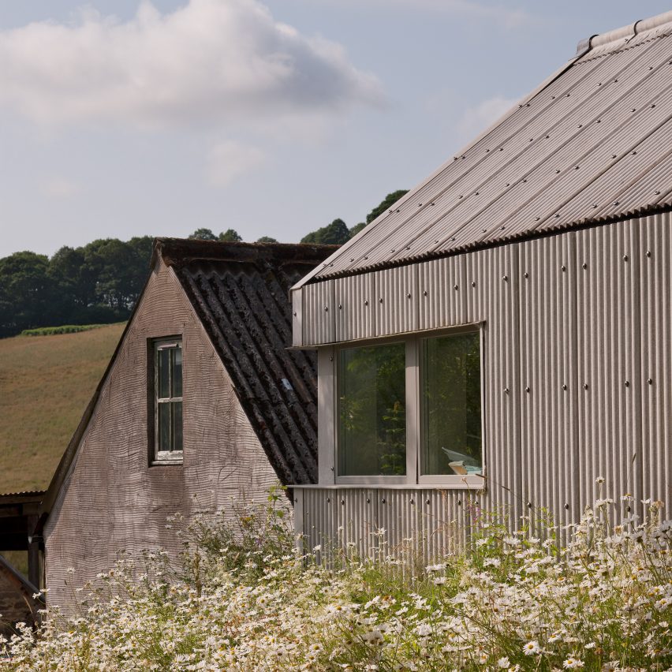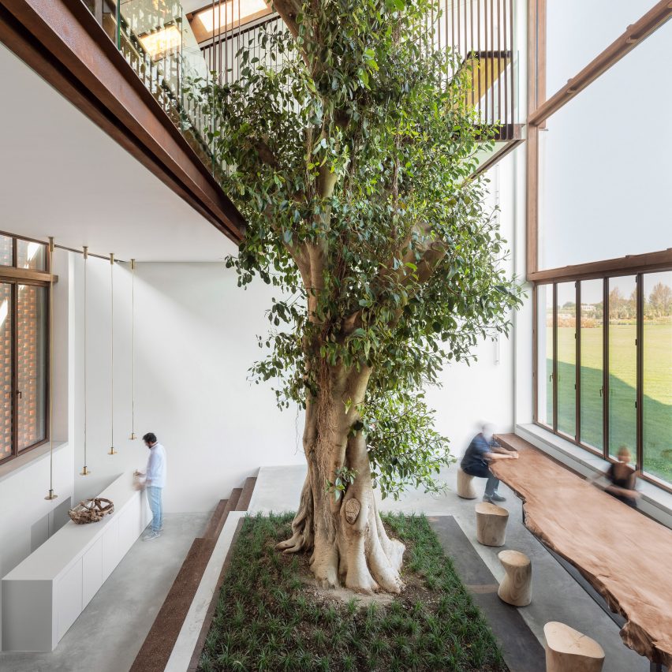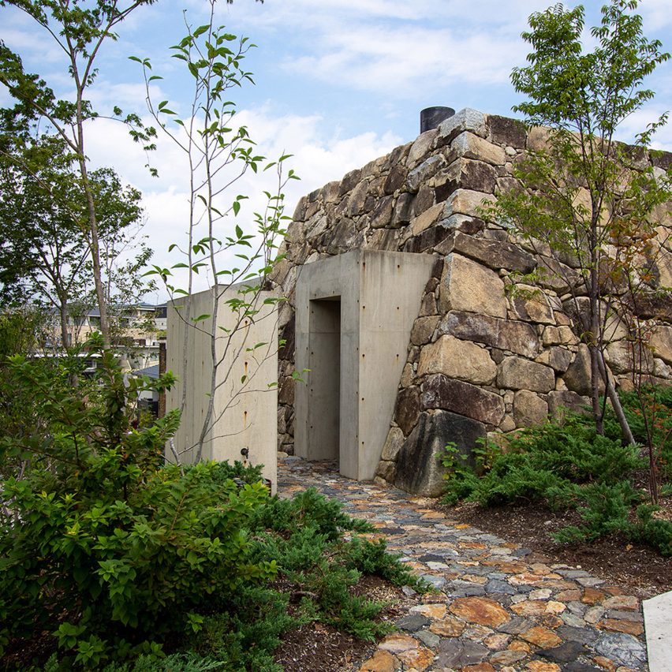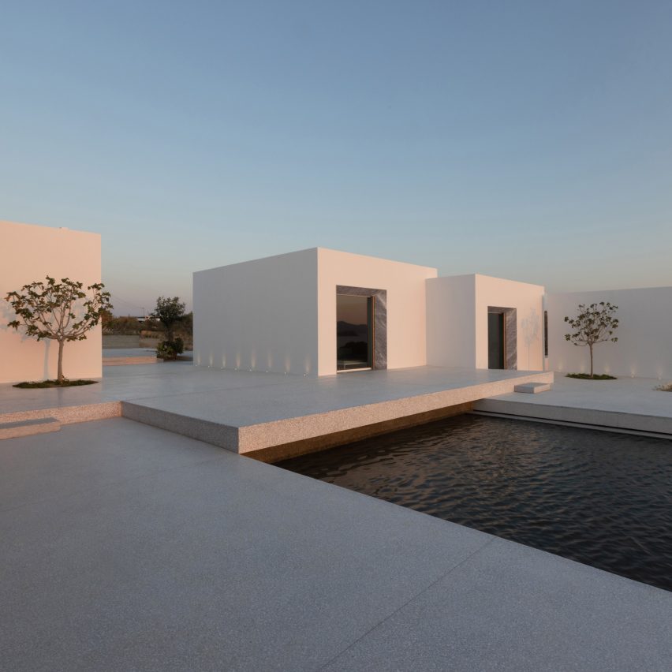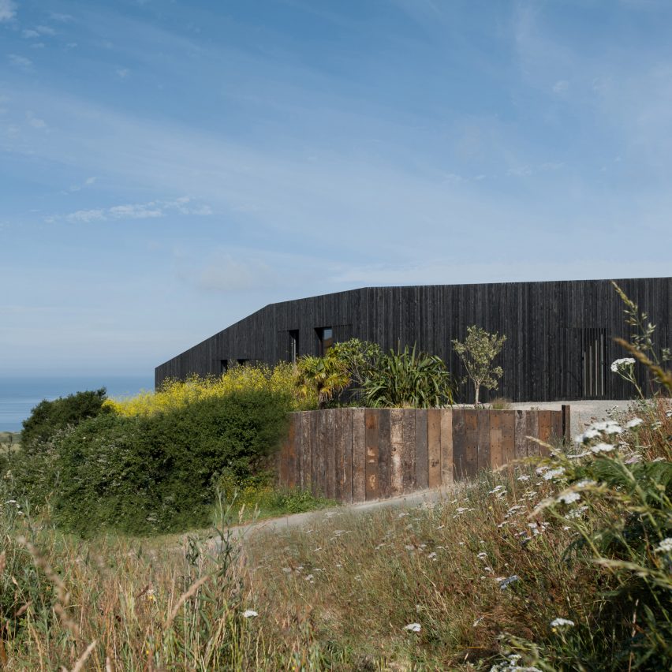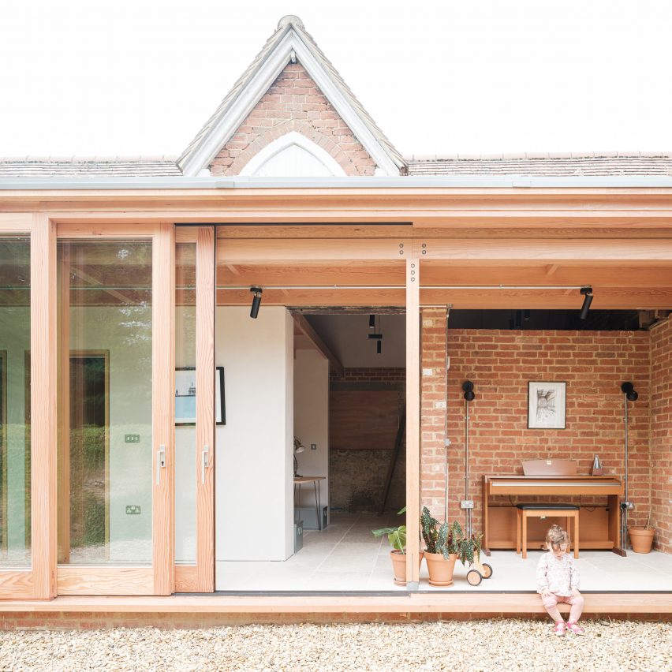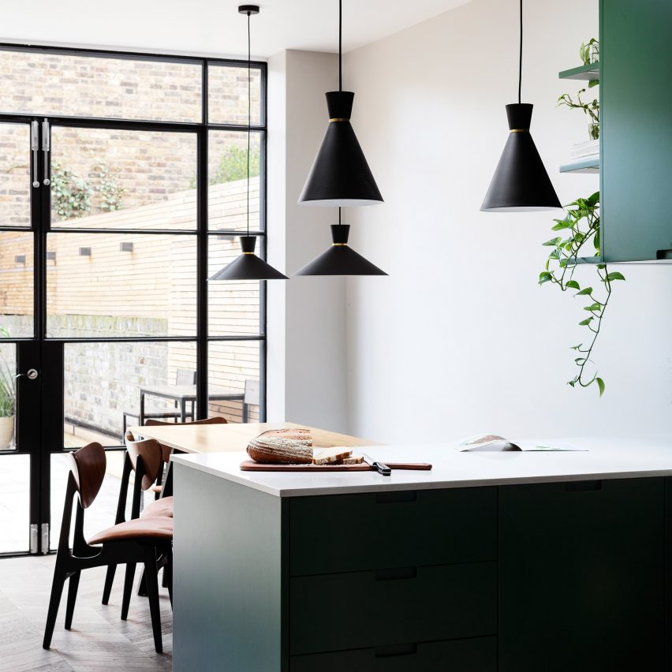
Retractable screens shelter seafront apartment block in Australia by Koichi Takada Architects
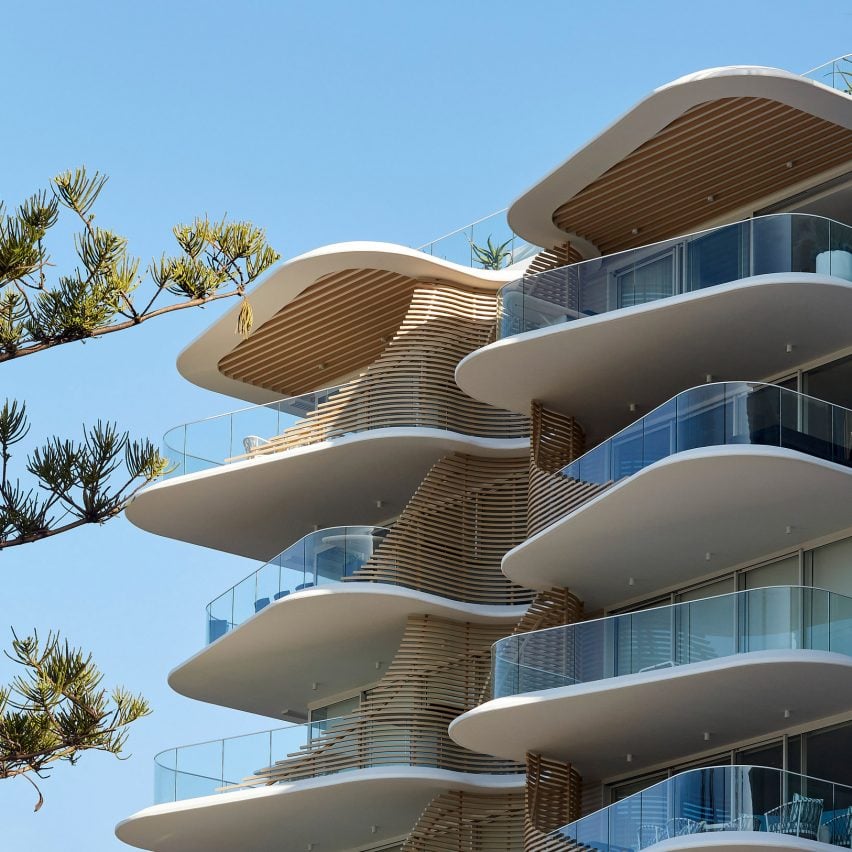
Australian firm Koichi Takada Architects has completed a mixed-use apartment block on Queensland’s Gold Coast featuring retractable slatted wooden screens and thin balconies that reference the form of a pinecone. Located on Goodwin Terrace, a strip of coastline at the southern end of Burleigh Heads Beach, the 1,012-square-metre seafront site has been developed for property
The post Retractable screens shelter seafront apartment block in Australia by Koichi Takada Architects appeared first on Dezeen.

