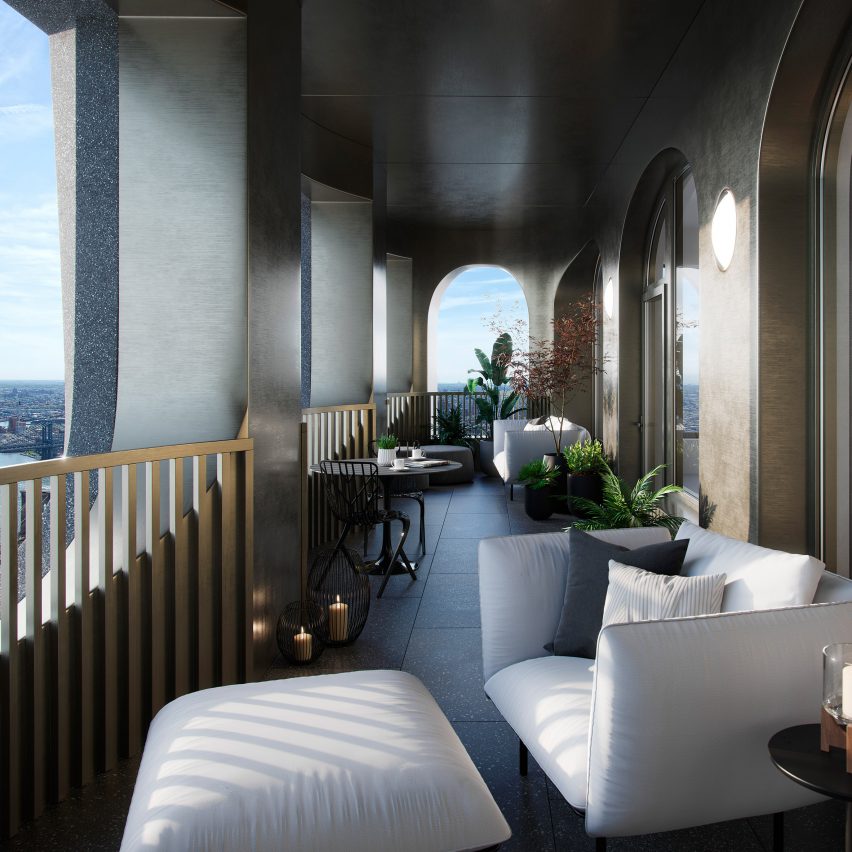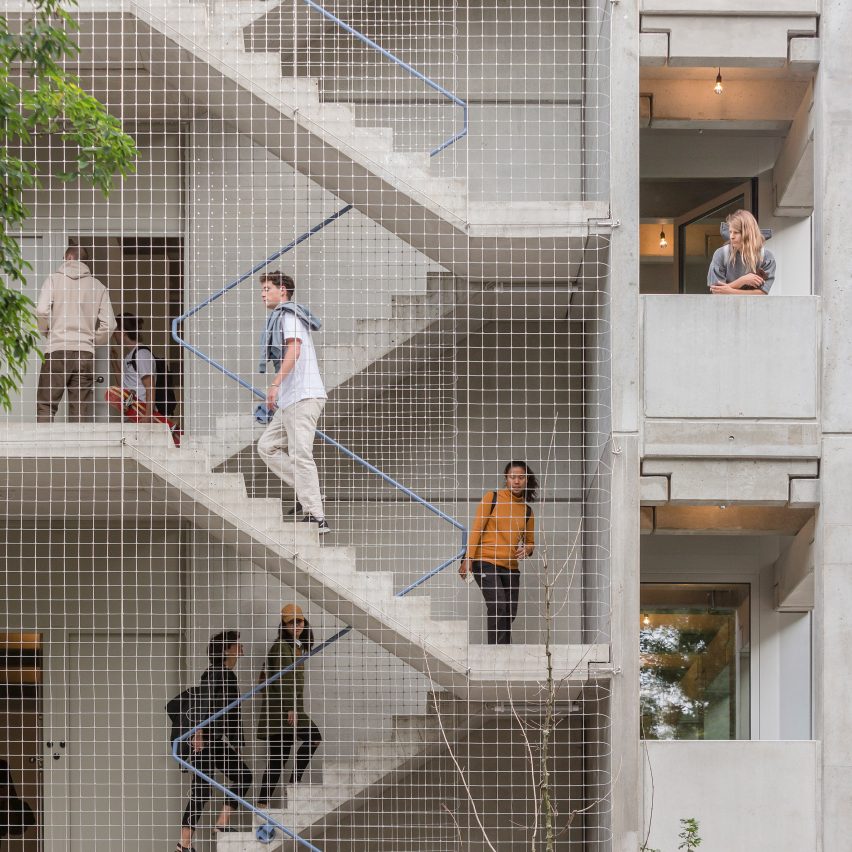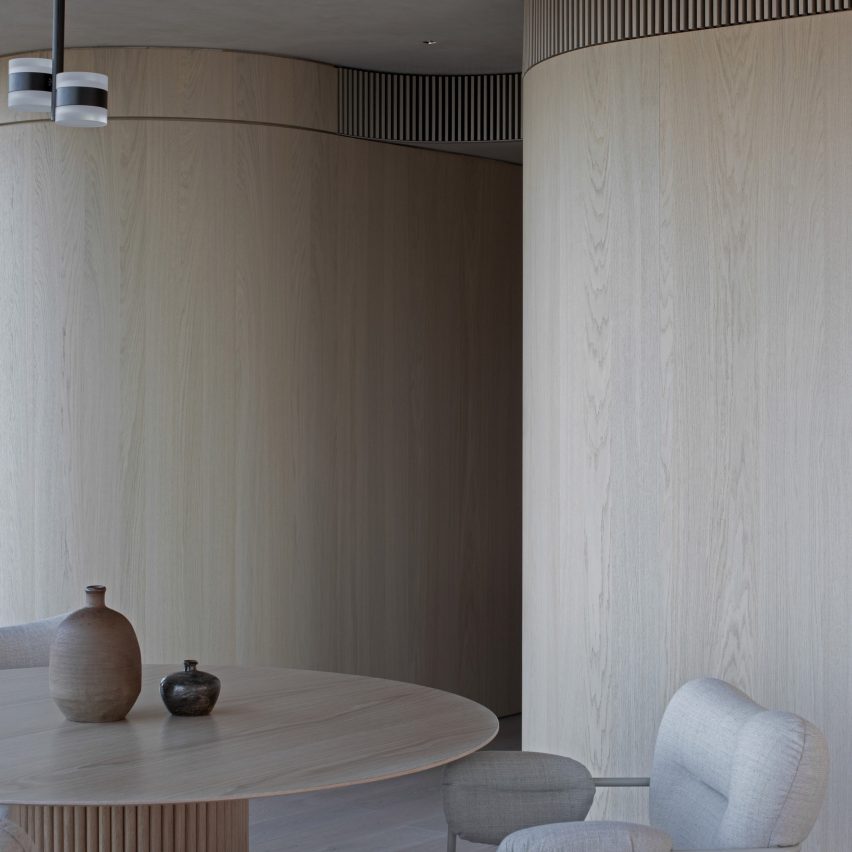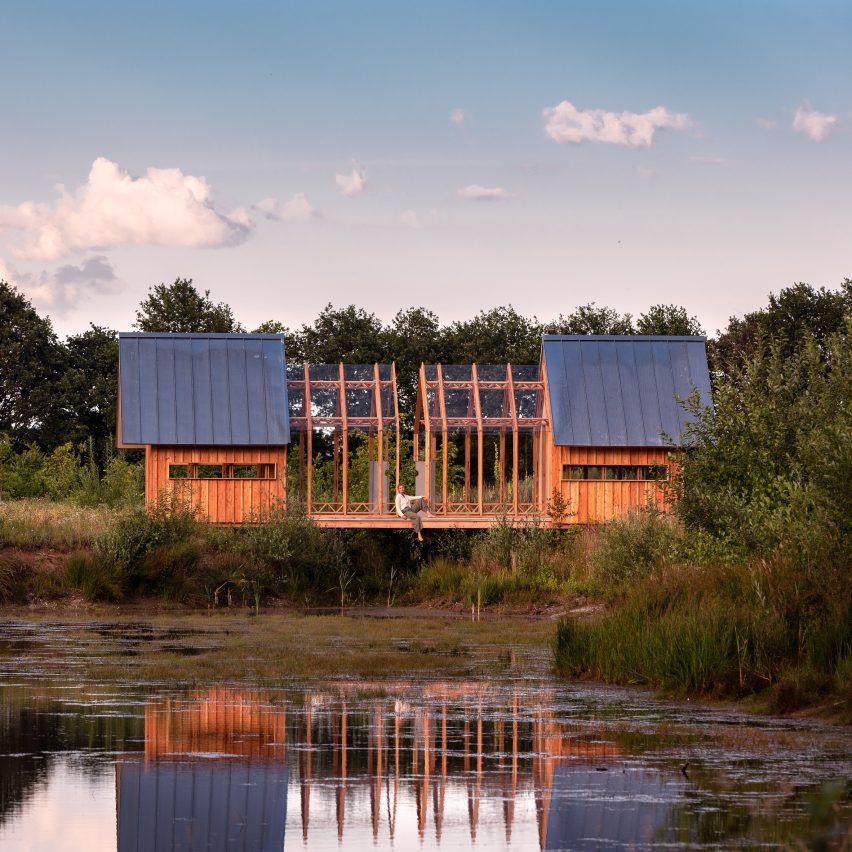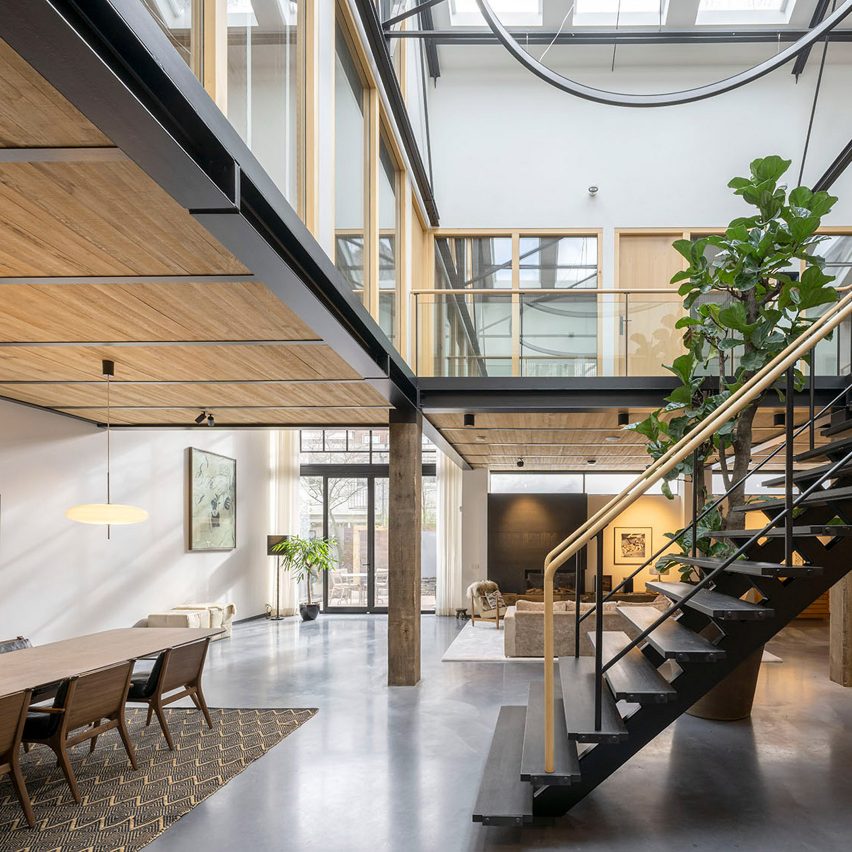
Darous building / Hamedart
Over times, home has been a safe place that provided privacy, and also paid attention to its connection with public space(street and yard). Nowadays one of the main elements of visual connection between person’s inside and the public space(outside) are the windows. According to Johann Plasma, a Finnish architect: The window in architecture connects light and shadow, outside and inside, open and closed space, introversion and extroversion, and public and private. Today, we see many buildings with windows like row of openings in accordance with the national building laws, and the residents of such buildings deprive themselves of the benefit of such an architectural element by installing curtains permanently.

