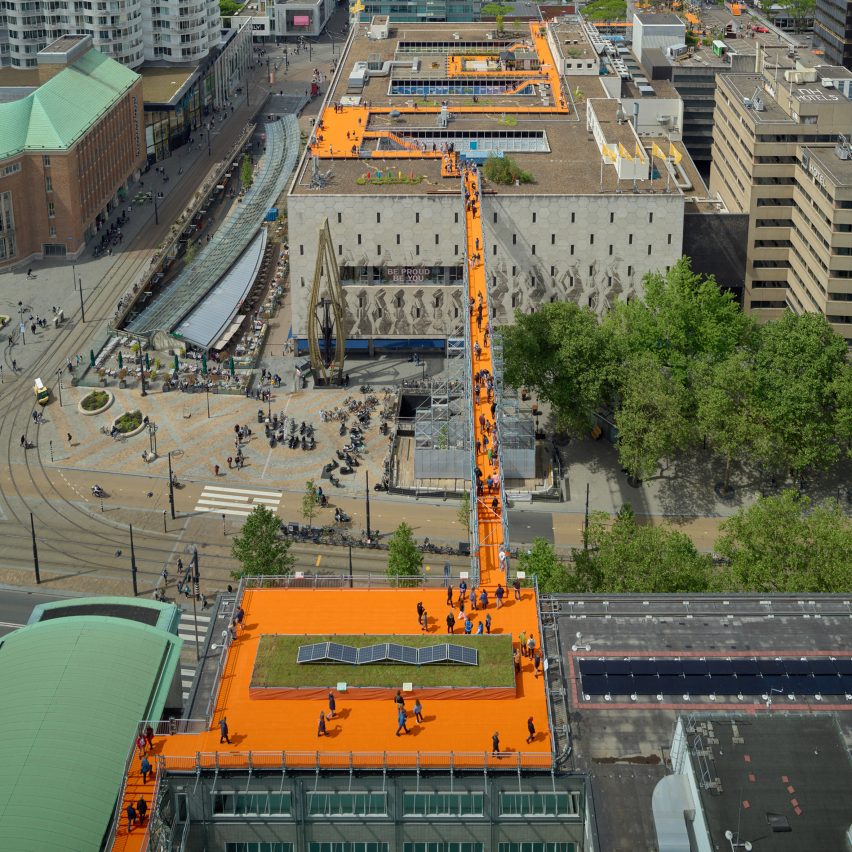
Situ Phoenix Island Hotel Renovation / ZhiXing Architects + Yongxinherui Engineering Consulting
Present situation. The project is located in the Zhexi Reservoir, Anhua County, Hunan Province. The project was formerly a timber factory with a history of more than 60 years. In the past two decades, it was abandoned due to the decline of the timber company and became an idle facility in the countryside. In 2019, it was established by Anhua Meishan City Investment Group Co., Ltd. invested and transformed it into a supporting homestay along the lake ring of the Zhexi Reservoir Scenic Area. It hopes to revitalize the idle resources in rural areas through design and transformation, then promotes the revitalization of local villages and the development of tourism. The site consists of five vacant buildings, namely the office building (Building 1) of the original timber company, the restaurant (Building 2), the dormitory (Building 3 and 5), and the pigsty (Building 4). Due to the large construction area and limited cost, we intend to use the principles of low cost, minimal intervention, and making the best use of the situation to carry out renovation and utilization from the perspective of rational allocation of the renovation budget. According to the respective positional relationship, landscape conditions, and morphological characteristics of the five buildings, find their respective appropriate functional positioning.

